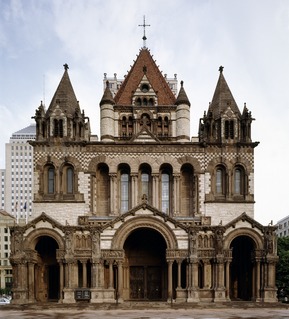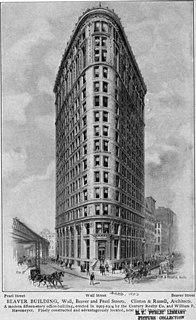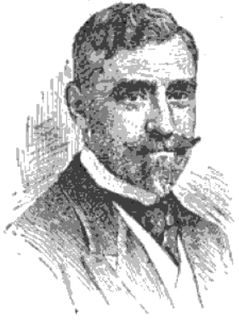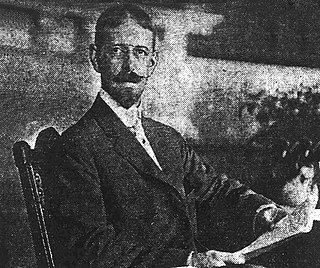
Frank Heyling Furness was an American architect of the Victorian era. He designed more than 600 buildings, most in the Philadelphia area, and is remembered for his diverse, muscular, often unordinarily scaled buildings, and for his influence on the Chicago architect Louis Sullivan. Furness also received a Medal of Honor for bravery during the Civil War.

Richardsonian Romanesque is a style of Romanesque Revival architecture named after the architect Henry Hobson Richardson (1838–1886). The revival style incorporates 11th and 12th century southern French, Spanish, and Italian Romanesque characteristics. Richardson first used elements of the style in his Richardson Olmsted Complex in Buffalo, New York, designed in 1870. Multiple architects followed in this style in the late 1800s; Richardsonian Romanesque later influenced modern styles of architecture as well.

Thomas Ustick Walter was an American architect of German descent, the dean of American architecture between the 1820 death of Benjamin Latrobe and the emergence of H.H. Richardson in the 1870s. He was the fourth Architect of the Capitol and responsible for adding the north (Senate) and south (House) wings and the central dome that is predominately the current appearance of the U.S. Capitol building. Walter was one of the founders and second president of the American Institute of Architects. In 1839, he was elected as a member to the American Philosophical Society.

Richard Upjohn was a British-born American architect who emigrated to the United States and became most famous for his Gothic Revival churches. He was partially responsible for launching the movement to such popularity in the United States. Upjohn also did extensive work in and helped to popularize the Italianate style. He was a founder and the first president of the American Institute of Architects. His son, Richard Michell Upjohn, (1828-1903), was also a well-known architect and served as a partner in his continued architectural firm in New York.

George Browne Post was an American architect trained in the Beaux-Arts tradition. He was recognized as a master of modern American architecture as well as being instrumental in the birth of the skyscraper.

Calvert Vaux was an English-American architect and landscape designer, best known as the co-designer, along with his protégé and junior partner Frederick Law Olmsted, of what would become New York City's Central Park.

Henry Janeway Hardenbergh was an American architect, best known for his hotels and apartment buildings, and as a "master of a new building form -- the skyscraper."

Francis Hatch Kimball was an American architect practicing in New York City, best known for his work on skyscrapers in lower Manhattan and terra-cotta ornamentation. He was an associate with the firm Kimball & Thompson. His work includes the Empire Building, Manhattan Life Insurance Building, and Casino Theatre. All but one of Kimball's work was in the United States.

Alfred Bult Mullett was a British-American architect who served from 1866 to 1874 as Supervising Architect, head of the agency of the United States Treasury Department that designed federal government buildings. His work followed trends in Victorian style, evolving from the Greek Revival to Second Empire to Richardsonian Romanesque.

Warren and Wetmore was an architecture firm in New York City which was a partnership between Whitney Warren (1864–1943) and Charles Delevan Wetmore, that had one of the most extensive practices of its time and was known for the designing of large hotels.

McKim, Mead & White was an American architectural firm that came to define architectural practice, urbanism, and the ideals of the American Renaissance in fin de siècle New York. The firm's founding partners Charles Follen McKim (1847–1909), William Rutherford Mead (1846–1928) and Stanford White (1853–1906) were giants in the architecture of their time, and remain important as innovators and leaders in the development of modern architecture worldwide. They formed a school of classically trained, technologically skilled designers who practiced well into the mid-twentieth century. According to Robert A. M. Stern, only Frank Lloyd Wright was more important to the identity and character of modern American architecture.

Clinton and Russell was a well-known architectural firm founded in 1894 in New York City, United States. The firm was responsible for several New York City buildings, including some in Lower Manhattan.
Robert Ellin (1837–1904) was an English-born American stone and wood sculptor.

Emmanuel Louis Masqueray (1861–1917) was a Franco-American preeminent figure in the history of American architecture, both as a gifted designer of landmark buildings and as an influential teacher of the profession of architecture dedicated to the principles of Beaux-Arts architecture.

Wilson Brothers & Company was a prominent Victorian-era architecture and engineering firm established in Philadelphia, Pennsylvania, that was especially noted for its structural expertise. The brothers designed or contributed engineering work to hundreds of bridges, railroad stations and industrial buildings, including the principal buildings at the 1876 Centennial Exposition. They also designed churches, hospitals, schools, hotels and private residences. Among their surviving major works are the Pennsylvania Railroad, Connecting Railway Bridge over the Schuylkill River (1866–67), the main building of Drexel University (1888–91), and the train shed of Reading Terminal (1891–93), all in Philadelphia.

The South Congregational Church is a former Congregational and United Church of Christ church building complex located on the intersection of Court and President Streets in Carroll Gardens, Brooklyn, New York City. The complex consisting of a church, original chapel, ladies parlor, and rectory was designated a city landmark by the New York City Landmarks Preservation Commission on March 23, 1983. It was listed on the National Register of Historic Places in 1982.

George M. Coombs was an American architect from Maine.

Oscar Wenderoth (1871–1938) was an American architect who served as director of the Office of the Supervising Architect from 1912 to 1915. He is identified as the architect of many government buildings built during that period, including some listed on the National Register of Historic Places.

Second Empire, in the United States and Canada, is an architectural style most popular between 1865 and 1900. Second Empire architecture developed from the redevelopment of Paris under Napoleon III's Second French Empire and looked to French Renaissance precedents. It was characterized by a mansard roof, elaborate ornament, and strong massing and was notably used for public buildings as well as commercial and residential design.
Robert Louis Geddes, is an American architect, planner, writer, educator, former principal of the firm Geddes Brecher Qualls Cunningham (GBQC), and dean emeritus of the Princeton University School of Architecture (1965-1982). As principal of GBQC, select major projects include Pender Labs at the Moore School of Electrical Engineering, University of Pennsylvania, the Philadelphia Police Headquarters, the Liberty State Park master plan, the Philadelphia Center City master plan, and his best-known work, the Dining Commons, Birch Garden, and Academic Building at the Institute for Advanced Study. He is a Fellow of the American Institute of Architects; recipient of honorary doctorates from Princeton University, City College of New York, and the New Jersey School of Architecture/NJIT; recipient of the Topaz Award from the American Institute of Architects and the Association of Collegiate Schools of Architecture, and, along with his firm, is the recipient of the Architecture Firm Award.


















