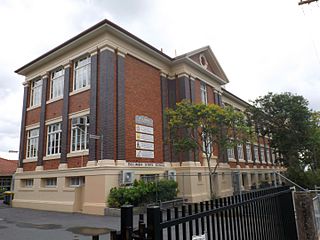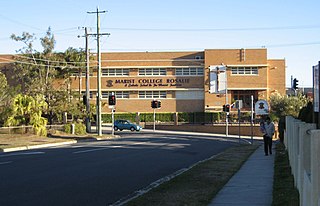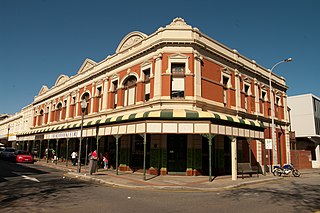
John Curtin College of the Arts, originally John Curtin High School, is an independent, public co-educational, partially selective high school, located in East Street, Fremantle, a suburb of Perth, Western Australia.

Perth Institute of Contemporary Arts (PICA) is a contemporary visual and performance arts venue located in a heritage-listed building in Perth, Western Australia.

Maryborough Central State School is a heritage-listed state school at 471 Kent Street, Maryborough, Fraser Coast Region, Queensland, Australia. It was built from 1875 to 1953. It is also known as Central State School for Boys, Central State School for Girls, and Central State School for Infants. It was the first state school in Maryborough and was established with separate girls and boys departments. It is the oldest public school in Queensland. It was added to the Queensland Heritage Register on 31 October 1994.

Lady Bowen Hospital is a heritage-listed former maternity hospital and now social housing and office complex at 497–535 Wickham Terrace, Spring Hill, City of Brisbane, Queensland, Australia. It was designed by John H. Buckeridge and built from 1889 to 1890 by John Quinn. It was also known as Brisbane Lying-In Hospital and the Lady Bowen Hostel. It was added to the Queensland Heritage Register on 23 April 1999. The complex consists of the former hospital and nurses' quarters buildings; a third building which had been contained in the heritage listing was demolished c. 2005–2008.

Windsor State School is a heritage-listed state school at 270 Lutwyche Road, Windsor, Queensland, Australia. It was built from 1915 to 1934. It is also known as Windsor Opportunity (Special) School and Windsor State School & Windsor Infants School. It was added to the Queensland Heritage Register on 1 August 1994.

Bulimba State School is a heritage-listed private-school at 261 Oxford Street, Bulimba, Queensland, Australia. It was built from 1915 to 1955. It was added to the Queensland Heritage Register on 26 November 1999.

St Andrews War Memorial Hospital Administration Building is a heritage-listed former house and residential college and now hospital administration building at 465 Wickham Terrace, Spring Hill, City of Brisbane, Queensland, Australia. It was built from 1860s to 1936. It was also known as Emmanuel College. It was added to the Queensland Heritage Register on 24 March 2000.

Rockhampton Girls Grammar School is a heritage-listed private school at 155 Agnes Street, The Range, Rockhampton, Rockhampton Region, Queensland, Australia. It was designed by Edwin Morton Hockings and built in 1890 by Moir Cousins and Co. It was added to the Queensland Heritage Register on 20 October 2000.

Mackay Technical College is a heritage-listed former technical college at Alfred Street, Mackay, Mackay Region, Queensland, Australia. It was designed by Thomas Pye and built from 1911 to 1912. It is also known as Block E Mackay TAFE. It was added to the Queensland Heritage Register on 27 October 2000.

The London Hotel is a hotel located on Stirling Terrace overlooking Princess Royal Harbour in Albany in the Great Southern region of Western Australia.

Brisbane Grammar School Buildings are a heritage-listed group of private school buildings of Brisbane Grammar School, 24 Gregory Terrace, Spring Hill, City of Brisbane, Queensland, Australia. They were added to the Queensland Heritage Register on 21 August 1992.

Scots Presbyterian Church is a Presbyterian church located at 90 South Terrace, on the corner of Parry Street, in Fremantle, Western Australia. It was the first Presbyterian Church built in Fremantle and one of only six to decline amalgamation with the Uniting Church.

Marist Brothers College Rosalie Buildings are heritage-listed Roman Catholic monastery and school buildings at Fernberg Road, Rosalie, City of Brisbane, Queensland, Australia. They are also known as Marist Brothers' Monastery and Marist College. They were added to the Queensland Heritage Register on 18 September 2008.

The P&O Hotel is a heritage listed building located at 25 High Street on the corner of Mouat Street in Fremantle, Western Australia. It was one of many commercial buildings constructed in Fremantle during the gold boom period in the late nineteenth and early twentieth century.

The former Union Stores Building is a heritage listed building located at 41-47 High Street on the corner with Henry Street in the Fremantle West End Heritage area.

The Evan Davies Building, also known as the Literary Institute Building, is a heritage listed building located at 13 South Terrace, Fremantle, Australia, on the corner with Collie Street. It was one of many buildings constructed in Fremantle during the gold boom period in the late nineteenth and early twentieth century.

Junction Park State School is a heritage-listed state school at 50 Waldheim Street, Annerley, City of Brisbane, Queensland, Australia. It was built from 1909 to 1910 by the Queensland Department of Public Works and MR Hornibrook. It is also known as the former Thompson Estate State School. It was added to the Queensland Heritage Register on 6 May 2016.

Nundah State School is a heritage-listed state school at 41 Bage Street, Nundah, City of Brisbane, Queensland, Australia. It was built from 1892 to 1955. It was formerly known as German State National School and German Station State School. It was added to the Queensland Heritage Register on 15 July 2016.

Mount Morgan State High School is a heritage-listed state high school and technical college at 4 Central Street, Mount Morgan, Rockhampton Region, Queensland, Australia. It was built in 1908. It was formerly known as Mount Morgan Technical College. It was added to the Queensland Heritage Register on 4 December 2015.

Warwick State High School is a heritage-listed state high school at Palmerin Street, Warwick, Southern Downs Region, Queensland, Australia. It was designed by Thomas Pye and Block A was built from 1914 to 1915. It is also known as Warwick Technical College and Warwick Intermediate School. It was added to the Queensland Heritage Register on 28 June 2018.























