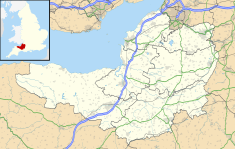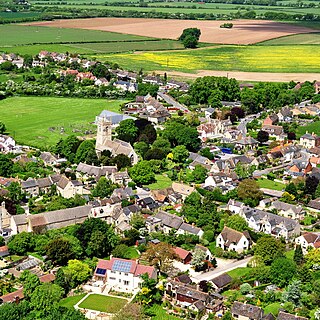
Oxfordshire is a ceremonial county in South East England. The county is bordered by Northamptonshire and Warwickshire to the north, Buckinghamshire to the east, Berkshire to the south, and Wiltshire and Gloucestershire to the west. The city of Oxford is the largest settlement and county town.
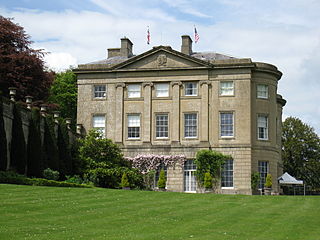
The American Museum and Gardens is a museum of American art and culture based at Claverton, near Bath, England. Its world-renowned collections of American furniture, quilts and folk art are displayed in a Grade I listed 19th-century house, surrounded by gardens overlooking the valley of the River Avon.

Milton Abbas is a village and civil parish in Dorset, England, lying around 5 miles southwest of Blandford Forum. In the 2011 Census the civil parish had a population of 755.
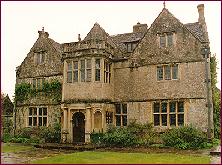
St Catherine's Court is a manor house in a secluded valley north of Bath, Somerset, England. It is a Grade I listed property. The gardens are Grade II* listed on the Register of Historic Parks and Gardens of special historic interest in England.

Freshford is a village and civil parish in the Avon valley 6 miles (10 km) south-east of Bath, in the county of Somerset, England. The parish has a population of 551. It is in the Cotswolds Area of Outstanding Natural Beauty (AONB), within the Green Belt and is in a conservation area.

Rodmarton Manor is a large country house, in Rodmarton, near Cirencester, Gloucestershire, built for the Biddulph family. It is a Grade I listed building. It was constructed in the early 20th century in an Arts and Crafts style, to a design by Ernest Barnsley. After Ernest's death in 1925, it was completed by Sidney Barnsley, his brother, and then by Norman Jewson, Ernest's son-in-law. All the construction materials were obtained locally, and hand worked by local craftsmen.

Sir Edward Guy Dawber, RA was an English architect working in the late Arts and Crafts style, whose work is particularly associated with the Cotswolds.

Owlpen Manor is a Tudor Grade I listed manor house of the Mander family, situated in the village of Owlpen in the Stroud district in Gloucestershire, England. There is an associated estate set in a valley within the Cotswold Area of Outstanding Natural Beauty. The manor house is about 1 mi (1.6 km) east of Uley, and 3 mi (4.8 km) east of Dursley.

Stanton is a village and civil parish in Tewkesbury Borough, Gloucestershire, England. The village is a spring line settlement at the foot of the Cotswold escarpment, about 2+1⁄2 miles (4 km) southwest of Broadway in neighbouring Worcestershire. Broadway is Stanton's postal town. The 2011 Census recorded the parish's population as 198.

Sulgrave Manor, Sulgrave, Northamptonshire, England is a mid-16th century Tudor hall house built by Lawrence Washington, the 3rd great-grandfather of George Washington, first President of the United States. The manor passed out of the hands of the Washington family in the 17th century and by the 19th had descended to the status of a farmhouse. In 1911, Theodore Roosevelt, a former US president, suggested a memorial to commemorate 100 years of peace between the United Kingdom and the United States, and the manor was bought for this purpose in 1914. Between 1920 and 1930 the manor was restored, and a garden was created by Reginald Blomfield. Sulgrave Manor is now administered by a trust and is a Grade I listed building.

Beverston Castle, also known as Beverstone Castle or Tetbury Castle, was constructed as a medieval stone fortress in the village of Beverston, Gloucestershire, England. The property is a mix of manor house, various small buildings, extensive gardens and the medieval ruins of the fortified building. The castle was founded in 1229 by Maurice de Gaunt.

Eynsham Hall is a Grade II listed mansion near North Leigh in Oxfordshire, England. The original house dating from the 1770s was largely rebuilt in the early 20th century by Ernest George. After use as a country house and venue for hunting parties it became a maternity hospital rest and relaxation centre in World War II and then a police training centre. It is now used as a hotel and country club.
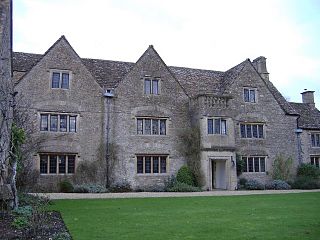
Bolehyde Manor is a 17th-century manor house at Allington, north-west of Chippenham, in Wiltshire, England. It is a Grade II* listed building within the Allington conservation area of Chippenham Without parish. Camilla Parker Bowles lived at the house between 1973 and 1986, during her first marriage.
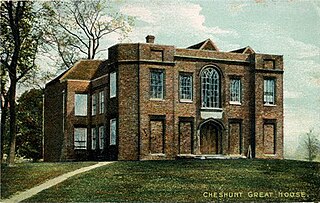
Cheshunt Great House was a manor house in the town of Cheshunt, Hertfordshire, England, near to Waltham Abbey. It is said to have been built by Henry VIII of England for Cardinal Thomas Wolsey. The family seat of the Shaw family for over a century, by the late 19th century it was used as a Freemasons Hall and was later used during World War II. After the war, the hall was too costly to run and was opened to the public until a fire gutted it in 1965. It had been made a Grade II listed building on 11 June 1954.

Camerton Court is a historic house in the village of Camerton, Somerset, England. It has been designated as a Grade II listed building.

Alderley House is a mid-19th century 23,843 square feet (2,215.1 m2) Grade II listed country house designed by Lewis Vulliamy and built for Robert Blagden Hale in the Cotswold village of Alderley, near Wotton-under-Edge in Gloucestershire, England. It was built on the site of The Lower House, a 17-century manor house built by Sir Matthew Hale, a lawyer. The house is situated immediately to the southwest of St Kenelm's Church. In 2009 it was sold to an American oil executive who restored the house as a private home after 70 years serving as a preparatory school, Rose Hill School.

Itton Court, Itton, Devauden, Monmouthshire is a country house. The origin of the house was as an outstation for Chepstow Castle. In the 18th century, much of the medieval manor was pulled down and replaced. Further additions and alterations were made in the 19th and 20th centuries, including work by Guy Dawber. From the 18th until the mid-20th century, the court was the home of the Curre family, major landowners, who purchased the estate in 1749. It is a Grade II* listed building and its gardens are listed on the Cadw/ICOMOS Register of Parks and Gardens of Special Historic Interest in Wales.

Frampton Court is a Grade I listed country house and estate of about 1,500 acres (610 ha) in Frampton-on-Severn, Gloucestershire, England. It has been owned by the Clifford family since the 11th century. The main buildings are the 18th century Frampton Court and, on the opposite side of the village green, Manor Farm. The gardens at Frampton Court have a Gothic orangery and ornamental canal in the style of William Halfpenny. The two houses, barn and orangery are all Grade I listed buildings in their own right, while the Gatepiers and Gates are Grade II* listed.
The Court House is a grade I listed house in Hale Lane, Painswick, Gloucestershire, England, within the Cotswolds.

Ampney Park is a 16th century manor house at Ampney Crucis, Gloucestershire, England. It is a Grade II listed building.
