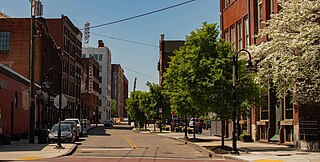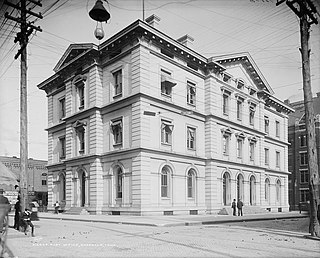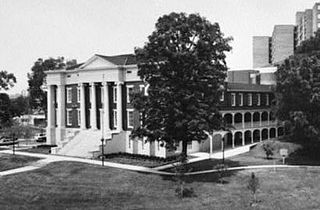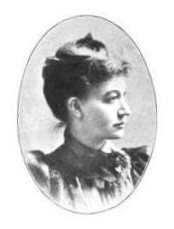
The Old City is a neighborhood in Knoxville, Tennessee, United States, located at the northeast corner of the city's downtown area. Originally part of a raucous and vice-ridden section of town known as "The Bowery," the Old City has since been revitalized through extensive redevelopment efforts carried out during the 1980s through the present. Currently, the Old City is an offbeat urban neighborhood, home to several unique restaurants, bars, clubs, and shops.

The James Park House is a historic house located at 422 West Cumberland Avenue in Knoxville, Tennessee, United States. The house's foundation was built by Governor John Sevier in the 1790s, and the house itself was built by Knoxville merchant and mayor, James Park (1770–1853), in 1812, making it the second-oldest building in Downtown Knoxville after Blount Mansion. The house is listed on the National Register of Historic Places, and currently serves as the headquarters for the Gulf and Ohio Railways.

The Old Customs House, also called the Old Post Office, is a historic building located at the corner of Clinch Avenue and Market Street in Knoxville, Tennessee, United States. Completed in 1874, it was the city's first federal building. It housed the federal courts, excise offices and post office until 1933. From 1936 to 1976, it was used by the Tennessee Valley Authority for offices. Expanded in 2004, the building is home to the East Tennessee History Center, which includes the Lawson McGhee Library's Calvin M. McClung Historical Collection, the Knox County Archives, and the East Tennessee Historical Society's headquarters and museum. The building is listed on the National Register of Historic Places for its architectural significance.

The Craighead–Jackson House is a historic two-story, brick house in Knoxville, in the U.S. state of Tennessee. The home was constructed by John Craighead in 1818 across the street from the William Blount Mansion. The house is on the National Register of Historic Places.

Old City Hall is a complex of historic buildings located at 601 West Summit Hill Drive in Knoxville, Tennessee, United States. Originally constructed in 1848 as the Tennessee School for the Deaf and Dumb, the complex served as Knoxville's city hall from 1925 until 1980. The complex has been listed on the National Register of Historic Places and has been documented by the Historic American Buildings Survey. It currently houses Lincoln Memorial University's Duncan School of Law.

The Southern Terminal is a former railway complex located at 306 West Depot Avenue in Knoxville, Tennessee, USA. The complex, which includes a passenger terminal and express depot adjacent to a large railyard, was built in 1903 by the Southern Railway. Both the terminal and depot were designed by noted train station architect Frank Pierce Milburn (1868–1926). In 1985, the terminal complex, along with several dozen warehouses and storefronts in the adjacent Old City and vicinity, were listed on the National Register of Historic Places as the Southern Terminal and Warehouse Historic District.

Margaret Elizabeth Crozier French was an American educator, women's suffragist and social reform activist. She was one of the primary leaders in the push for women's rights in Tennessee in the early 1900s, and helped the state become the 36th state to certify the 19th Amendment to the United States Constitution, giving women the right to vote, in 1920. She also founded the Ossoli Circle, the oldest federated women's club in the South, and led efforts to bring coeducation to the University of Tennessee.

The Andrew Johnson Building is a high-rise building in downtown Knoxville, Tennessee. Completed in 1929 as the Andrew Johnson Hotel, at 203-foot (62 m), it was Knoxville's tallest building for nearly half a century. In the 1980s, it was converted to office space by Knox County. In 1980, the Andrew Johnson Building was added to the National Register of Historic Places. In 2017, BNA Associates announced plans to convert it back to a hotel. The plans were approved in 2020. As of 2022, the county offices have been almost entirely vacated in preparation for the extensive renovations.

Charles McClung was an American pioneer, politician, and surveyor best known for drawing up the original plat of Knoxville, Tennessee, in 1791. While Knoxville has since expanded to many times its original size, the city's downtown area still roughly follows McClung's 1791 grid. McClung also helped draft Tennessee's constitution in 1796, surveyed and planned what is now Kingston Pike in 1792, and served as Knox County's first court clerk. His home, Statesview, still stands in West Knoxville, and has been listed on the National Register of Historic Places.

The Mechanics' Bank and Trust Company Building is an office building located at 612 South Gay Street in Knoxville, Tennessee, United States. Built in 1907 for the Mechanics' Bank and Trust Company, the building now houses offices for several law firms and financial agencies. The building's facade was constructed with locally quarried marble, and is designed in the Second Renaissance Revival style. In 1983, the building was added to the National Register of Historic Places for its architectural significance.

The Fidelity Building is an office building in Knoxville, Tennessee, United States. Initially constructed in 1871 for the wholesale firm Cowan, McClung and Company, the building underwent an exterior renovation and was converted to Fidelity-Bankers Trust Company in 1929 and has since been renovated for use as office space. In 1984, the building was added to the National Register of Historic Places for its architecture and its role in Knoxville's late-nineteenth century wholesaling industry.

The Holston is a condominium high-rise located at 531 South Gay Street in Knoxville, Tennessee. Completed in 1913 as the headquarters for the Holston National Bank, the 14-story building was the tallest in Knoxville until the construction in the late 1920s of the Andrew Johnson Hotel, located a few blocks away. The Holston was designed by architect John Kevan Peebles and today represents the city's only Neoclassical Revival-style high rise. In 1979, the building was added to the National Register of Historic Places for its architecture and its prominent position in the Knoxville skyline.

Gay Street is a street in Knoxville, Tennessee, United States, that traverses the heart of the city's downtown area. Since its development in the 1790s, Gay Street has served as the city's principal financial and commercial thoroughfare, and has played a primary role in the city's historical and cultural development. The street contains Knoxville's largest office buildings and oldest commercial structures. Several buildings on Gay Street have been listed on the National Register of Historic Places.

The South Market Historic District is a cluster of five buildings at the intersection of Market Street and Church Avenue in Knoxville, Tennessee, United States, listed on the National Register of Historic Places in 1996. The buildings, which include the Cherokee Building, the Ely Building, the Cunningham, the Stuart, and the Cate, were built circa 1895—1907, and were used for both office space and residential space. Several prominent Knoxville physicians and three marble companies operated out of the buildings in this district in the early 1900s.

Peter Kern was a German-born American businessman and politician active in Knoxville, Tennessee, USA, in the late 19th and early 20th centuries. He is best known as the founder of the confections company that eventually evolved into Kern's Bakery, a brand still marketed in the Knoxville area. The company's former confectionery and ice cream parlor, now called the Mall Building, still dominates the southwest corner of Market Square. Kern served as Knoxville's mayor from 1890 until 1892.

The Medical Arts Building is an office high-rise located at 603 Main Street in Knoxville, Tennessee, United States. Completed in 1931, the 10-story structure originally provided office space for physicians and dentists, and at the time was considered the "best equipped" medical building in the South. The building has been listed on the National Register of Historic Places as one of the region's best examples of a Gothic Revival-style office building. It has recently been renovated into mixed-use, principally residential use.
Caldonia Fackler Johnson was an American businessman and philanthropist, active primarily in Knoxville, Tennessee, in the late 19th and early 20th centuries. Born into slavery, he rose to become a prominent Knoxville racetrack and saloon owner, and by the time of his death, was one of the wealthiest African-American businessmen in the state. He also owned several thoroughbred racehorses, one of which captured a world speed record in 1893.

The Baumann family was a family of American architects who practiced in Knoxville, Tennessee, and the surrounding region, in the late 19th and early 20th centuries. It included Joseph F. Baumann (1844–1920), his brother, Albert B. Baumann, Sr. (1861–1942), and Albert's son, Albert B. Baumann, Jr. (1897–1952). Buildings designed by the Baumanns include the Mall Building (1875), the Church of the Immaculate Conception (1886), Minvilla (1913), the Andrew Johnson Building (1930), and the Knoxville Post Office (1934).
Charles Ives Barber was an American architect, active primarily in Knoxville, Tennessee, and vicinity, during the first half of the 20th century. He was cofounder of the firm, Barber & McMurry, through which he designed or codesigned buildings such as the Church Street Methodist Episcopal Church, South, the General Building, and the Knoxville YMCA, as well as several campus buildings for the University of Tennessee and numerous elaborate houses in West Knoxville. Several buildings designed by Barber have been listed on the National Register of Historic Places.

The Ossoli Circle is a women's club located in Knoxville, Tennessee, United States. Founded in 1885 as a literary society, the club is a charter member of the General Federation of Women's Clubs, and the first federated women's club in the South. Ossoli has long played an active role in obtaining economic and educational opportunities for women in Tennessee, and its members campaigned for the passage of the 19th Amendment in the early 1900s. The club currently sponsors over two dozen projects and organizations.



















