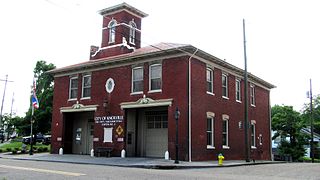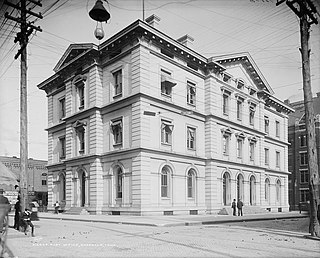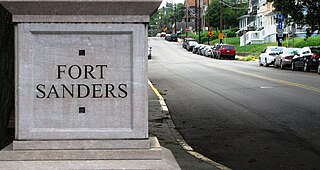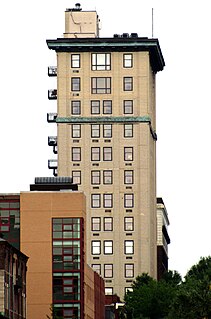
Mechanicsville is a neighborhood in Knoxville, Tennessee, United States, located northwest of the city's downtown area. One of the city's oldest neighborhoods, Mechanicsville was established in the late 1860s for skilled laborers working in the many factories that sprang up along Knoxville's periphery. The neighborhood still contains a significant number of late-19th-century Victorian homes, and a notable concentration of early-20th-century shotgun houses. In 1980, several dozen properties in Mechanicsville were added to the National Register of Historic Places as the Mechanicsville Historic District. The neighborhood was also designated as a local historic district in 1991, subject to historic zoning and design standards.

The Old Customs House, also called the Old Post Office, is a historic building located at the corner of Clinch Avenue and Market Street in Knoxville, Tennessee, United States. Completed in 1874, it was the city's first federal building. It housed the federal courts, excise offices and post office until 1933. From 1936 to 1976, it was used by the Tennessee Valley Authority for offices. Expanded in 2004, the building is currently home to the East Tennessee History Center, which includes the Lawson McGhee Library's Calvin M. McClung Historical Collection, the Knox County Archives, and the East Tennessee Historical Society's headquarters and museum. The building is listed on the National Register of Historic Places for its architectural significance.

The Craighead–Jackson House is a historic two-story, brick house in Knoxville, in the U.S. state of Tennessee. The home was constructed by John Craighead in 1818 across the street from the William Blount Mansion. The house is on the National Register of Historic Places.

Kingston Pike is a highway in Knox County, Tennessee, United States, that connects Downtown Knoxville with West Knoxville, Farragut, and other communities in the western part of the county. The road follows a merged stretch of U.S. Route 11 (US 11) and US 70. From its initial construction in the 1790s until the development of the Interstate Highway System in the 1960s, Kingston Pike was the main traffic artery in western Knox County, and an important section of several cross-country highways. The road is now a major commercial corridor, containing hundreds of stores, restaurants, and other retail establishments.

The Southern Terminal is a former railway complex located at 306 West Depot Avenue in Knoxville, Tennessee, USA. The complex, which includes a passenger terminal and express depot adjacent to a large railyard, was built in 1903 by the Southern Railway. Both the terminal and depot were designed by noted train station architect Frank Pierce Milburn (1868–1926). In 1985, the terminal complex, along with several dozen warehouses and storefronts in the adjacent Old City and vicinity, were listed on the National Register of Historic Places as the Southern Terminal and Warehouse Historic District.

Market Square is a pedestrian mall located in Knoxville, Tennessee, United States. Established in 1854 as a market place for regional farmers, the square has developed over the decades into a multipurpose venue that accommodates events ranging from concerts to political rallies, and has long provided a popular gathering place for artists, street musicians, war veterans, and activists. Along with the Market House, Market Square was home to Knoxville's City Hall from 1868 to 1924. Market Square was listed on the National Register of Historic Places in 1984.

Fort Sanders is a neighborhood in Knoxville, Tennessee, USA, located west of the downtown area and immediately north of the main campus of the University of Tennessee. Developed in the late 19th century as a residential area for Knoxville's growing upper and middle classes, the neighborhood now provides housing primarily for the university's student population. The neighborhood still contains a notable number of its original Victorian-era houses and other buildings, several hundred of which were added to the National Register of Historic Places in 1980 as the Fort Sanders Historic District.

Lindbergh Forest is a neighborhood in Knoxville, Tennessee, United States, located off Chapman Highway (US-441) in South Knoxville, that is listed on the National Register of Historic Places as an historic district. Initially developed in the late 1920s as one of Knoxville's first automobile suburbs, the neighborhood is now noted for its late-1920s and early-1930s residential architecture, and the use of East Tennessee marble detailing. The neighborhood also contains two of Knoxville's five surviving Lustron houses. In 1998, several of its houses were added to the National Register of Historic Places as the Lindbergh Forest Historic District.

Enoch Lloyd Branson (1853–1925) was an American artist best known for his portraits of Southern politicians and depictions of early East Tennessee history. One of the most influential figures in Knoxville's early art circles, Branson received training at the National Academy of Design in the 1870s and subsequently toured the great art centers of Europe. After returning to Knoxville, he operated a portrait shop with photographer Frank McCrary. He was a mentor to fellow Knoxville artist Catherine Wiley, and is credited with discovering twentieth-century modernist Beauford Delaney.

Charles McClung was an American pioneer, politician, and surveyor best known for drawing up the original plat of Knoxville, Tennessee, in 1791. While Knoxville has since expanded to many times its original size, the city's downtown area still roughly follows McClung's 1791 grid. McClung also helped draft Tennessee's constitution in 1796, surveyed and planned what is now Kingston Pike in 1792, and served as Knox County's first court clerk. His home, Statesview, still stands in West Knoxville, and has been listed on the National Register of Historic Places.

The Mechanics' Bank and Trust Company Building is an office building located at 612 South Gay Street in Knoxville, Tennessee, United States. Built in 1907 for the Mechanics' Bank and Trust Company, the building now houses offices for several law firms and financial agencies. The building's facade was constructed with locally quarried marble, and is designed in the Second Renaissance Revival style. In 1983, the building was added to the National Register of Historic Places for its architectural significance.

The Fidelity Building is an office building in Knoxville, Tennessee, United States. Initially constructed in 1871 for the wholesale firm Cowan, McClung and Company, the building underwent an exterior renovation and was converted to Fidelity-Bankers Trust Company in 1929 and has since been renovated for use as office space. In 1984, the building was added to the National Register of Historic Places for its architecture and its role in Knoxville's late-nineteenth century wholesaling industry.

The Holston is a condominium high-rise located at 531 South Gay Street in Knoxville, Tennessee, United States. Completed in 1913 as the headquarters for the Holston National Bank, the fourteen-story building was the tallest in Knoxville until the construction in the late 1920s of the Andrew Johnson Hotel, located a few blocks away. The Holston was designed by architect John Kevan Peebles, and today represents the city's only Neoclassical Revival-style high-rise. In 1979, the building was added to the National Register of Historic Places for its architecture and its prominent position in the Knoxville skyline.

The Emory Place Historic District is a historic district in Knoxville, Tennessee, United States, located just north of the city's downtown area. The district consists of several commercial, residential, religious, and public buildings that developed around a late nineteenth century train and trolley station. The district includes the Knoxville High School building, St. John's Lutheran Church, First Christian Church, and some of the few surviving rowhouses in Knoxville. The district was listed on the National Register of Historic Places in 1994.

Gay Street is a street in Knoxville, Tennessee, United States, that traverses the heart of the city's downtown area. Since its development in the 1790s, Gay Street has served as the city's principal financial and commercial thoroughfare, and has played a primary role in the city's historical and cultural development. The street contains Knoxville's largest office buildings and oldest commercial structures. Several buildings on Gay Street have been listed on the National Register of Historic Places.

The General Building, also called the Tennessee General Building or the First Bank Building, is an office high-rise located in downtown Knoxville, Tennessee, United States. Constructed in 1925, the 14-story building is the only high-rise designed by Charles I. Barber, and has over the years housed the offices of dozens of banks, physicians, and various financial and architectural firms. The Lexington, Tennessee-based First Bank is the current anchor tenant. In 1988, the General Building was listed on the National Register of Historic Places for its architecture and its role in Knoxville's commercial history.

The Medical Arts Building is an office high-rise located at 603 Main Street in Knoxville, Tennessee, United States. Completed in 1931, the 10-story structure originally provided office space for physicians and dentists, and at the time was considered the "best equipped" medical building in the South. The building has been listed on the National Register of Historic Places as one of the region's best examples of a Gothic Revival-style office building. It has recently been renovated into mixed-use, principally residential use.
Caldonia Fackler Johnson was an American businessman and philanthropist, active primarily in Knoxville, Tennessee, in the late 19th and early 20th centuries. Born into slavery, he rose to become a prominent Knoxville racetrack and saloon owner, and by the time of his death, was one of the wealthiest African-American businessmen in the state. He also owned several thoroughbred racehorses, one of which captured a world speed record in 1893.

The Baumann family was a family of American architects who practiced in Knoxville, Tennessee, and the surrounding region, in the late 19th and early 20th centuries. It included Joseph F. Baumann (1844–1920), his brother, Albert B. Baumann, Sr. (1861–1942), and Albert's son, Albert B. Baumann, Jr. (1897–1952). Buildings designed by the Baumanns include the Mall Building (1875), the Church of the Immaculate Conception (1886), Minvilla (1913), the Andrew Johnson Building (1930), and the Knoxville Post Office (1934).
Charles Ives Barber was an American architect, active primarily in Knoxville, Tennessee, and vicinity, during the first half of the 20th century. He was cofounder of the firm, Barber & McMurry, through which he designed or codesigned buildings such as the Church Street Methodist Episcopal Church, South, the General Building, and the Knoxville YMCA, as well as several campus buildings for the University of Tennessee and numerous elaborate houses in West Knoxville. Several buildings designed by Barber have been listed on the National Register of Historic Places.






















