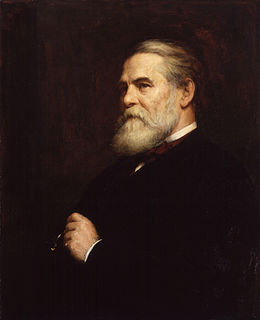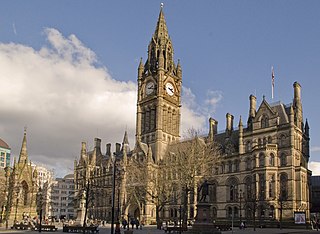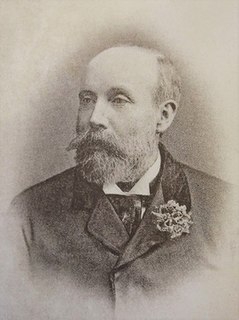G T Redmayne | |
|---|---|
| Born | George Tunstal Redmayne 27 December 1840 Highgate, London |
| Died | 21 August 1912 Haslemere, Surrey |
| Nationality | English |
| Occupation | Architect |
| Buildings | St Chrysostom's Church Dalton Hall |
George Tunstal Redmayne, more usually G T Redmayne (1840 - 1912), was the youngest of four sons of Giles Redmayne and his wife, Margareta Robey. He was born in London and attended Tonbridge School for two years before being educated by private tutors. His father was a wealthy linen draper and silk mercer who owned a house in London and Brathay Hall in the Lake District where he employed architect Alfred Waterhouse in the mid-1850s. George Redmayne became Waterhouse's pupil in 1859 and remained with him as his assistant. He married Waterhouse's sister, Katherine, in 1870 and they had two sons, Martin, in 1871, and Leonard, in 1877. Redmayne died at his residence, Great Stoakley in Haselmere, in 1912. [1]
Redmayne ran Waterhouse's Manchester office after Waterhouse opened another in London. He started an independent practice in Manchester in the late 1860s and in 1869 had an office in the Royal Insurance Buildings in King Street. He continued to practice in Manchester until 1894 when he moved to Surrey. Waterhouse proposed him as an Associate of the Royal Institute of British Architects (RIBA) in 1872 and as a fellow in 1877. He was President of Manchester Society of Architects in 1886. [1]
Among his commissions in Manchester were the Neo-Gothic St Andrew's Chambers on the corner of Albert Square built in 1874 for Scottish Widows Life Assurance Society [2] and the Manchester School of Art in Cavendish Street built in 1880-1 also in the Neo-Gothic style. [3] He designed St Chrysostom's Church which was built between 1874 and 1877 in Victoria Park [4] where he designed Dalton Hall, a university hall of residence, in 1882. [5] All these buildings are designated Grade II Listed buildings by English Heritage.

Sir George Gilbert Scott, known as Sir Gilbert Scott, was a prolific English Gothic Revival architect, chiefly associated with the design, building and renovation of churches and cathedrals, although he started his career as a leading designer of workhouses. Over 800 buildings were designed or altered by him.

John Loughborough Pearson was a British Gothic Revival architect renowned for his work on churches and cathedrals. Pearson revived and practised largely the art of vaulting, and acquired in it a proficiency unrivalled in his generation. He worked on at least 210 ecclesiastical buildings in England alone in a career spanning 54 years.

Manchester Town Hall is a Victorian, Neo-gothic municipal building in Manchester, England. It is the ceremonial headquarters of Manchester City Council and houses a number of local government departments. The building faces Albert Square to the north and St Peter's Square to the south, with Manchester Cenotaph facing its southern entrance.

Albert Square is a public square in the centre of Manchester, England. It is dominated by its largest building, the Grade I listed Manchester Town Hall, a Victorian Gothic building by Alfred Waterhouse. Other smaller buildings from the same period surround it, many of which are listed.

William Henry Crossland, known professionally as W.H. Crossland, was a 19th-century English architect and a pupil of George Gilbert Scott. His architectural works included the design of three buildings that are now Grade I listed – Rochdale Town Hall, Holloway Sanatorium and Royal Holloway College.

Victoria Park is a suburban area of Manchester, England. Victoria Park lies approximately two miles south of Manchester city centre, between Rusholme and Longsight.

Julius Alfred Chatwin FRIBA, ARBS, FSAScot was a British architect. He was involved with the building and modification of many churches in Birmingham, and practised both Neo-Gothic and Neo-Classical styles. His designs always included all of the carvings and internal fittings.
Paul Waterhouse,, was a British architect.

Dalton-Ellis Hall is a hall of residence complex at the University of Manchester in Manchester, England. It is situated in the south of the city on Conyngham Road in Victoria Park, next to St Chrysostom's Church. It is close to Wilmslow Road in Rusholme. Dalton-Ellis has 279 male and female residents in catered accommodation. The hall admits both undergraduate and postgraduate students, most are undergraduate first years.

The architecture of Manchester demonstrates a rich variety of architectural styles. The city is a product of the Industrial Revolution and is known as the first modern, industrial city. Manchester is noted for its warehouses, railway viaducts, cotton mills and canals - remnants of its past when the city produced and traded goods. Manchester has minimal Georgian or medieval architecture to speak of and consequently has a vast array of 19th and early 20th-century architecture styles; examples include Palazzo, Neo-Gothic, Venetian Gothic, Edwardian baroque, Art Nouveau, Art Deco and the Neo-Classical.

Saint Chrysostom's Church is the Anglican parish church in Victoria Park, Manchester, England. The church is of the Anglo-Catholic tradition, and also has a strong tradition of being inclusive and welcoming.

Hulme Hall is a university hall of residence in Rusholme, Manchester, England, 1.5 miles south of Manchester city centre, housing 300 students from the University of Manchester. The facilities include a purpose-built lecture theatre with 300 seats, the Old Dining Hall, the Library, the Chapel, the Senior Common Room and the Seminar Room. It is a Grade II listed building. It should not be confused with the historic Hulme Hall in Hulme, Manchester, on the right bank of the River Irwell, which has been demolished.

1–3 Churchyard Side is a grade-II-listed Victorian Gothic building in Nantwich, Cheshire, England, located on the corner of Churchyard Side and Pepper Street, opposite St Mary's Church. Built in 1864–66 to a design by Alfred Waterhouse as the Nantwich branch of the Manchester and Liverpool District Bank, it is among the most notable examples of Victorian corporate architecture in the town. The building remained a branch of the District Bank until the late 20th century, and is still in use as a bank.

James Fowler, known as 'Fowler of Louth', is best known as a Victorian English church architect and associated with the restoration and renovation of churches. However, he was also the architect of a wide variety of other buildings. A listing of his work compiled in 1991 traced over 210 buildings that he designed or restored. He is known to be the architect for 24 new churches and his work also included 40 vicarages or rectories, 13 schools, four almshouses, a Savings Bank, a convalescent home and hospital as well as country houses and estate housing. Most of Fowler’s work was in Lincolnshire and particularly around Louth, but he also worked in the East Riding of Yorkshire, Nottinghamshire, Staffordshire, Suffolk, London, Sussex and Devon.
Joseph Stretch Crowther was an English architect who practised in Manchester. His buildings are mainly located in Manchester, Cheshire and Cumbria.