
The Montauk Club is a social club located in a Francis Kimball-designed building in Park Slope, Brooklyn. The Club provides dining and drinking services and offers an extensive schedule of events including a Book Club, a Beer Club, Murder Mystery Dinners, and is a sought-after wedding and event venue. Members also have privileges at 66 reciprocal clubs, located in 33 states and the District of Columbia and six countries, including Canada, England, India, Ireland, Netherlands and Philippines.

The Wilbraham is an apartment building at 282–284 Fifth Avenue and 1 West 30th Street in the Midtown South neighborhood of Manhattan in New York City. The nine-story structure was designed by David and John Jardine in the Romanesque Revival style, with elements of the Renaissance Revival style, and occupies the northwestern corner of 30th Street and Fifth Avenue. It was built between 1888 and 1890 as a bachelor apartment hotel. The Wilbraham is a New York City designated landmark and is listed on the National Register of Historic Places.
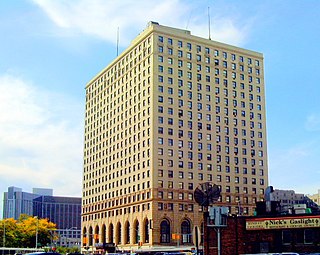
The Detroit-Leland Hotel is a historic hotel located at 400 Bagley Street in Downtown Detroit, Michigan. It is the oldest continuously operating hotel in downtown Detroit, and was listed on the National Register of Historic Places in 2005. The ballroom of the Detroit-Leland has hosted a nightclub, the City Club, since 1983. The hotel is now named The Leland and no longer rents to overnight guests.
Frank Freeman was a Canadian-American architect based in Brooklyn, New York. A leading exponent of the Richardsonian Romanesque architectural style who later adopted Neoclassicism, Freeman has been called "Brooklyn's greatest architect". Many details of his life and work are however still unknown, and Freeman himself has received little recognition outside academia. Many of his works have been demolished or otherwise destroyed, but most of those that remain have received New York City landmark status, either independently or as part of larger historic districts.

The Bushwick Democratic Club House was a building located in Bushwick, Brooklyn, New York City. The building, designed by Brooklyn-based architect Frank Freeman in his signature Richardsonian Romanesque style, was completed in 1892, and designated a New York City Landmark in the 1970s. It was later destroyed by fire.
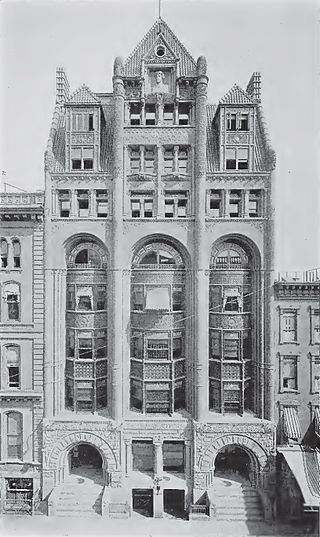
The Thomas Jefferson Association Building was a building located in Brooklyn Heights, Brooklyn, New York. Designed by Brooklyn-based architect Frank Freeman and completed in 1890, it was considered a fine example of the Richardsonian Romanesque style. The building was demolished to make way for a new thoroughfare in 1960.
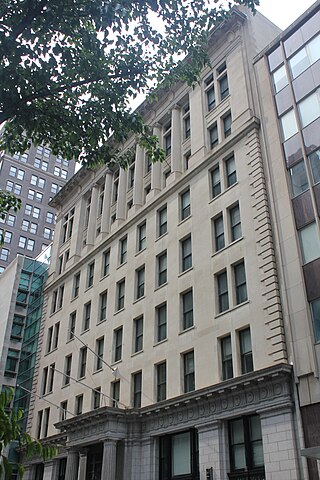
The Brooklyn Union Gas Company Headquarters, also known as 176 Remsen Street, is a historic building in Brooklyn Heights, Brooklyn, New York City. Designed by Brooklyn architect Frank Freeman in the neoclassical style, it was completed in 1914 as the headquarters of the Brooklyn Union Gas Company. The structure was part of the St. Francis College campus from 1963 to 2022.

The Crescent Athletic Club House is a building at 129 Pierrepont Street at the corner of Clinton Street in Brooklyn Heights, Brooklyn, New York City. Designed by prominent Brooklyn-based architect Frank Freeman and completed in 1906, the building is known today as the Bosworth Building of Saint Ann's School.
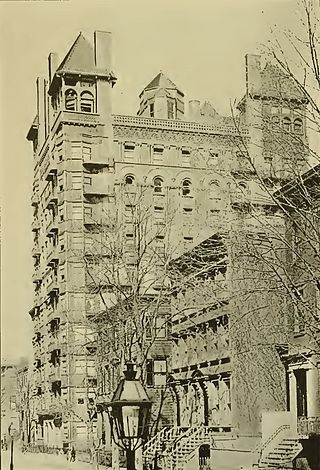
The Hotel Margaret was a building in Brooklyn Heights, Brooklyn, New York. Designed by Frank Freeman and completed in 1889, the hotel was the locality's first skyscraper and for many years remained its tallest building. It was destroyed by a 1980 fire that started when a person who was using taping compound left a heater on and forgot to turn it off during renovations.
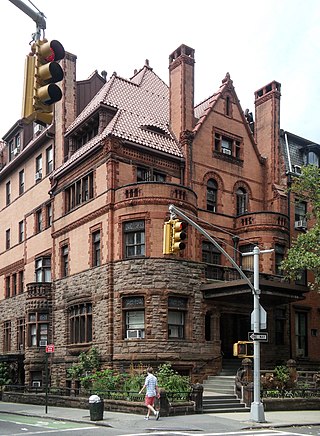
The Herman Behr Mansion is a building located at 82 Pierrepont Street at the corner of Henry Street in Brooklyn Heights, Brooklyn, New York City. Constructed in 1888–89 to a design of Brooklyn architect Frank Freeman, it has been described as "the city's finest Romanesque Revival house".

The Eagle Warehouse & Storage Company, commonly referred to as the Eagle Warehouse, is a building located in Dumbo and Brooklyn Heights, Brooklyn, New York. Designed by Brooklyn architect Frank Freeman and completed in 1894, it had a number of uses before being converted into apartments in 1980. Described as a "masterpiece", the building is part of the Fulton Ferry District, which was listed on the National Register of Historic Places in 1974 and designated a New York City landmark in 1977.

The Brooklyn Savings Bank was a building in Brooklyn Heights, Brooklyn, New York, designed by prominent Brooklyn architect Frank Freeman. Completed in 1894, it was considered one of Freeman's finest works, but in spite of its widely recognized architectural significance, the building was demolished in 1964, shortly before the designation of the neighborhood as a historic district.

The Old Brooklyn Fire Headquarters is a historic building located at 365-367 Jay Street near Willoughby Street in Downtown Brooklyn, New York City. Designed by Frank Freeman in the Richardsonian Romanesque Revival style and built in 1892 for the Brooklyn Fire Department, it was used as a fire station until the 1970s, after which it was converted into residential apartments. The building, described as "one of New York's best and most striking architectural compositions", was made a New York City landmark in 1966, and listed on the National Register of Historic Places in 1972.

The Sacramento Masonic Temple, built between 1913 and 1918, is a five-story building on J Street in downtown Sacramento, California. The building was listed on the National Register of Historic Places in 2001.
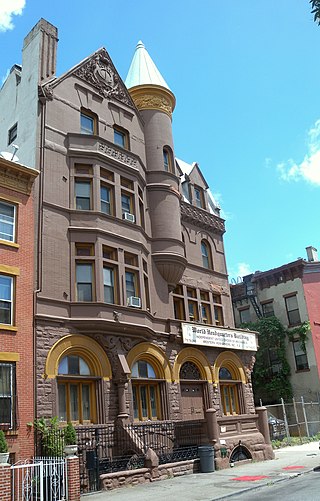
Lincoln Club, also known as Mechanics Temple, Independent Order of Mechanics of the Western Hemisphere, is a historic clubhouse in Clinton Hill, Brooklyn, New York, New York. It was built between 1886 and 1889 and is a 4+1⁄2-story Queen Anne style masonry building. It is built of Roman brick and rock-faced Lake Superior brownstone with smooth brownstone bands and terra cotta ornament. It has a sunken basement and the front facade features four distinctive arches on the first floor and a 2-story oriel window.

The Main Library, also known as the Erie Public Library, combines elements of the Beaux Arts Classicism and Second Renaissance Revival styles of architecture. Both were commonly used at the end of the nineteenth century to convey the importance of public buildings. The building features arched openings, a prominent cornice, swag and garland decorations, and a roofline balustrade. It is clad in Pompeian red brick. The original facade is dominated by a marble portico, which was removed and stored by previous owners. It was reassembled and conserved as part of the renovation, recapturing the library's original grandeur.
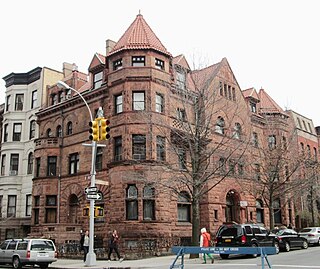
115–119 Eighth Avenue, also known as the Adams House, is a historic house at Eighth Avenue and Carroll Street in Park Slope, Brooklyn, New York City. It was built in 1888 as a double house, and was commissioned by Thomas Adams Jr., who invented the Adams Chiclets automatic vending machine. It was designed by noted architect C. P. H. Gilbert in the Richardsonian Romanesque style, and is considered to be one of the best examples of that style extant in New York City, "worthy of H. H. Richardson." The house is built of sandstone, terra cotta and brick on a brownstone base, and was the first house in the neighborhood with an elevator. It has now been converted into apartments.

The Riverside Avenue Historic District is a 16.5 acres (6.7 ha) historic district in Downtown Spokane, Washington consisting of buildings constructed in the early 20th century, and was listed on the National Register of Historic Places in 1976. The listing includes 14 contributing properties, nine of which are considered primary and five are considered secondary.

The Offerman Building is a historic building at 503–513 Fulton Street in the Downtown Brooklyn neighborhood of New York City. Designed by Danish architect Peter J. Lauritzen in a Romanesque Revival style, the eight-story building was built between 1890 and 1892 as a commercial structure, housing the S. Wechsler & Brother department store. Although the lower stories remain in commercial use, the upper stories were converted into a 121-unit residential complex in the 2010s. The building is a New York City designated landmark and is listed on the National Register of Historic Places.

The Engineers' Club Building, also known as Bryant Park Place, is a residential building at 32 West 40th Street in the Midtown Manhattan neighborhood of New York City, United States. Located on the southern edge of Bryant Park, it was constructed in 1907 along with the adjoining Engineering Societies' Building. It served as the clubhouse of the Engineers' Club, a social organization formed in 1888. The building was designed by Henry D. Whitfield and Beverly S. King, of the firm Whitfield & King, in the neo-Renaissance style.




















