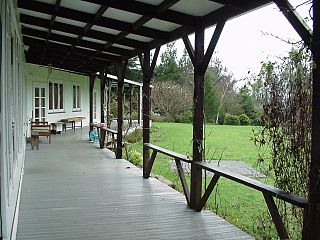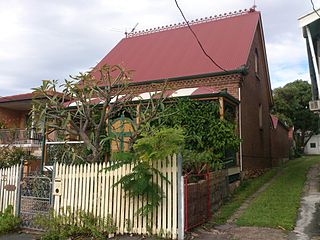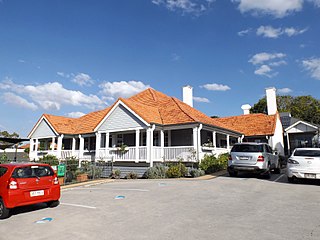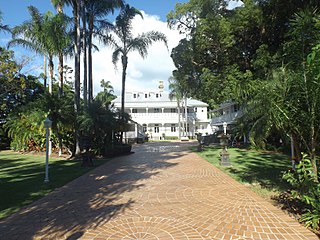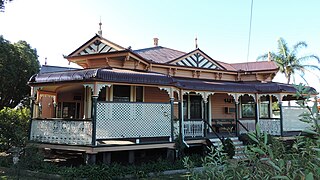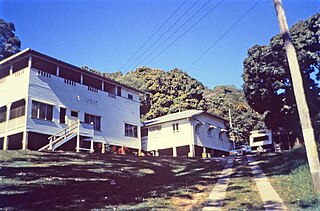| Glenugie | |
|---|---|
Glenugie, 2003 | |
| Location | 186 Moray Street, New Farm, City of Brisbane, Queensland, Australia |
| Coordinates | 27°28′15″S153°02′39″E / 27.4708°S 153.0443°E Coordinates: 27°28′15″S153°02′39″E / 27.4708°S 153.0443°E |
| Design period | 1870s–1890s (late 19th century) |
| Built | 1884–85 |
| Official name: Glenugie, Archibald House | |
| Type | state heritage (built, landscape) |
| Designated | 21 October 1992 |
| Reference no. | 600262 |
| Significant period | 1880s, 1940s (fabric) 1880s, 1930-80, 1940s (historical) 1930–80 (social) |
| Significant components | service wing, air raid shelter, residential accommodation – main house, garden/grounds |
Glenugie is a heritage-listed villa at 186 Moray Street, New Farm, City of Brisbane, Queensland, Australia. It was built from 1884 to 1885. It is also known as Archibald House. It was added to the Queensland Heritage Register on 21 October 1992. [1]
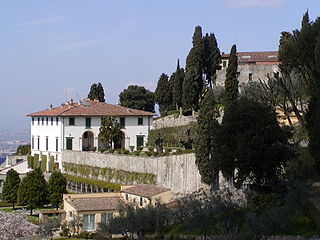
A villa was originally an ancient Roman upper-class country house. Since its origins in the Roman villa, the idea and function of a villa has evolved considerably. After the fall of the Roman Republic, villas became small farming compounds, which were increasingly fortified in Late Antiquity, sometimes transferred to the Church for reuse as a monastery. Then they gradually re-evolved through the Middle Ages into elegant upper-class country homes. In modern parlance, "villa" can refer to various types and sizes of residences, ranging from the suburban semi-detached double villa to residences in the wildland–urban interface.

New Farm is a riverside inner suburb in the City of Brisbane, Queensland, Australia. The suburb is located 2 kilometres east of the Brisbane CBD on a large bend of the Brisbane River. New Farm is partly surrounded by the Brisbane River, with land access from the north-west through Fortitude Valley and from the north through Newstead. Merthyr is a neighbourhood within New Farm; until 1975 it was a separate suburb.

The City of Brisbane is a local government area that has jurisdiction over the inner portion of the metropolitan area of Brisbane, the capital of Queensland, Australia. Brisbane is located in the county of Stanley and is the largest city followed by Ipswich with bounds in part of the county. Unlike LGAs in the other mainland state capitals, which are generally responsible only for the central business districts and inner neighbourhoods of those cities, the City of Brisbane administers a significant portion of the Brisbane metropolitan area, serving almost half of the population of the Brisbane Greater Capital City Statistical Area. As such, it has a larger population than any other local government area in Australia. The City of Brisbane was the first Australian LGA to reach a population of more than one million. Its population is roughly equivalent to the populations of Tasmania, the Australian Capital Territory and the Northern Territory combined. In 2016–2017, the council administers a budget of over $3 billion, by far the largest budget of any LGA in Australia.





