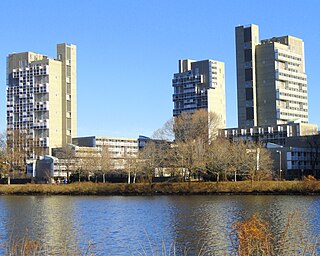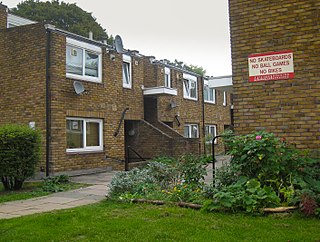Related Research Articles

An apartment, flat, or unit is a self-contained housing unit that occupies part of a building, generally on a single story. There are many names for these overall buildings. The housing tenure of apartments also varies considerably, from large-scale public housing, to owner occupancy within what is legally a condominium or leasehold, to tenants renting from a private landlord.

A terrace, terraced house (UK), or townhouse (US) is a type of medium-density housing which first started in 16th century Europe with a row of joined houses sharing side walls. In the United States and Canada these are sometimes known as row houses or row homes.

North Melbourne is an inner-city suburb in Melbourne, Victoria, Australia, 3 km (1.9 mi) north-west of Melbourne's Central Business District, located within the City of Melbourne local government area. North Melbourne recorded a population of 14,953 at the 2021 census.

Cottage flats, also known as four-in-a-block flats, are a style of housing common in Scotland, where there are single floor dwellings at ground level, and similar dwellings on the floor above. All have doors directly to the outside of the building, rather than into a 'close', or common staircase, although some do retain a shared entrance. The name 'cottage flats' is confusing as before the mid-1920s cottage housing referred to a single house, normally semi-detached, which contained living accommodation downstairs and bedrooms above. These were phased out by most urban local authorities as wasteful of space and economy after central government subsidies were reduced in the 1924 Housing Act.
Housing in Portugal is generally similar to housing in the rest of Europe. However, some specificities exist. Portugal has the highest rate of rural population in Western Europe, which means that roughly a third of the Portuguese families live in farms or properties outside urban areas. Another characteristic is that most of the urban population is actually suburban. The metropolitan areas of Lisbon and Porto each have over 2 million inhabitants. In these areas, families live in apartment blocs, each apartment usually having two bedrooms, a living room, a kitchen and one or two bathrooms.

Kirchlindach is a municipality in the Bern-Mittelland administrative district in the canton of Bern in Switzerland.

Multifamily residential, also known as multidwelling unit (MDU), is a classification of housing where multiple separate housing units for residential inhabitants are contained within one building or several buildings within one complex. Units can be next to each other, or stacked on top of each other. Common forms include apartment building and condominium, where typically the units are owned individually rather than leased from a single building owner. Many intentional communities incorporate multifamily residences, such as in cohousing projects.

Lillington Gardens is an estate in the Pimlico area of the City of Westminster, London, constructed in phases between 1961 and 1971 to a plan by Darbourne & Darke. The estate was formerly owned and managed by CityWest Homes.
Bümpliz-Oberbottigen is a Stadtteil (district) of the city of Bern, Switzerland. It is situated to the west of the city center and consists of the Quartiere (quarters) Bümpliz, Oberbottigen, Stöckacker, Bethlehem and Brünnen.

Lake Silver, formerly known as Lake W (銀峰·湖泊) is a private housing estate developed by MTR Corporation and Sino Land. It is located in Ma On Shan, Hong Kong between Wu Kai Sha station and Monte Vista, another housing development. The whole project covers an area of 370,000 square feet (34,000 m2), and was completed in 2009. Lake Silver comprises a shopping centre with flats above.
The following is a non-exhaustive list of private housing estates in Sha Tin District, Hong Kong.

The Pelham Institute is a former working men's club and multipurpose social venue in the Kemptown area of Brighton, part of the English coastal city of Brighton and Hove. Built in 1877 by prolific local architect Thomas Lainson on behalf of the Vicar of Brighton, the multicoloured brick and tile High Victorian Gothic building catered for the social, educational and spiritual needs of the large working-class population in the east of Brighton. After its closure it hosted a judo club, but is now in residential use as flats owned by a housing association. English Heritage has listed the building at Grade II for its architectural and historical importance.

The Southgate Estate was a modernist public housing project located in Runcorn New Town and completed in 1977. The estate was designed by James Stirling, and comprised 1,500 residential units intended to house 6,000 people. The estate was demolished between 1990 and 1992 and replaced with another housing development, known as Hallwood Park, based around more traditional design principles.

The Hufeisensiedlung is a housing estate in Berlin, built in 1925–33. It was designed by architect Bruno Taut, municipal planning head and co-architect Martin Wagner, garden architect Leberecht Migge and Neukölln gardens director Ottokar Wagler. In 1986 the ensemble was placed under German heritage protection. On 7 July 2008 it was inscribed as one of six estates that constitute the Berlin Modernism Housing Estates World Heritage Site.

Peabody Terrace, on the north bank of the Charles River in Cambridge, Massachusetts, is a Harvard University housing complex primarily serving graduate students, particularly married students and their families. Designed in the brutalist style and constructed in 1964, its three-story perimeter grows to five and seven stories within, with three interior 22-story towers.

Cressingham Gardens is a council garden estate in Lambeth. It is located on the southern edge of Brockwell Park. It comprises 306 dwellings, a mixture of four, three and two-bedroom houses, and one-bedroom apartments. It was designed at the end of the 1960s by the Lambeth Borough Council Architect Edward Hollamby and second architect Roger Westman, and built at the start of the 1970s. In 2012 Lambeth Council proposed demolishing the estate, to replace the terraced houses by apartment blocks. Most of the apartments would then be for sale to the private sector. The residents, those in Lambeth who wish to prevent the gentrification of the borough, and those who want to conserve what they believe to be important architectural heritage, are campaigning to prevent its demolition.

Public housing in the United Kingdom, also known as council housing or social housing, provided the majority of rented accommodation until 2011, when the number of households in private rental housing surpassed the number in social housing. Dwellings built for public or social housing use are built by or for local authorities and known as council houses. Since the 1980s non-profit housing associations became more important and subsequently the term "social housing" became widely used, as technically council housing only refers to housing owned by a local authority, though the terms are largely used interchangeably.

A council house, corporation house or council flat is a form of British public housing built by local authorities. A council estate is a building complex containing a number of council houses and other amenities like schools and shops. Construction took place mainly from 1919 to 1980s, as a result of the Housing Act 1919. Though more council houses have been built since then, fewer have been built in recent years. Local design variations exist, however all followed local authority building standards. The Housing Acts of 1985 and 1988 facilitated the transfer of council housing to not-for-profit housing associations with access to private finance, and these new housing associations became the providers of most new public-sector housing. The characterisation of council houses as 'problem places' was key for leading this movement of transferring public housing stock to the private arena. By 2003, 36.5% of the social rented housing stock was held by housing associations.

The Dunboyne Road Estate previously known as the Fleet Road Estate is a Grade II-listed modernist estate, designed in Gospel Oak, London by Neave Brown in the late 1960s.
References
- ↑ Weston, Richard (2004). Plans, Sections and Elevations. London: Laurence King Publishing. pp. 122–123. ISBN 1-85669-382-1.