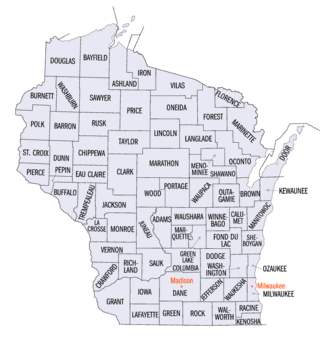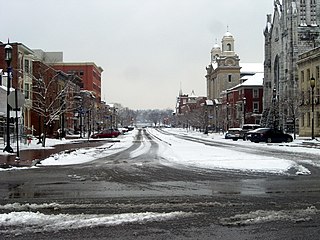
Adams County is a county in the Commonwealth of Pennsylvania. As of the 2020 census, the population was 103,852. Its county seat is Gettysburg. The county was created on January 22, 1800, from part of York County, and was named for the second President of the United States, John Adams. On July 1–3, 1863, a crucial battle of the American Civil War was fought near Gettysburg; Adams County as a result is a center of Civil War tourism. The county is part of the South Central Pennsylvania region of the state.

This is a list of properties and districts listed on the National Register of Historic Places in Wisconsin. There are over 2,500 listed sites in Wisconsin. Each of the state's 72 counties has at least one listing on the National Register.

Main Street Commercial Historic District is a historic district in Reedsburg, Wisconsin that was listed on the National Register of Historic Places in 1984. It was listed alongside the Park Street Historic District. The district consists of 21 commercial buildings. Eighteen of the buildings are brick and three are of stone construction.

This is a list of the National Register of Historic Places listings in Sauk County, Wisconsin. It is intended to provide a comprehensive listing of entries in the National Register of Historic Places that are located in Sauk County, Wisconsin. The locations of National Register properties for which the latitude and longitude coordinates are included below may be seen in a map.

The Minnesota Home School for Girls was a reformatory in Sauk Centre, Minnesota, United States. It was Minnesota's first single-sex reformatory for girls from its establishment in 1911 to 1967, when it switched to a coeducational model and shortened its name to the Minnesota Home School. The facility closed in 1999. The campus was designed on the Cottage Plan, with dispersed buildings in a bucolic setting, by Minnesota state architect Clarence H. Johnston Sr. The site has been converted to a veteran care center called Eagle's Healing Nest.

This is a list of the National Register of Historic Places listings in Stearns County, Minnesota. It is intended to be a complete list of the properties and districts on the National Register of Historic Places in Stearns County, Minnesota, United States. The locations of National Register properties and districts for which the latitude and longitude coordinates are included below, may be seen in an online map.

This is a list of the National Register of Historic Places listings in Winona County, Minnesota. It is intended to be a complete list of the properties and districts on the National Register of Historic Places in Winona County, Minnesota, United States. The locations of National Register properties and districts for which the latitude and longitude coordinates are included below, may be seen in an online map.

There are eight properties listed on the National Register of Historic Places (NRHP) in Linn County, Kansas. Two of the sites are the location of historic events. The Marais des Cygnes Massacre Site is the location of the Marais des Cygnes massacre, an 1858 event during Bleeding Kansas in which pro-slavery advocates kidnapped 11 anti-slavery settlers, killing five of them. John Brown temporarily used the site as a fort, and the property was listed on the NRHP in 1971. The Battle of Mine Creek Site preserves the location of the Battle of Mine Creek, which was fought in 1864 as part of Price's Raid during the American Civil War. Confederate general Sterling Price's army was retreating after being defeated at the Battle of Westport and was attacked by pursuing Union troops. Price's Confederate lost heavily in men and supplies. The site was added to the NRHP in 1973.

This is a list of the National Register of Historic Places listings in Gillespie County, Texas.

Ferry & Clas was an architectural firm in Wisconsin. It designed many buildings that are listed on the National Register of Historic Places. George Bowman Ferry and Alfred Charles Clas were partners.

The Awbury Historic District is a historic area in the East Germantown neighborhood of Philadelphia, Pennsylvania. It encompasses the former summer homes and farms of the extended Cope family, who moved to the area starting in 1849 and the entire Awbury Arboretum, which occupies most of the district's area, as well as adjacent properties developed and occupied by Henry Cope (1793-1865), son and successor to prominent Philadelphia Orthodox Quaker merchant Thomas Pym Cope (1768-1854), his close relatives, and his descendants. The district, which has been described by Philadelphia area historians as "visually distinct from the densely-built urban blocks that surround it on three sides, and from the level, open landscape of the city park to the northwest," features buildings which were designed in the Gothic Revival, Italian Villa, Queen Anne, Tudor Revival, Shingle, and Colonial Revival styles of architecture between 1849 and 1922.

The Camp Curtin Fire Station is a historic fire station located at Harrisburg, Dauphin County, Pennsylvania and named for the Civil War camp of the same name. It was added to the National Register of Historic Places in 1981, and was decommissioned the year prior because it was no longer large enough to accommodate standard fire trucks.

The Old Downtown Harrisburg Commercial Historic District is a national historic district that is located in Harrisburg, Dauphin County, Pennsylvania.

The Harrisburg Historic District is a national historic district which is located in Harrisburg, Dauphin County, Pennsylvania.

Tindley Temple United Methodist Church, also known as Tindley Temple Methodist Episcopal Church and Calvary United Methodist Church, is a historic Methodist Episcopal church located in the Southwest Center City neighborhood of Philadelphia, Pennsylvania. It was built between 1923 and 1928, and is a large masonry building influenced by the Beaux-Arts Romanesque and Art Deco styles.

The Quakertown Historic District is a historic district which includes most of Quakertown, Pennsylvania. It encompasses, 386 acres and 2,197 contributing buildings.

The Man Mound is a precontact earthwork of a humanoid figure located in Greenfield, Sauk County, Wisconsin, east of the city of Baraboo. Constructed during the Late Woodland period, the mound is the only surviving anthropomorphic effigy mound in North America. The mound depicts a humanoid figure with horns or a horned headdress and may have held religious or ceremonial significance to its builders. The mound was preserved as a county park in 1908, listed on the National Register of Historic Places in 1978 and designated a National Historic Landmark in 2016.

The Honey Creek Swiss Rural Historic District is a national historic district in rural Sauk County, Wisconsin. The district encompasses 46 farms over 12 square miles (31 km2) which were settled by Swiss Americans in the 1840s and 1850s. The settlers were Walser people from the canton of Graubünden, and the Honey Creek area remained ethnically homogenous through the end of the nineteenth century. The district includes substantial log and stone houses from the period of early settlement, reflecting the wealth of the new settlers, as well as timber-framed homes within the fachwerk tradition. Later houses in the district reflect contemporary American architectural forms, such as the gable-ell pattern house. The settlers established two churches in the area in the 1850s, one for a German Evangelical congregation and one for a Swiss Reformed congregation; both original church buildings are still standing. The district also includes a variety of barns and agricultural buildings which illustrate the local transition from wheat farming to dairy farming over the nineteenth century.

The Spellman Granite Works is a historic industrial building at 615 Phillips Boulevard in Sauk City, Wisconsin. While it was originally built elsewhere in Sauk City for the Kahn Foundry and Wagon Company, brothers Bill, Harry, and John Spellman purchased it in 1915 and moved it to its current location two years later. The Spellman brothers produced granite monuments and memorials, particularly tombstones and other burial markers. At the time, Wisconsin had roughly twenty granite quarries, and many stonecrafting companies formed to turn rough granite into monuments. The company expanded their workshop in 1921, and continued to grow and mechanize their process over the next decade; by 1945, they had become the second-largest granite monument company in the state. They also played a role in Sauk City's civic life by donating statues for local veterans' memorials and cornerstones for new public buildings. The company continued to use the building until 2005, when it relocated to an industrial park outside of Sauk City; by the late twentieth century, they were the largest of only three granite monument companies remaining in Wisconsin.

The Downtown Baraboo Historic District is a national historic district in downtown Baraboo, Wisconsin. The district encompasses 78 contributing buildings, most of which are commercial buildings centered around the Sauk County Courthouse square. Development in the district began in the 1840s; at the time, the courthouse district was considered the wealthy part of Baraboo by comparison to the more industrial areas by the Baraboo River and the railroad. The oldest contributing buildings in the district date to the 1870s, when economic growth in Baraboo and a series of fires that destroyed older buildings spurred extensive construction in the courthouse district. New buildings continued to be built in the district through the mid-twentieth century, with the latest contributing building being the 1966 Baraboo City Hall. The district includes examples of most popular architectural styles of the late nineteenth and early twentieth centuries, including Italianate, Romanesque Revival, Neoclassical, Colonial Revival and other revival styles, Beaux-Arts, Prairie School, Modernist, and vernacular commercial styles.





















