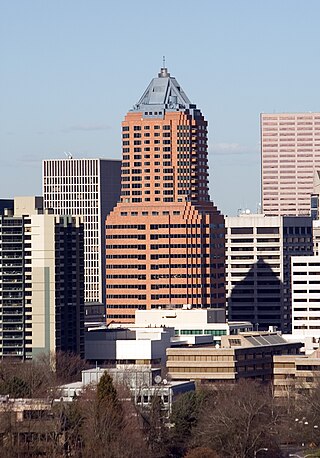
KOIN Tower is a 155.15 m (509.0 ft), 35-story, skyscraper in Portland, Oregon, United States. The building, the third-tallest in the city, was designed by the firm of Zimmer Gunsul Frasca Partnership and opened in 1984 at a cost of US$48 million.
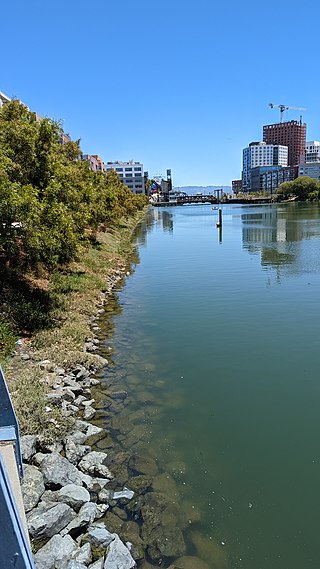
Mission Bay is a 303-acre (123 ha) neighborhood on the east side of San Francisco, California. It is bordered by China Basin to the north, Dogpatch to the south, and San Francisco Bay to the east. Originally an industrial district, it underwent development fueled by the construction of the UCSF Mission Bay campus, and is currently in the final stages of development and construction. It is the site of the Chase Center and Uber's headquarters.

The South Waterfront is a high-rise district under construction on former brownfield industrial land in the South Portland neighborhood south of downtown Portland, Oregon, U.S. It is one of the largest urban redevelopment projects in the United States. It is connected to downtown Portland by the Portland Streetcar and MAX Orange Line, and to the Oregon Health & Science University (OHSU) main campus atop Marquam Hill by the Portland Aerial Tram, as well as roads to Interstate 5 and Oregon Route 43.

The Lloyd District is a primarily commercial neighborhood in the North and Northeast sections of Portland, Oregon, United States. It is named after Ralph Lloyd (1875–1953), a California rancher, oilman, and real estate developer who moved to and started the development of the area.
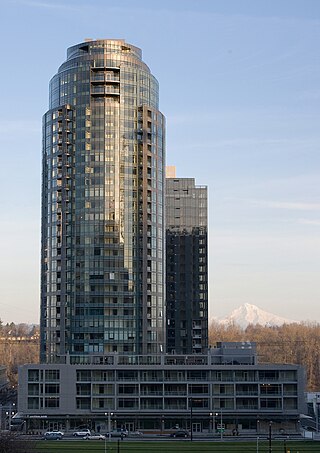
John Ross Tower is a condominium skyscraper in the South Waterfront neighborhood in Portland, Oregon. It stands at a height of 99.1 m (325 ft), the first building in the district to reach the maximum height allowed for development and Portland's seventh-tallest building. It is also the largest residential building built in Portland since the KOIN Center in 1984. It was designed by the firm of TVA Architects and topped out in 2007. The Oregonian called it the "symbol of condo craze" in Portland, with sales opening "at the height of the condo bubble" in 2005.
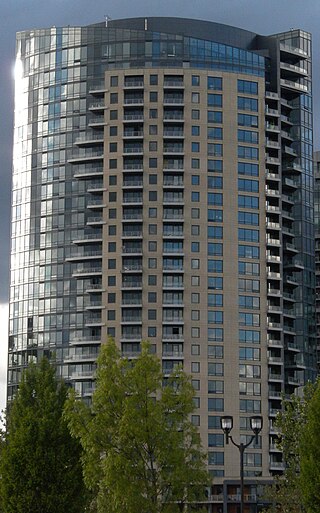
The Ardea, formerly 3720, is a 30-story 99.06 m (325.0 ft) apartment skyscraper in the South Waterfront district of Portland, Oregon. The building was completed in March 2009, however was turned over in phases allowing occupancy beginning in August 2008. The Ardea was developed by Gerding Edlen, designed by GBD Architects, and constructed by Hoffman Construction. The building was initially designed to be a condominium building but was converted to apartments after the Portland housing and condominium supply outstripped demand. The Ardea joins John Ross Tower as the seventh tallest building in Portland.

Park Avenue West Tower is a high-rise in downtown Portland, Oregon, United States. The 30-floor tower consists of commercial office space, ground floor retail, and apartments. It is the fourth tallest building in Portland behind the Wells Fargo Center, KOIN Center and the US Bancorp Tower. Developed by TMT Development and designed by TVA Architects. The building is taller than allowed by the zoning code at the time. A deal was made with the city for a variance in exchange for employing union workers—fulfillment is still under dispute.

The Hilton Portland Downtown and Duniway Hotel are a pair of Hilton-brand hotels located in downtown Portland, Oregon. The original 22-story, 240-foot (73 m) tower was completed in 1962 and was named the Hilton Portland. The second tower with 20 floors, located kitty-corner from the original building, to the northeast, was completed in 2002 and was originally named the Hilton Executive Tower, until its renaming as The Duniway Hotel in 2017. The 1962 building was the tallest building in the city for three years until surpassed by the Harrison West Condominium Tower in 1965.
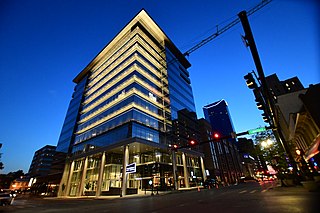
City Center, formerly known as CentrePointe, is a residential, commercial, and retail building in downtown Lexington, Kentucky that opened in 2020. The plan consists of a 12-story office tower incorporating premium luxury condominiums in its top three floors, two hotels, retail spaces and an underground parking garage. The parking garage was completed in 2017.
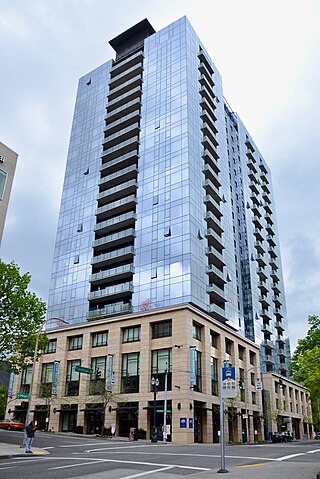
Ladd Tower is a 23-story residential building in downtown Portland, Oregon, completed in early 2009. The construction of Ladd Tower necessitated that the Ladd Carriage House, directly adjacent the construction site, temporarily be moved from its foundation; it returned in October 2008. The building is managed by Holland Residential, which also has commercial space on the ground floor. The main residential tower also shares space on the first through third floors with an adjacent church.
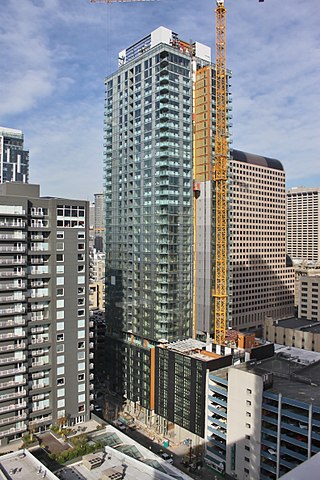
2nd & Pike, also known as the West Edge Tower, is a 440-foot-tall (130 m) residential skyscraper in Seattle, Washington. The 39-story tower, developed by Urban Visions and designed by Tom Kundig of Olson Kundig Architects, has 339 luxury apartments and several ground-level retail spaces. The 8th floor includes a Medical One primary care clinic.

The Marriott Syracuse Downtown is a historic hotel located at 100 E. Onondaga St., Syracuse, New York. It was built in 1924 as the Hotel Syracuse and was completely restored in 2016, when it joined the Marriott chain.

Chatham Center is a 5.5 acre commercial and residential building complex located within Downtown Pittsburgh. It is bounded by the Interstate 579 on the west, Centre Avenue on the north, Washington Place on the east, and Fifth Avenue to the south. Comprising a 2,200 car parking garage, Marriott Hotel, residential condominium building, and office and retail space, Chatham Center is a located adjacent to PPG Paints Arena and Duquesne University nearby.
David Bistricer is a New York-based real estate developer and the founder and principal of Clipper Equity. His firm focuses on the conversion of non-residential buildings to residential uses. One of Bistricer's latest ventures, in partnership with Chetrit Group, is the transformation of the shuttered four-building Cabrini Medical Center at 220 and 230 East 20th Street and 215 and 225 East 19th Street into a residential a condo project, Gramercy Square, with 223 units. The Woods Bagot-designed development features a different style for each property: a modern, a prewar, a boutique and a tower building. It also has about 38,000 square feet of amenities including a 75' sky-lit pool, a gym, a theater, a meditation room exclusively programmed by MNDFL and a wine cellar. And there's ample green space with a courtyard, a greenhouse and landscaping around the buildings.

Yard is a 21-story, 206-foot (63 m)-tall apartment building built at the Burnside Bridgehead in Portland, Oregon's Kerns neighborhood, in the United States. It was designed by Skylab Architecture for Key Development Co. of Hood River and Guardian Real Estate Services of Portland.
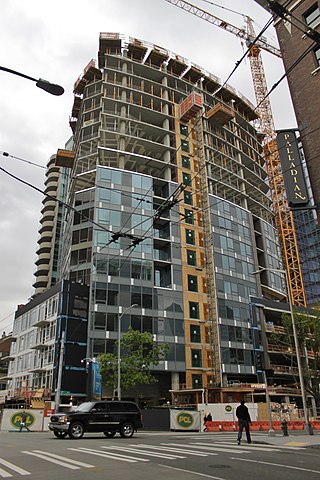
Tower 12 is an apartment building in Seattle, Washington. The 34-story, 392-foot-tall (119 m) skyscraper has 314 apartments as well as 7,000 square feet (650 m2) of ground-level retail space. It is located at the northwest corner of 2nd Avenue and Virginia Street near Pike Place Market and Victor Steinbrueck Park at the southwestern edge of the Belltown neighborhood.
Las Vegas Grand is an apartment complex located east of the Las Vegas Strip in Paradise, Nevada. It was developed by Chris DelGuidice through his Florida-based company, Del American. Originally, DelGuidice planned to build apartments on the site around 2001, and he subsequently added a condominium component. The project was announced in August 2003, but the apartment aspect was removed from the project later that year because of rising construction costs. The project, to be known as Vegas Grand, was to consist of 880 condominium units.

The Westerly, also known as the 24th Place Condominiums, is a 14-floor high-rise building in Northwest Portland, Oregon, in the United States. It is located at 2351 NW Westover Road in Hillside neighbourhood. Construction of the building began in 2006, and was completed in 2008.

















