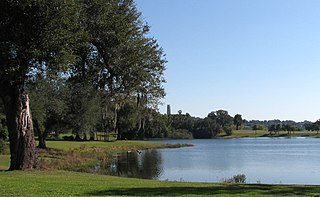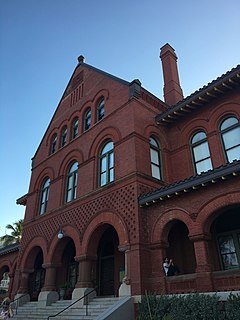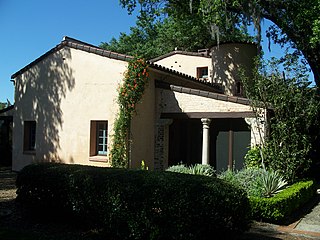
The Freedom Tower is a building in Miami, Florida, designed by Schultze and Weaver. It is currently used as a contemporary art museum and a central office to different disciplines in the arts associated with Miami Dade College. It is located at 600 Biscayne Boulevard on the Wolfson Campus of Miami Dade College. On September 10, 1979, it was added to the U.S. National Register of Historic Places. It was designated a U.S. National Historic Landmark on October 6, 2008, for its role in hosting services for processing Cubans fleeing to Florida. On April 18, 2012, the AIA's Florida Chapter placed the building on its list of Florida Architecture: 100 Years. 100 Places as the Freedom Tower / Formerly Miami News and Metropolis Building.

Marjorie Kinnan Rawlings Historic State Park is a Florida State Park and historic site located on the former homestead of Pulitzer Prize-winning Florida author Marjorie Kinnan Rawlings (1896-1953). A National Historic Landmark, it is located in Cross Creek, Florida, between Ocala and Gainesville at 18700 South County Road 325.

{{Infobox NRHP | name = Mountain Lake Estates Historic District | nrhp_type = hd | nocat = yes | image = Mountain Lake Estates Entrance Bok Tower view 2008 December.jpg | caption = entrance to Mountain Lake Estates, with Bok Tower in distance | location = Lake Wales, Florida | coordinates = 27°56′9.6″N81°34′58.8″W | locmapin = Florida#USA | area = 896 acres (3.63 km2) | added = August 26, 1993 | architect = | architecture = Mission/[[Spanish Colonial Revival Style architecture|Spanish Revival]], Colonial Revival | visitation_num = | visitation_year = | refnum = 93000871 }}

The Old Martin County Court House, built in 1937, is a historic Art Deco style courthouse building located at 80 East Ocean Boulevard in Stuart, Martin County, Florida. In 1989, it was listed in A Guide to Florida's Historic Architecture, published by the University of Florida Press. On November 7, 1997, it was added to the U.S. National Register of Historic Places. On March 15, 2007, it was added to the Martin County Historic Register by the Martin County Historic Preservation Board. It is now known as the Courthouse Cultural Center and is the headquarters of the Arts Council, Inc., the designated local arts agency for Martin County.

The Old Lake County Courthouse is a historic courthouse in Tavares, Florida, located at 315 West Main Street. On September 25, 1998, it was added to the U.S. National Register of Historic Places.

The Horace Duncan House is a historic site in Lake City, Florida, United States. It is located at 202 West Duval Street. On November 15, 1993, it was added to the U.S. National Register of Historic Places.

The Custom House and Old Post Office is a historic site located at 281 Front Street, Key West, Florida, United States. On September 20, 1973, it was added to the U.S. National Register of Historic Places.

The Howey Mansion is a historic home in Howey-in-the-Hills, Florida, United States. It is located at 1001 North Citrus Avenue, Howey in the Hills, Florida. The mansion is a 7188 square foot, 20 room Mediterranean Revival Style home.

The Clermont Woman's Club is a historic woman's club in Clermont, Florida, United States. It was organized in 1921.

The Donnelly House is a historic home in Mount Dora, Florida. It is located on Donnelly Avenue. On April 4, 1975, it was added to the U.S. National Register of Historic Places.

The Schoolhouse Children's Museum & Learning Center is located in a historic school building, the Boynton School, at 129 East Ocean Avenue in Boynton Beach, Palm Beach County, Florida.

The J. J. Bridges House is a historic house located at 704 South Kuhl Avenue in Orlando, Florida. It is locally significant as the first of the highly academic Colonial Revival style homes built in the city.

The Henry John Klutho House is a historic home in Jacksonville, Florida. The house was designed and lived in by the New York City architect Henry John Klutho, who helped in the rebuilding of Jacksonville after the Great Fire of 1901. It is located at 28-30 West 9th Street. On December 19, 1978, it was added to the U.S. National Register of Historic Places.

The Thomas V. Porter House is a historic home in Jacksonville, Florida. It is located at 510 Julia Street, and was designed by New York City architect Henry John Klutho. On May 13, 1976, it was added to the U.S. National Register of Historic Places.

The Leiman House is a historic home in Tampa, Florida. It is located at 716 South Newport Street. On September 9, 1974, it was added to the U.S. National Register of Historic Places. A "good example" of a fully developed Prairie style house, the building's architect was M. Leo Elliott. It has two stories, is of frame construction with a stucco exterior, and includes a hipped roof with eaves and front walls that enclose raised patio. The home belonged to Henry Leiman (1857-1931), a manufacturer of cigar boxes.

The Ephriam M. Baynard House is a historic home in Auburndale, Florida, located at 208 West Lake Avenue. On November 10, 2001, it was added to the U.S. National Register of Historic Places and houses the Baynard House Museum.

The Woman's Club of Jacksonville was an historic woman's club in Jacksonville, Florida. It was located at 861 Riverside Avenue, next to the Cummer Museum of Art and Gardens. On November 3, 1992, it was added to the U.S. National Register of Historic Places.

El Retiro is a historic site in Lake Wales, Florida. It is located on Mountain Lake, off State Road 17. The house was designed by architect Charles R. Wait, and the gardens were designed by the Olmsted Brothers firm. Since 1970, it has been part of Bok Tower Gardens. On December 12, 1985, it was added to the U.S. National Register of Historic Places.

The Lewis House, also known as Lewis Spring House, is a historic home in Tallahassee, Florida, located north of I-10, at 3117 Okeeheepkee Road. It was built in 1954. On February 14, 1979, it was added to the U.S. National Register of Historic Places. It was designed by Frank Lloyd Wright for George Lewis II, President of the Lewis State Bank, and his wife Clifton. George Lewis gave the name "Spring House" to the home "for the natural spring and small stream that flows from the property." The National Trust for Historic Preservation describes its significance: "The novel hemicycle form of Spring House represents a late, and little-known, stage in Wright’s long, prolific career. Although there are approximately 400 intact houses attributed to Wright throughout the country, only a fraction were from his hemicycle series."

Katharine Cotheal Budd (1860–1951) was a pioneering woman architect and author who ran a New York City architectural practice for over three decades. She became a member of the American Institute of Architects in 1924. She obtained an architectural license in Georgia in 1920.






















