
Barboursville is the ruin of the mansion of James Barbour, located in Barboursville, Virginia. He was the former U.S. Senator, U.S. Secretary of War, and Virginia Governor. It is now within the property of Barboursville Vineyards. The house was designed by Thomas Jefferson, president of the United States and Barbour's friend and political ally. The ruin is listed on the National Register of Historic Places.

The E. E. Cummings House is an historic house at 104 Irving Street in Cambridge, Massachusetts. The house was the childhood home of author and poet E. E. Cummings. The Colonial Revival house was built in 1893 for Cummings' parents, and was listed on the National Register of Historic Places in 1983.

The Alexander Chêne House was a private residence located at 2681 East Jefferson Avenue in Detroit, Michigan. It was listed on the National Register of Historic Places in 1985 and designated a Michigan State Historic Site in 1986, but subsequently demolished in April 1991.

Queen Anne style architecture was one of a number of popular Victorian architectural styles that emerged in the United States during the period from roughly 1880 to 1910. Popular there during this time, it followed the Second Empire and Stick styles and preceded the Richardsonian Romanesque and Shingle styles. Sub-movements of Queen Anne include the Eastlake movement.

Mirador is a historic home located near Greenwood, Albemarle County, Virginia. It was built in 1842 for James M. Bowen (1793–1880), and is a two-story, brick structure on a raised basement in the Federal style. It has a deck-on-hip roof capped by a Chinese Chippendale railing. The front facade features a portico with paired Tuscan order columns. The house was renovated in the 1920s by noted New York architect William Adams Delano (1874–1960), who transformed the house into a Georgian Revival mansion.
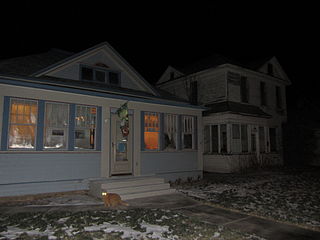
The Havre Residential Historic District is a site on the National Register of Historic Places encompassing 36 blocks in Havre, Montana.

The Durham House is a historic house on Ball Park Road in Goshen, New Hampshire. Built about 1860, it is one of a cluster of plank-frame houses built in the rural community in the 19th century. This one is further note for its Greek Revival features, and its construction is tentatively ascribed to James Chandler, a noted local builder. The house was listed on the National Register of Historic Places in 1985.

The Washington Street Historic District is north of Valparaiso's downtown. The neighborhood has tree-lined streets with many examples of late nineteenth- and early twentieth-century houses and public buildings. Valparaiso began to expand after the railroads came through the township in the 1860s; Pittsburgh, Fort Wayne and Chicago Railroad, the New York, Chicago and St. Louis Railroad and the Grand Trunk Railroad. Residential neighborhoods grew up between the business district and the railroads. On Valparaiso's south side industrial and transportation area expanded, thus residential development was north of downtown.
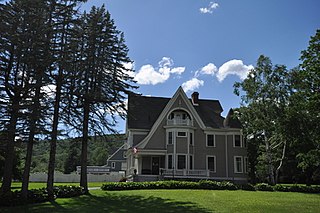
The Tudor House is a historic house on Vermont Route 8 in Stamford, Vermont. Built in 1900 by what was probably then the town's wealthiest residents, this transitional Queen Anne/Colonial Revival house is one of the most architecturally sophisticated buildings in the rural mountain community. It was listed on the National Register of Historic Places in 1979.
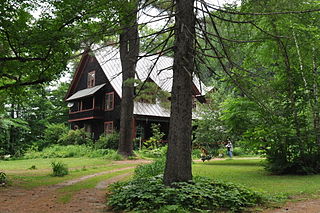
The Gate of the Hills is a historic house at North and Royalton Hill Roads in Bethel, Vermont. Built about 1896, it was until 1918 home to Mary E. Waller, a prolific novelist and essayist of the early 20th century. The house is also a distinctive early example of Dutch Colonial Revival architecture, probably based on designs originating in the Netherlands. It was listed on the National Register of Historic Places in 1991.

Fairlee Town Hall, at 75 Town Common Road, is the municipal heart of Fairlee, Vermont. It was built in 1913 to a design by a local architect, replacing the old Fairlee Opera House, which was destroyed by fire in 1912. It is a fine example of Colonial Revival architecture, and is a focal point of the village center and the town's civic life. It was listed on the National Register of Historic Places in 2014.
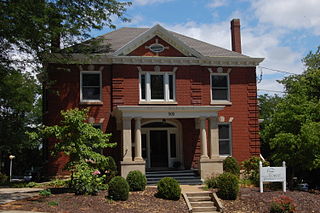
Claud D. Grove and Berenice Sinclair Grove House, also known as the Hagener House and Edward G. Sinclair House , is a historic home located at Jefferson City, Cole County, Missouri. It was built about 1912, and is a two-story, Colonial Revival style brick dwelling with a projecting center gable. It has a slate hipped roof with shed dormer. It features a one-story front porch supported by one square and two round Tuscan order columns.

The East Chicago Street Historic District is a mixed residential and commercial historic district located in Coldwater, Michigan. The original portion of the district, running along Chicago Street from Wright Street to Division Street, was listed on the National Register of Historic Places in 1975. Two boundary increases were added in 1990, one running roughly along Pearl Street between Hudson and Lincoln Streets, and the other roughly along Church Street from Jefferson to Daugherty Streets, along with the block of Park Place north of Church and the block of Hull Street west of Park Place.
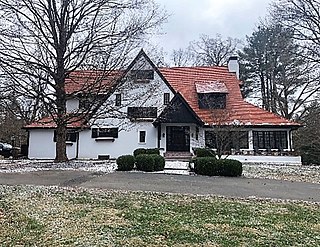
The Robert May House is located at 11104 Owl Creek Lane, Anchorage, Kentucky. It is a three-and-one-half story house with stucco and half-timbering. The multi-gabled roof is pierced with dormers. The structure is of fireproof construction with concrete and hollow tile used. The interior woodwork is of mahogany. A stone bridge gate forms the entrance to the property. A stone and half-timber springhouse is on the property, as well.

In the New World, Queen Anne Revival was a historicist architectural style of the late 19th and early 20th centuries. It was popular in the United States, Canada, Australia, and other countries. In Australia, it is also called Federation architecture.

The East Michigan Avenue Historic District is a residential historic district located at 300-321 East Michigan Avenue, 99-103 Maple Street, and 217, 300 and 302 East Henry in Saline, Michigan. It was listed on the National Register of Historic Places in 1985.

The North Ann Arbor Street Historic District is a residential historic district, consisting of the houses at 301, 303, and 305-327 North Ann Arbor Street in Saline, Michigan. It was listed on the National Register of Historic Places in 1985.

The Jefferson Avenue Historic District in Janesville, Wisconsin is a historic neighborhood east of the downtown of mostly middle-class homes built from 1891 to the 1930s. It was added to the State and the National Register of Historic Places in 2006.
The Moses P. Perley House is a historic house at 527 Main Street in Enosburg Falls, Vermont. Built in 1903, it is a locally prominent example of the Shingle and Colonial Revival styles of architecture, designed by Burlington architect Walter R. B. Willcox for a local businessman. The house was listed on the National Register of Historic Places in 2020. It is now a bed and breakfast inn.

The Downtown Paris Historic District, in Paris, Kentucky, in Bourbon County, Kentucky, is a historic district which was listed on the National Register of Historic Places in 1989.





















