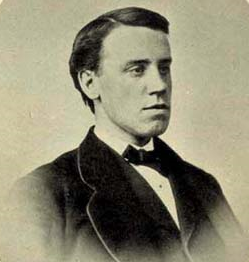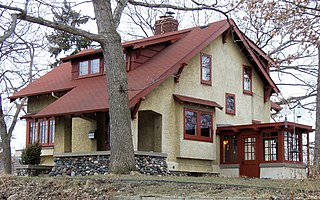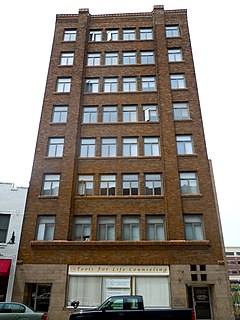
The Avery Coonley House, also known as the Coonley House or Coonley Estate was designed by architect Frank Lloyd Wright. Constructed 1908-12, this is a residential estate of several buildings built on the banks of the Des Plaines River in Riverside, Illinois, a suburb of Chicago. It is itself a National Historic Landmark and is included in another National Historic Landmark, the Riverside Historic District.

Prairie School is a late 19th- and early 20th-century architectural style, most common in the Midwestern United States. The style is usually marked by horizontal lines, flat or hipped roofs with broad overhanging eaves, windows grouped in horizontal bands, integration with the landscape, solid construction, craftsmanship, and discipline in the use of ornament. Horizontal lines were thought to evoke and relate to the wide, flat, treeless expanses of America's native prairie landscape.
William Gray Purcell was a Prairie School architect in the Midwestern United States. He partnered with George Grant Elmslie, and briefly with George Feick. The firm of Purcell & Elmslie produced designs for buildings in twenty-two states, Australia, and China. The firm had offices in Minneapolis, Minnesota; Chicago, Illinois; Philadelphia, Pennsylvania; and Portland, Oregon.
George Grant Elmslie was a Scottish-born American Prairie School architect whose work is mostly found in the Midwestern United States. He worked with Louis Sullivan and later with William Gray Purcell as a partner in the firm Purcell & Elmslie.

William LaBarthe Steele was an American architect from Chicago, Illinois. He is considered a principal member of the Prairie School Architectural Movement during the early 20th century.

The Edna S. Purcell house was designed by the firm of Purcell, Feick and Elmslie for architect William Purcell and his family in 1913. It is located in Minneapolis, Minnesota.
Purcell & Elmslie (P&E) was the most widely know iteration of a progressive American architectural practice. P&E was the second most commissioned firm of the Prairie School, after Frank Lloyd Wright. The firm in all iterations was active from 1907 to 1921, with their most famous work being done between 1913 and 1921.

Pettit Memorial Chapel or simply, Pettit Chapel, is one of the few chapels designed by architect Frank Lloyd Wright. The Pettit Chapel is located in the Belvidere Cemetery in Belvidere, Illinois, United States, which is in Boone County. It was listed on the U.S. National Register of Historic Places on December 1, 1978. The chapel is an early example of Frank Lloyd Wright's famed Prairie style. It is one of only two structures meant for a cemetery setting that Wright ever created.

Joseph Lyman Silsbee was a significant American architect during the 19th and 20th centuries. He was well known for his facility of drawing and gift for designing buildings in a variety of styles. His most prominent works ran through Syracuse, Buffalo and Chicago He was influential as mentor to a generation of architects, most notably architects of the Prairie School including the famous architect Frank Lloyd Wright.

Harold C. Bradley House, also known as Mrs. Josephine Crane Bradley Residence, is a Prairie School home designed by Louis H. Sullivan and George Grant Elmslie. It is located in the University Heights Historic District of Madison, Wisconsin, United States. A National Historic Landmark, it is one of just a few residential designs by Sullivan, and one of only two Sullivan designs in Wisconsin.

Stewart Memorial Presbyterian Church, now Redeemer Missionary Baptist Church, is a Prairie School church in the Lyndale neighborhood of Minneapolis, Minnesota, United States. Prairie School architecture was uncommon for use in churches. This church, which has a flat roof and broad eaves but lacks a bell tower and other traditional church features, was inspired by Frank Lloyd Wright's Unity Temple in Oak Park, Illinois. It was designed by the firm of Purcell & Feick before George Grant Elmslie became a partner of the firm. The congregation was an offshoot of First Presbyterian Church and was named after the Reverend David Stewart.

The Lawrence A. and Mary Fournier House is a historic bungalow in the Cleveland neighborhood of Minneapolis, built in 1910. It was designed by architect Lawrence Fournier as a home for himself and his family. It blends early Prairie School-style elements with American Craftsman architecture. It was also one of the first houses built in North Minneapolis.
Hermann V. von Holst (1874–1955) was an American architect practicing in Chicago, Illinois, and Boca Raton, Florida, from the 1890s to the 1940s. He is best remembered for agreeing to take on the responsibility of heading up Frank Lloyd Wright's architectural practice when Wright went off to Europe with Mamah Cheney in 1909.

Stolp Island is a small island in the Fox River in Aurora, Illinois. In 1986 the island and its 41 buildings were added to the National Register of Historic Places as the Stolp Island Historic District. It covers 0.03 square miles (0.1 km2) of land area.

The West Side Historic District is a set of ninety-eight buildings on the west side of the Fox River in Aurora, Illinois. Of these, seventy-seven contribute to the historical value of the district.

The Old Second National Bank of Aurora is a historic building in Aurora, Illinois. It was designed in the Prairie School style by George Grant Elmslie and was one of his last commissions.

The Graham Building is a 1926 Prairie style building on Stolp Island in Aurora, Illinois. It was individually listed on the National Register of Historic Places in 1982. Also, it is a contributing property in a historic district.

The Keystone Building in Aurora, Illinois is a building from 1922. It was listed on the National Register of Historic Places in 1980. The structure is one of two buildings on Stolp Island designed by George Grant Elmslie, the other one being the Graham Building. In addition, there are three other buildings within Aurora that share the same architect, making Aurora, Illinois the biggest collection of Elmslie's commercial buildings.

The First Congregation Church of Western Springs is a historic church designed by George Grant Elmslie. It is considered the finest example of Gothic Revival and Prairie School design in town.

The Exchange State Bank in Grand Meadow, Minnesota, United States, is a Prairie School style building that was built in 1910. It was designed by architects Purcell & Elmslie. It has also been known as the First American State Bank. It was listed on the National Register of Historic Places in 1975.


















