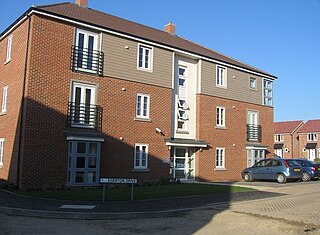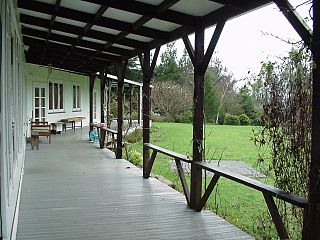
St Agnes Anglican Church, Esk is a heritage-listed churchyard at Ipswich Street, Esk, Somerset Region, Queensland, Australia. It was designed by John Hingeston Buckeridge and built in 1889 by Lars Andersen. It is also known as St Agnes Rectory and Church Hall. It was added to the Queensland Heritage Register on 21 October 1992.
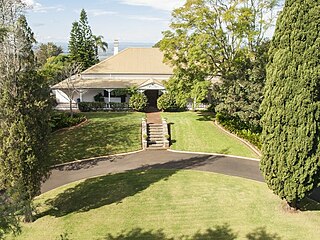
Fernside is a heritage-listed villa at 4-6 Fernside Street, East Toowoomba, Toowoomba, Toowoomba Region, Queensland, Australia. It was built from c. 1876 to c. 1915. It was added to the Queensland Heritage Register on 21 October 1992.

Kinauld is a heritage-listed detached house at 116 Dornoch Terrace, Highgate Hill, City of Brisbane, Queensland, Australia. It was designed by Alexander Brown Wilson and built from 1888 to 1889. It was added to the Queensland Heritage Register on 21 October 1992.
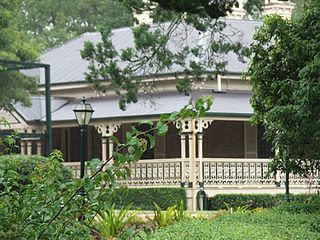
Greylands is a heritage-listed villa at 47 Dennis Street, Indooroopilly, City of Brisbane, Queensland, Australia. It was designed by John Hall and built c. 1876. It was added to the Queensland Heritage Register on 21 October 1992.

Boondah is a heritage-listed detached house at 50 Howard Street, Paddington, City of Brisbane, Queensland, Australia. It was apparently designed by Richard Gailey and built c. 1907. It was added to the Queensland Heritage Register on 11 June 1993.
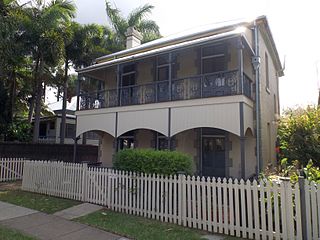
La Trobe is a heritage-listed detached house at 58 LaTrobe Street, East Brisbane, Queensland, Australia. It was built c. 1886. It was added to the Queensland Heritage Register on 21 October 1992.

Astrea is a heritage-listed duplex (building) at 19 Bank Street, West End, Queensland, Australia. It was built c. 1888 for Fedder Jensen. It was added to the Queensland Heritage Register on 21 October 1992.

Brighton Terrace is a heritage-listed duplex at 30 Sussex Street, West End, Queensland, Australia. It was designed by John Beauchamp Nicholson and built from 1887 to 1890. It was added to the Queensland Heritage Register on 21 October 1992.

Workers' Dwelling No.1 is a heritage-listed detached house at 35 Surrey Street, Nundah, City of Brisbane, Queensland, Australia. It was built in 1910. It was added to the Queensland Heritage Register on 21 October 1992.

Woolahra is a heritage-listed villa at 1 Lexington Terrace, Hamilton, City of Brisbane, Queensland, Australia. It was built c. 1888. It was added to the Queensland Heritage Register on 21 October 1992.
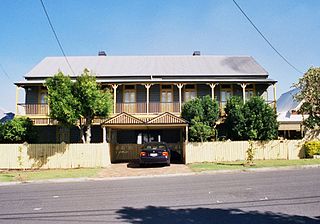
Cross Terrace is a heritage-listed terrace house at 44-50 Cairns Terrace, Red Hill, City of Brisbane, Queensland, Australia. It was built from c. 1887 to c. 1888. It is also known as Cairns Terrace. It was added to the Queensland Heritage Register on 21 October 1992.

Warriston is a heritage-listed duplex at 6-8 Musgrave Road, Red Hill, City of Brisbane, Queensland, Australia. It was built c. 1886. It is also known as Berley Flats. It was added to the Queensland Heritage Register on 21 October 1992.

Ralahyne is a heritage-listed villa at 40 Enderley Road, Clayfield, City of Brisbane, Queensland, Australia. It was designed by George Henry Male Addison and built in 1888 and extended in 1904 to a design by Hall and Dods. It is also known as East View, Huntington, and Koojarewon. It was added to the Queensland Heritage Register on 21 October 1992.

Glenugie is a heritage-listed villa at 186 Moray Street, New Farm, City of Brisbane, Queensland, Australia. It was built from 1884 to 1885. It is also known as Archibald House. It was added to the Queensland Heritage Register on 21 October 1992.

Bryntirion is a heritage-listed detached house at 287 Wickham Terrace, Spring Hill, City of Brisbane, Queensland, Australia. It was designed by James Furnival for Edward Barton Southerden and built in 1861 with subsequent extensions. It was added to the Queensland Heritage Register on 17 December 1993.

Bellmount is a heritage-listed detached house at 71 St Pauls Terrace, Spring Hill, City of Brisbane, Queensland, Australia. It was built from c. 1880 to c. 1900. It was added to the Queensland Heritage Register on 21 October 1992.

Hellesvere is a heritage-listed detached house at 436 Upper Roma Street, Brisbane City, City of Brisbane, Queensland, Australia. It was built c. 1877. It is also known as Eton. It was added to the Queensland Heritage Register on 21 October 1992.

Kyeewa is a heritage-listed villa at 1 York Street, East Ipswich, City of Ipswich, Queensland, Australia. It was built c. 1890 for Ernest Greenway. It was added to the Queensland Heritage Register on 21 October 1992.

To-Me-Ree is a heritage-listed detached house at 7 Macalister Street, West Ipswich, City of Ipswich, Queensland, Australia. It was built c. 1910. It was added to the Queensland Heritage Register on 21 October 1992.

The Royal Bank of Queensland is a heritage-listed former bank at 12 Railway Street, Lowood, Somerset Region, Queensland, Australia. It was built from 1901 to 1917. It is also known as Bank of Queensland Ltd, National Bank of Australasia, and now as a dental surgery. It was added to the Queensland Heritage Register on 21 October 1992.






