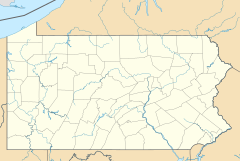
Chestnut Hill is a neighborhood in the Northwest Philadelphia section of Philadelphia, Pennsylvania, United States. It is known for the high incomes of its residents and high real estate values, as well as its private schools.
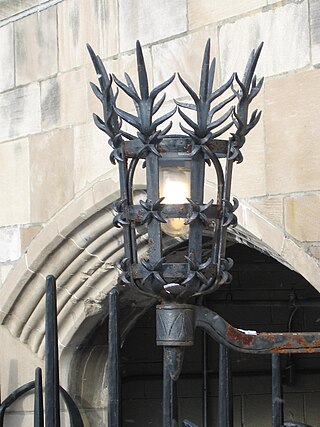
Samuel Yellin (1884–1940) was an American master blacksmith and metal designer.

Paul Philippe Cret was a French-born Philadelphia architect and industrial designer. For more than thirty years, he taught at a design studio in the Department of Architecture at the University of Pennsylvania.
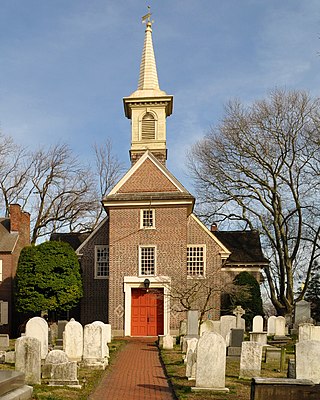
The architecture of Philadelphia is a mix of historic and modern styles that reflect the city's history. The first European settlements appeared within the present day borders of Philadelphia, Pennsylvania in the 17th century with most structures being built from logs. By the 18th century, brick structures had become common. Georgian and later Federal style buildings dominated much of the cityscape. In the first half of the 19th century, Greek revival appeared and flourished with architects such as William Strickland, John Haviland, and Thomas U. Walter. In the second half of the 19th century, Victorian architecture became popular with the city's most notable Victorian architect being Frank Furness.
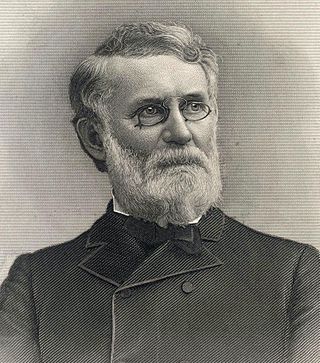
Henry H. Houston was a leading Philadelphia businessman and philanthropist. He worked in iron and transportation industries and invested in oil and precious metal concerns. He sat on boards of a number of railroad organizations and he was trustee of the University of Pennsylvania and Washington and Lee University. He developed Wissahickon Heights, an exclusive community in western Chestnut Hill.

G. W. & W. D. Hewitt was a prominent architectural firm in the eastern United States at the turn of the twentieth century. It was founded in Philadelphia in 1878, by brothers George Wattson Hewitt (1841–1916) and William Dempster Hewitt (1847–1924), both members of the American Institute of Architects. The firm specialized in churches, hotels and palatial residences, especially crenelated mansions, such as Maybrook (1881), Druim Moir (1885–86) and Boldt Castle (1900–04).
Laverock is a small unincorporated community that is located in Montgomery County, Pennsylvania, United States. Part of it is situated in Cheltenham Township and part is located in Springfield Township.

George Howe (1886–1955) was an American architect and educator, and an early convert to the International style. His personal residence, High Hollow (1914-1917), established the standard for house design in the Philadelphia region through the early 20th century. His partnership with William Lescaze yielded the design of Philadelphia's PSFS Building (1930–32), considered the first International style skyscraper built in the United States.

Wissahickon is a neighborhood in the section of Lower Northwest Philadelphia in the state of Pennsylvania, United States. Wissahickon is located adjacent to the neighborhoods of Roxborough and Manayunk, and it is bounded by the Wissahickon Valley Park, Ridge Avenue, Hermit Street, and Henry Avenue. The name of the neighborhood is derived from the Lenni Lenape word wisameckham, for "catfish creek", a reference to the fish that were once plentiful in the Wissahickon Creek.

DeArmond, Ashmead & Bickley was an early-20th-century architecture and landscape architecture firm based in Philadelphia. It specialized in Colonial Revival, Beaux-Arts, and English Arts & Crafts-style buildings, especially suburban houses.

Edmund Beaman Gilchrist was an American architect, best remembered for his English-Cotswold and French-Norman suburban houses.
Cedar Crest – originally known as "Dolobran II", and recently as "Linden Hill" – is a French-Norman-style mansion and estate at 1543 Monk Road in Gladwyne, Pennsylvania. Located on a hill overlooking the Schuylkill River, it was designed by architect Edmund B. Gilchrist, 1928–31. Best known as the former residence of Campbell's Soup-heir John T. Dorrance, Jr., it is a contributing property in the Mill Creek Historic District.
Robert Rhodes McGoodwin was an American architect and educator, best known for his suburban houses in the Chestnut Hill and Mount Airy sections of Philadelphia, Pennsylvania. He taught at University of Pennsylvania from 1910 to 1924, and served as a trustee of its School of Fine Arts from 1925 to 1959. McGoodwin was active in the Philadelphia Chapter of the American Institute of Architects, serving as its president in 1943.

Arthur Ingersoll Meigs (1882–1956) was an American architect.
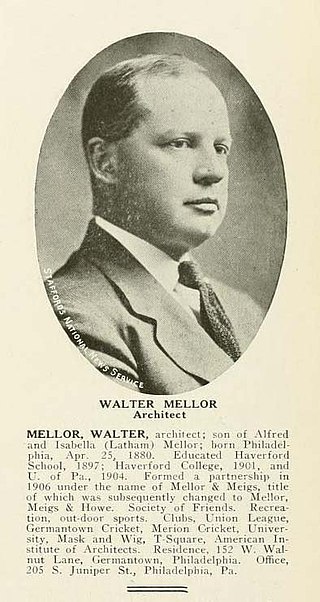
Walter Mellor (1880–1940) was an American architect.
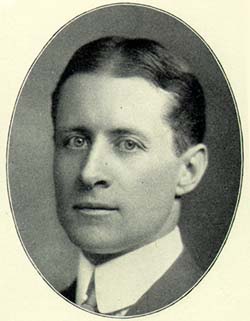
Edgar Viguers Seeler (1867–1929) was an American architect.

Erdenheim Farm is a 450-acre (1.82 km2) working farm in Springfield and Whitemarsh Townships, Montgomery County, Pennsylvania, United States. Located just outside the Chestnut Hill section of Philadelphia, it is bordered by the Morris Arboretum & Gardens to the east, Whitemarsh Valley Country Club to the south, Carson Valley School to the north, and Corson's Quarry to the west. The Wissahickon Creek flows through the farm and Stenton Avenue crosses it. All but 23 acres of the land is now protected from development by conservation easements.

Clarke & Howe was an American architectural firm from Providence, Rhode Island that was active from 1893 to 1928.

Mellor, Meigs & Howe (1916–28) was a Philadelphia architectural firm best remembered for its Neo-Norman residential designs.

Joseph Lister Holmes was an American architect active in Seattle. After studying Beaux-Arts architecture at the University of Pennsylvania in the early 1910s, he worked at various architectural firms in Philadelphia, Montana, and Seattle before founding a private practice in 1922. He designed a variety of revivalist houses during the 1920s and 1930s, including examples in the Tudor Revival, Châteauesque, Norman, and Colonial Revival styles.
