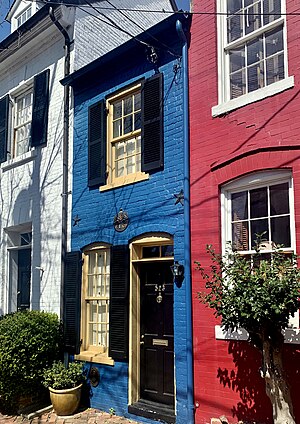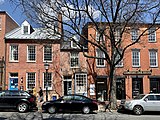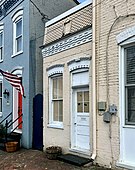
An alley or alleyway is a narrow lane, path, or passageway, often reserved for pedestrians, which usually runs between, behind, or within buildings in the older parts of towns and cities. It is also a rear access or service road, or a path, walk, or avenue in a park or garden.

The Seattle Underground is a network of underground passageways and basements in the Pioneer Square neighborhood of Seattle, Washington, United States. They were located at ground level when the city was built in the mid-19th century but fell into disuse after the streets were elevated. In recent decades, they have become a tourist attraction, with guided tours taking place around the area.

In real estate, a Land lot or plot of land is a tract or parcel of land owned or meant to be owned by some owner(s). A plot is essentially considered a parcel of real property in some countries or immovable property in other countries. Possible owners of a plot can be one or more persons or another legal entity, such as a company, corporation, organization, government, or trust. A common form of ownership of a plot is called fee simple in some countries.

A spite house is a building constructed or substantially modified to irritate neighbors or any party with land stakes. Because long-term occupation is not the primary purpose of these houses, they frequently sport strange and impractical structures.

55 Wall Street, formerly the National City Bank Building, is an eight-story building on Wall Street between William and Hanover streets in the Financial District of Lower Manhattan in New York City, New York, United States. The lowest three stories were completed in either 1841 or 1842 as the four-story Merchants' Exchange and designed by Isaiah Rogers in the Greek Revival style. Between 1907 and 1910, McKim, Mead & White removed the original fourth story and added five floors to create the present building. The facade and part of the interior are New York City designated landmarks, and the building is listed on both the New York State Register of Historic Places and the National Register of Historic Places (NRHP) as a National Historic Landmark. It is also a contributing property to the Wall Street Historic District, listed on the NRHP.

All Hallows Lombard Street, also seen with the descriptor Gracechurch Street, was a parish church in the City of London. It stood behind thin buildings fronting both streets in Langbourn Ward, The west and south sides faced into Ball Alley. Of medieval origin, it was rebuilt after the Great Fire of London. It was demolished in 1937; its tower was reconstructed at Twickenham as part of the new church of All Hallows, which also received its bells and complete interior fittings.

The Skinny House is an extremely narrow four-story house at 44 Hull Street in the North End of Boston, Massachusetts, United States. It is reported by the Boston Globe as having the "uncontested distinction of being the narrowest house in Boston." According to the executive director of the Boston Landmarks Commission, "In a city where there are many narrow lots, this far exceeds the norm. ... As far as we know, it is the narrowest house in Boston." According to local legend, it was built as a spite house.

The aptly nicknamed Skinny House at 708 Gladys Avenue in the Rose Park neighborhood of Long Beach, California, United States, is a narrow three-story house that has been cited by both the Guinness Book of World Records and Ripley's Believe It or Not as the nation's skinniest house.
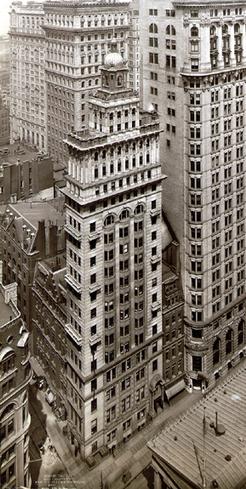
The Gillender Building was an early skyscraper in the Financial District of Manhattan in New York City. It stood on the northwest corner of Wall Street and Nassau Street, on a narrow strip of land measuring 26 by 73 feet. At the time of its completion in 1897, the Gillender Building was, depending on ranking methods, the fourth- or eighth-tallest structure in New York City.

The pie house, sometimes referred to as the Deerfield pie house or the Deerfield skinny house, is a two-story house located in Deerfield, Illinois, United States. It is located at 970 Chestnut Street, and is near the Deerfield Metra station. The beige-sided house was built to fit a narrow lot and has attracted attention due to its unusual shape. The house is not rectangular, but rather trapezoidal, and attained its primary nickname due to its resemblance to the shape of a slice of pie.
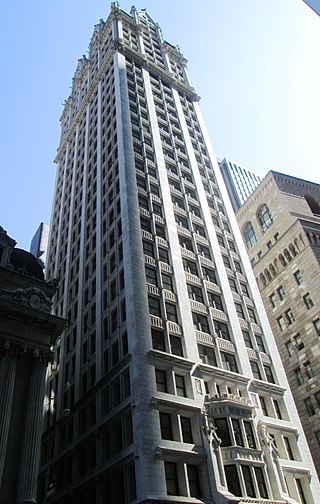
The Liberty Tower, formerly the Sinclair Oil Building, is a 33-story residential building in the Financial District of Manhattan in New York City. It is at 55 Liberty Street at the northwest corner with Nassau Street. It was built in 1909–10 as a commercial office building and was designed by Henry Ives Cobb in a Gothic Revival style.
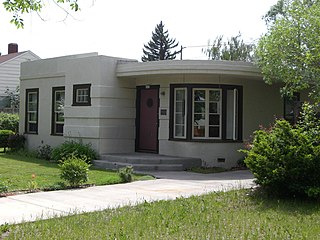
The Milton Odem House is a small bungalow home located in Redmond, Oregon. The house was built in 1937 by Ole K. Olson for Milton Odem, a local theater owner. It is one of the best examples of residential Streamline Moderne architecture in Oregon. The Milton Odem House was listed on the National Register of Historic Places in 1997.
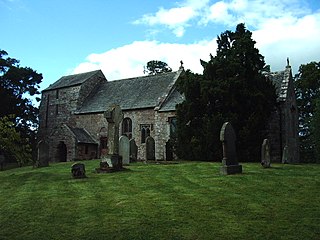
St James' Church is in the village of Great Ormside, Cumbria, England. It is an active Anglican parish church in the deanery of Appleby, the archdeaconry of Carlisle, and the diocese of Carlisle. The parish is united with nine other parishes and thirteen places of worship to form the Heart of Eden benefice. The church is recorded in the National Heritage List for England as a designated Grade I listed building. It stands on top of a circular mound overlooking the River Eden.

75½ Bedford Street is a house located in the West Village neighborhood of New York City that is only 9 feet 6 inches wide. Built in 1873, it is often described as the narrowest house in New York. Its past tenants have included Edna St. Vincent Millay, author Ann McGovern, cartoonist William Steig and anthropologist Margaret Mead. It is sometimes referred to as the Millay House, indicated by a plaque on the outside of the house. The house is located in the Greenwich Village Historic District, but is not an individually designated New York City Landmark.
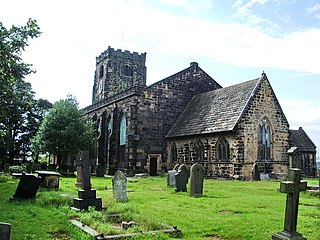
St Andrew's Church is an Anglican church in Leyland, Lancashire, England. It is an active Anglican parish church in the Diocese of Blackburn and the archdeaconry of Blackburn. The church is recorded in the National Heritage List for England as a designated Grade II* listed building.
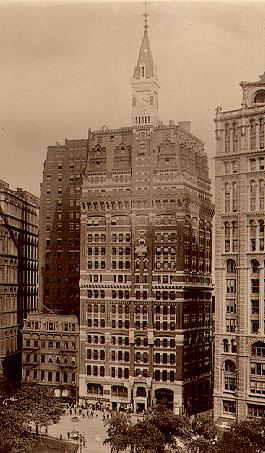
The New York Tribune Building was a building in the Financial District of Manhattan in New York City, across from City Hall and the Civic Center. It was at the intersection of Nassau and Spruce Streets, at 154 Printing House Square. Part of Lower Manhattan's former "Newspaper Row", it was the headquarters of the New-York Tribune from 1875 to 1923.

Keret House is a structure and art installation in Warsaw, Poland. It was designed by the architect Jakub Szczęsny through the architecture firm Centrala, and has been described as the narrowest house in the world, measuring 92 centimetres (3.02 ft) at its thinnest point and 152 centimetres (4.99 ft) at its widest. The two-story art installation was named after Israeli writer and filmmaker Etgar Keret, who was the building's first tenant.
111 West 57th Street, also known as Steinway Tower, is a supertall residential skyscraper in the Midtown Manhattan neighborhood of New York City. Developed by JDS Development Group and Property Markets Group, it is situated along Billionaires' Row on the north side of 57th Street near Sixth Avenue. The main portion of the building is an 84-story, 1,428-foot (435-meter) tower designed by SHoP Architects and completed in 2021. Preserved at the base is the 16-story Steinway Building, a former Steinway & Sons store designed by Warren and Wetmore and completed in 1925, which originally carried the address 111 West 57th Street.

The Hendel Building, more commonly known as the Skinny Building, is a commercial building in Downtown Pittsburgh, Pennsylvania. At only 5 feet 2 inches (1.57 m) wide, it is one of the narrowest commercial buildings in the world, rivaling the Sam Kee Building in Vancouver which is considered the narrowest by Guinness World Records. The Kee building is 4 feet 11 inches (1.50 m) wide at the ground floor, but has overhanging bay windows on the second floor that extend to 6 feet (1.8 m). The Skinny Building's narrow lot was created in 1903 by a street widening project, and the building itself was constructed in 1926 by Louis Hendel, partly out of spite for neighboring business owners who complained about him obstructing the sidewalk with his fruit-selling business. Due to the building's impractical dimensions, the second and third floors have not seen much use, but the ground floor has housed a number of different businesses including a popular lunch counter. It is listed on the National Register of Historic Places as a contributing property in the Fourth Avenue Historic District.
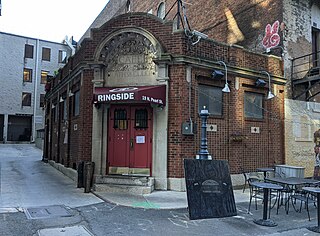
Ringside Café is a restaurant and bar in Downtown Columbus, Ohio. The restaurant is considered the oldest bar or restaurant in Downtown Columbus, having opened in 1897 and operated continuously since then. The restaurant has always been an attraction of politicians, lawyers, reporters, and lobbyists, given its proximity to the Ohio Statehouse, Columbus City Hall, and other government buildings.
