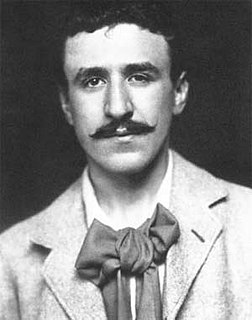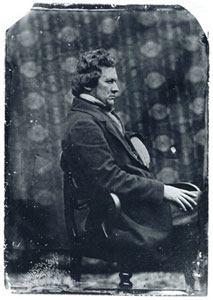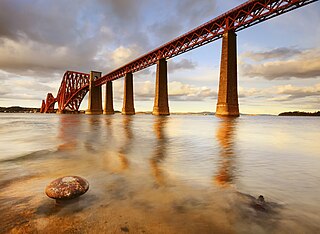
Charles Rennie Mackintosh was a Scottish architect, designer, water colourist and artist. His artistic approach had much in common with European Symbolism. His work, alongside that of his wife Margaret Macdonald, was influential on European design movements such as Art Nouveau and Secessionism and praised by great modernists such as Josef Hoffmann. Mackintosh was born in Glasgow and died in London. He is among the most important figures of Modern Style.

Clydesdale Bank,, is a trading name used by Clydesdale Bank plc for its retail banking operations in Scotland.

Cathcart is an area of Glasgow between Battlefield, Mount Florida, King's Park, Muirend and Newlands. The White Cart Water flows through Cathcart, downstream from Linn Park. In 2014, it was rated one of the most attractive postcode areas to live in Scotland.

Alexander "Greek" Thomson was an eminent Scottish architect and architectural theorist who was a pioneer in sustainable building. Although his work was published in the architectural press of his day, it was little appreciated outside Glasgow during his lifetime. It has only been since the 1950s and 1960s that his critical reputation has revived—not least of all in connection with his probable influence on Frank Lloyd Wright.

Pollokshields is an area in the Southside of Glasgow, Scotland. Its modern boundaries are largely man-made, being formed by the M77 motorway to the west and northwest with the open land of Pollok Country Park and the Dumbreck neighbourhood beyond, by the Inverclyde Line railway and other branches which separate its territory from the largely industrial areas of Kinning Park, Kingston and Port Eglinton, and by the Glasgow South Western Line running from the east to south, bordering Govanhill, Strathbungo, Crossmyloof and Shawlands residential areas. There is also a suburban railway running through the area.

The Italianate style was a distinct 19th-century phase in the history of Classical architecture. Like Palladianism and Neoclassicism, the Italianate style drew its inspiration from the models and architectural vocabulary of 16th-century Italian Renaissance architecture, synthesising these with picturesque aesthetics. The style of architecture that was thus created, though also characterised as "Neo-Renaissance", was essentially of its own time. "The backward look transforms its object," Siegfried Giedion wrote of historicist architectural styles; "every spectator at every period—at every moment, indeed—inevitably transforms the past according to his own nature."

Crossmyloof is an area on the south side of Glasgow situated between the districts of Pollokshields, Strathbungo and Shawlands in Scotland.

Crosshill is an area of Glasgow, Scotland. It is situated south of the River Clyde. It was an independent police burgh from 1871 to 1891 before being annexed to the city.

Langside is a district in the Scottish city of Glasgow. It is situated south of the River Clyde, and lies east of Shawlands, south of Queens Park, west of Cathcart and north of Newlands. The district is residential and primarily middle-class, and has become an increasingly fashionable address in recent years. Housing stock is mainly of the Victorian tenement type, along with some townhouses of the same period.

The Lighthouse in Glasgow is Scotland's Centre for Design and Architecture. It was opened as part of Glasgow's status as UK City of Architecture and Design in 1999.
Sir John James Burnet was a Scottish Edwardian architect who was noted for a number of prominent buildings in Glasgow and London. He was the son of the architect John Burnet, and later went into partnership with his father, joining an architectural firm which would become an influential force in British Modern architecture in the 20th century.

John Buonarotti Papworth was a British architect, artist and a founder member of the Royal Institute of British Architects.

Frederick Clarke Withers was a successful English architect in America, especially renowned for his Gothic Revival ecclesiastical designs. For portions of his professional career, he partnered with fellow immigrant Calvert Vaux; both worked in the office of Andrew Jackson Downing in Newburgh, New York, where they began their careers following Downing's accidental death. Withers greatly participated in the introduction of the High Victorian Gothic style to the United States.

Millbrae Crescent is a street located in Glasgow providing numerous examples of category A listed buildings thought to be designed by Alexander "Greek" Thomson, or posthumously by his architectural partner, Robert Turnbull. The street comprises an elegant row of two-storey terraced houses built using blonde sandstone and exemplifying Thomson's typical use of Egyptian-derived columns and ornamentation. Millbrae Crescent is located on the River Cart in Langside, Glasgow, and within close proximity of Thomson's noted residential Victorian villa, Holmwood House. The crescent, which is located near the White Cart Water river, has been a high risk area for flooding over the years.

The city of Glasgow, Scotland is particularly noted for its 19th-century Victorian architecture, and the early-20th-century "Glasgow Style", as developed by Charles Rennie Mackintosh.

Architecture in modern Scotland encompasses all building in Scotland, between the beginning of the twentieth century and the present day. The most significant architect of the early twentieth century was Charles Rennie Mackintosh, who mixed elements of traditional Scottish architecture with contemporary movements. Estate house design declined in importance in the twentieth century. In the early decades of the century, traditional materials began to give way to cheaper modern ones. After the First World War, Modernism and the office block began to dominate building in the major cities and attempts began to improve the quality of urban housing for the poor, resulted in a massive programme of council house building. The Neo-Gothic style continued in to the twentieth century but the most common forms in this period were plain and massive Neo-Romanesque buildings.

Architecture of Scotland in the Industrial Revolution includes all building in Scotland between the mid-eighteenth century and the end of the nineteenth century. During this period, the country underwent an economic and social transformation as a result of industrialisation, which was reflected in new architectural forms, techniques and scale of building. In the second half of the eighteenth century, Edinburgh was the focus of a classically inspired building boom that reflected the growing wealth and confidence of the capital. Housing often took the form of horizontally divided tenement flats. Some of the leading European architects during this period were Scottish, including Robert Adam and William Chambers.

Cathcart Cemetery is a cemetery in East Renfrewshire, Scotland, which was opened in 1878. It is named after the nearby neighbourhood of Cathcart on the southern outskirts of Glasgow, but does not actually fall within the city boundaries. It is bounded to the east by the White Cart Water, with Linn Park on the opposite bank. Other surrounding residential areas to the west are Muirend and Netherlee. The grounds of Holmwood House, a mansion designed by Alexander 'Greek' Thomson, are located a short distance to the north.

Craig Ailey is a villa at Cove, originally named Italian Villa, sited above a craig (cliff) with views over the Firth of Clyde and its junction with Loch Long. It was designed in 1850 by Alexander Thomson, and built around 1852 by his client the builder and developer John McElroy, who had feued land in the Cove and Kilcreggan area from the 8th Duke of Argyll. Access to the house is by South Ailey Road. The house, sited on top of the craig above Craigrownie Cottage, can be seen from Shore Road.



















