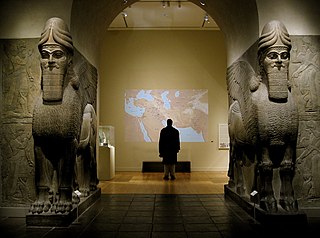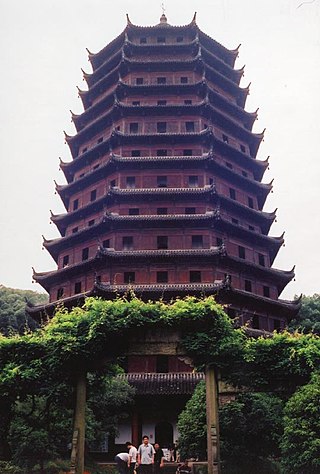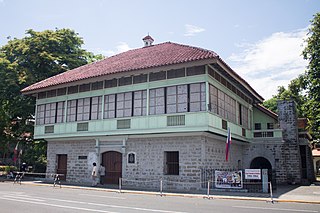
The architecture of Mesopotamia is ancient architecture of the region of the Tigris–Euphrates river system, encompassing several distinct cultures and spanning a period from the 10th millennium BC to the 6th century BC. Among the Mesopotamian architectural accomplishments are the development of urban planning, the courtyard house, and ziggurats. No architectural profession existed in Mesopotamia; however, scribes drafted and managed construction for the government, nobility, or royalty.

Shikumen is a traditional Shanghainese architectural style combining Western and Chinese elements that first appeared in the 1860s. At the height of their popularity, there were 9,000 shikumen-style buildings in Shanghai, comprising 60% of the total housing stock of the city; however, the proportion is currently much lower, as most Shanghainese live in large apartment buildings. Shikumen is classified as one type of lilong residences, sometimes translated as "lane houses" in English.

Xidi is a village in Xidi Town, Yi County, Huangshan City of the historical Huizhou region of Anhui province, China. Xidi and the nearby town of Hongcun are known for their exceptional preservation of rural Anhui architecture and city planning during medieval China, and together they were declared the "Ancient Villages in Southern Anhui" World Heritage Site by UNESCO in 2000.

Hongcun is a village in Hongcun Town, Yi County, Huangshan City in the historical Huizhou region of southern Anhui Province, China, near the southwest slope of Mount Huangshan.

Chinese architecture is the embodiment of an architectural style that has developed over millennia in China and it has influenced architecture throughout East Asia. Since its emergence during the early ancient era, the structural principles of its architecture have remained largely unchanged. The main changes involved diverse decorative details. Starting with the Tang dynasty, Chinese architecture has had a major influence on the architectural styles of neighbouring East Asian countries such as Japan, Korea, and Mongolia in addition to minor influences on the architecture of Southeast and South Asia including the countries of Malaysia, Singapore, Indonesia, Vietnam, Sri Lanka, Thailand, Laos, Cambodia and the Philippines.

A yaodong or "house cave" is a particular form of earth shelter dwelling common in the Loess Plateau in China's north. They are generally carved out of a hillside or excavated horizontally from a central "sunken courtyard".

The architecture of the Song dynasty (960–1279) was noted for its towering Buddhist pagodas, enormous stone and wooden bridges, lavish tombs, and extravagant palaces. Although literary works on architecture existed beforehand, architectural writing blossomed during the Song dynasty, maturing into a more professional form that described dimensions and working materials in a concise, organized manner. In addition to the examples still standing, depictions in Song artwork, architectural drawings, and illustrations in published books all aid modern historians in understanding the architecture of the period.
Seal carving, also seal cutting, or zhuanke in Chinese, is a traditional form of art that originated in China and later spread across East Asia. It refers to cutting a design into the bottom face of the seal. Also known as seal engraving.

The Chen Clan Ancestral Hall or Chen Clan Academy is an academic temple in Guangzhou, China, built by the 72 Chen clans for their juniors' accommodation and preparation for the imperial examinations in 1894 during the Qing dynasty. Later it was changed to be the Chen Clan's Industry College, and then middle schools afterward. Now it houses the Guangdong Folk Art Museum.

Seljuk architecture comprises the building traditions that developed under the Seljuk dynasty, when it ruled most of the Middle East and Anatolia during the 11th to 13th centuries. The Great Seljuk Empire contributed significantly to the architecture of Iran and surrounding regions, introducing innovations such as the symmetrical four-iwan layout and the first widespread creation of state-sponsored madrasas. Their buildings were generally constructed in brick, with decoration created using brickwork, tiles, and carved stucco.

Kerala architecture is a style of architecture found mostly in the Indian state of Kerala, in parts of Tulu Nadu region Karnataka. Kerala's style of architecture is a unique Hindu temple architecture that emerged in the southwest part of India, in slight contrast to Dravidian architecture practised in other parts of southern India. The architecture of Kerala has been derived mostly from Indian Vedic architectural tradition and forms a part of the Dravidian architecture, one of the three styles of temples mentioned in the ancient books on Vastu Shastra. The Tantrasamuchaya, Thachu-Shastra, Manushyalaya Chandrika, and Silparatna are architectural treatises which have had an impact on architecture of Kerala. The Manushyalaya-Chandrika, a work devoted to domestic architecture, has its roots in Kerala.

Kaiyuan Temple is a Buddhist temple located in West Street, Quanzhou, China, and is considered as the largest Buddhist temple in Fujian province with an area of 78,000 square metres (840,000 sq ft). Kaiyuan Temple was one of the few surviving Hindu temples in mainland China. The central figures of veneration in the temple are the Five Tathāgathas from Chinese Esoteric Buddhism who are enshrined in the temple's Mahavira Hall. In 2021, the temple was inscribed on the UNESCO World Heritage List along with other sites near Quanzhou because of its importance during the medieval global maritime trade based in Quanzhou and its testimony to the global exchange of ideas and cultures.
The Wang Hanzhou residence, built in the late Qing dynasty, is located at 83, Hebei Avenue in the New River area. The wood building is in the traditional Chinese courtyard style and open on three sides. Built of brick with dimensions of 42 by 12 metres, the structure has a courtyard, atrium, and dwelling rooms. Ornate, high relief wood carvings were made in the doors and beams of the house in the designs of birds, figures, and flowers. A half-moon shaped hall is situated on the top floor of the three stories. The residence has views of the pier and the New River. It is considered a masterpiece of residential architecture in Nanjing.

Architecture of Jiangxi refers to the traditional masonry houses, residential compounds, monuments, and academies built in Jiangxi of East China.

Lingnan architecture, or Cantonese architecture, refers to the characteristic architectural style(s) of the Lingnan region – the Southern Chinese provinces of Guangdong and Guangxi. Usually, it is referring to the architecture associated with the Cantonese people, with other peoples in the area having their own styles. This style began with the architecture of the ancient non-Han Nanyue people and absorbed certain architectural elements from the Tang Empire and Song Empire as the region sinicized in the later half of the first millennium AD.

Shangjing (help·info) is a village located in Tangxi, Wucheng District, Jinhua, Zhejiang province, China. It is situated about 30 km to the west of downtown Jinhua and 2.5 km away from the town of Tangxi. The village is bordered by Yue Stream (越溪) in the east, Houdayuan Stream (厚大源) in the south, and Jiufeng Mountain (九峰山) in the west. The village was formerly known as Fenglinzhuang (枫林庄) or "Maple Forest Village" and changed to the current name due to its "wind and water favourable" location, according to the principles of fengshui characteristics.

Bahay na bato, also known in Cebuano as balay na bato or balay nga bato and in Spanish as casa Filipino, is a type of building originating during the Spanish colonial period of the Philippines. It is an updated version of the traditional bahay kubo of the Christianized lowlanders, known for its use of masonry in its construction, using stone and brick materials and later synthetic concrete, rather than just full organic materials of the former style. Its design has evolved throughout the ages, but still maintains the bahay kubo's architectural principle, which is adapted to the tropical climate, stormy season, and earthquake-prone environment of the whole archipelago of the Philippines, and fuses it with the influence of Spanish colonizers and Chinese traders. It is one of the many architecture throughout the Spanish Empire known as Arquitectura mestiza. The style is a hybrid of Austronesian, Spanish, and Chinese; and later, with early 20th-century American architecture, supporting the fact that the Philippines is a result of these cultures mixing together. Its most common appearance features an elevated, overhanging wooden upper story standing on wooden posts in a rectangular arrangement as a foundation. The posts are placed behind Spanish-style solid stone blocks or bricks giving the impression of a first floor, but the ground level is actually storage rooms, cellars, shops, or other business-related functions. The second floor is the elevated residential apartment, as it is with the bahay kubo. The roof materials either tiled or thatched, with later 19th-century designs featuring galvanization. Roof styles, traditionally high pitched with, or gable roof, Hip roof, East Asian Hip roof, simpler East Asian hip-and-gable roof, Horses for carriages were housed in stables called caballerizas.

The vernacular residential architecture of Western Sichuan is one kind of Sichuan vernacular architecture styles in Sichuan, China. Those vernacular residential areas are located with a densely populated plain with rivers in the west of the Longquan Mountains in Sichuan basin and centered on Chengdu.


















