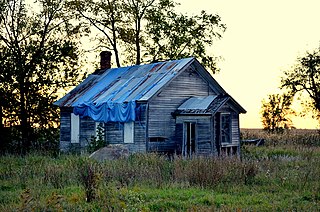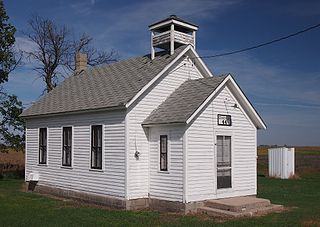
The Diamond Point School is a historic one-room school house in Nowata County, Oklahoma, at the junction of county roads 409 and 245. It was built in 1919 and was used through 1968. It is built of red brick and has a bell tower in one corner. It was restored in 1996 and listed on the National Register of Historic Places in 1997. It is set within a 1-acre (4,000 m2) school yard which includes the original playground equipment, including teeter-totters, a wooden merry-go-round, a slide, and a swingset. The grounds also include boys and girls outhouses and a more modern building which includes a kitchen and lunchroom. The school is open for tour by appointment, and is used for reunions, meetings and weddings. It is also used by local schools for "A Day at Diamond Point", a program giving fourth grade students the experience of students in a one-room country schoolhouse during the 1950s.

Chana School is a Registered Historic Place in Ogle County, Illinois, in the county seat of Oregon, Illinois. One of six Oregon sites listed on the Register, the school is an oddly shaped, two-room schoolhouse which has been moved from its original location. Chana School joined the Register in 2005 as an education museum.

The Charter Oak Schoolhouse is a historic octagonal school building in Schuline, Illinois, located on the Evansville/Schuline Road between Schuline and Walsh. Built in 1873, it served as a public primary school until 1953. The school was one of 53 octagonal schoolhouses built in the United States, of which only three survive. The building is now used as a museum by the Randolph County Historical Society and is listed on the National Register of Historic Places.

The Little Red Schoolhouse, also known as Briggs Schoolhouse, is a historic schoolhouse in Farmington, Maine. The one-room wood-frame schoolhouse was built in 1852, and originally stood on the Wilton Road at Red Schoolhouse Road. It served Farmington as the Briggs District school until 1958, and is one of the community's few surviving district school buildings. It was then used as a space for special needs students before being finally closed in 1969. It was moved the Franklin Agricultural Society fairgrounds on High Street in 2007. The building was listed on the National Register of Historic Places in 1972. It is open to the public during the annual Farmington Fair.

The District #2 Schoolhouse, known locally as the Garfield School and also known as Brunswick District No. 2 School, located in Brunswick, New York, United States, is a two-room schoolhouse built and opened in 1881. It hosted local students until the consolidation of Brunswick (Brittonkill) Central School District in the mid-1950s. It was added to the National Register of Historic Places (NRHP) in 1988, becoming the first building in the Town of Brunswick to be added to the Register. It is the current home of the Brunswick Historical Society.

The Lower Shell School House is located in an isolated portion of Big Horn County, Wyoming on a bluff near Shell Creek. The schoolhouse was built in 1903, and was one of the first buildings in the area that did not use log construction. The school functioned as a church and Sunday school, and as a community meeting place. It was used as a school until the 1950s, and as a community meeting house until the 1970s.

The Torrey Log Church–Schoolhouse was built in Torrey, Utah in 1898 as a LDS meetinghouse and schoolhouse. The one story log structure served as the school until 1917, and as a meetinghouse until 1928.

Tower Homestead and Masonic Temple, also known as Harding Residence and Masonic Temple, is a historic home and Masonic Temple located at Waterville in Oneida County, New York. The house is an 85-by-50-foot residence and consists of three attached sections: a central Greek Revival style, two-story central section built in 1830; an older Federal-style wing built about 1800; and a west wing built in 1910 by Charlemagne Tower, Jr. The homestead also includes a small brick building built as a law office by Charlemagne Tower and later used as a schoolhouse, a barn, two horse barns, the old gardener's house, a small bathhouse, two modern garages, and a modern nursing home (1973). The Masonic Lodge building was built in 1896 by Reuben Tower II as an office. It was later purchased by a local Masonic Lodge and used as a meeting hall. It features a 103-foot-tall (31 m), three-stage tower.

The McAuley School District No. 27 is a schoolhouse in Winfield Township, DuPage County, Illinois, 1.25 miles (2.01 km) west from West Chicago, Illinois. By the time the schoolhouse was added to the National Register of Historic Places in 1982, District 27 was the last fully functioning one-room school district in Illinois. The final schoolhouse was built in 1913 on a school lot used since the 1850s; it closed in 1991 and the school district annexed into West Chicago Elementary School District 33 in 1992.

The Greenfield School in West Allis, Wisconsin was built as a two-room school in 1887, but in an elegant Romanesque Revival style unusual for such buildings. It was added to the National Register of Historic Places in 2006.

Forest Grove School No. 5 is an historic building located near Bettendorf, Iowa, United States. It was listed on the National Register of Historic Places in 2013.

Stone School was a historic one-room school located west of Le Claire, Iowa, United States in rural Scott County. It was built in 1866 and listed on the National Register of Historic Places in 1977.

Wilson District No. 7 School, also known as the O'Meara Schoolhouse, is an historic structure located in rural Clinton County, Iowa, United States near the town of Delmar. The one-room school was listed on the National Register of Historic Places in 2004. The listing includes three structures: the former school building and two outhouses.

The Goldenrod Schoolhouse is a historic building located in Clarinda, Iowa, United States. The 23-by-33-foot one-room school was built in Fremont Township, northern Page County, in 1873. Jessie Field taught in the school at the turn of the 20th century. She initiated a school program here in March 1901 that eventually developed into the 4-H organization. The building served as part of the Page County rural school system until 1960. It was slated for demolition when it was saved and moved to the Page County Fairgrounds in Clarinda in 1965. It was near to the place that Jessie Field had held the first Boys Farm Camp and Camp of the Golden Maids in 1910 and 1911. The former school building was originally listed on the National Register of Historic Places in 1975.

Canton School is a historic one-room schoolhouse located in the unincorporated community of Canton, Iowa, United States. This school building was built in 1877 of locally quarried, roughly-dressed limestone, laid in a random ashlar pattern. The main facade, however, is faced with concrete brick that is original to the structure. What is unusual about this building is its decorative elements, as most one-room schoolhouses built in Iowa were plain. The eaves and the two-stage wooden bell tower are edged with rather delicate wooden trim, and the windows are capped with concrete keystone hoods. The use of concrete is rather sophisticated for a building in the vernacular-folk architectural style in stone. The building served as a school until 1966 when the area's school districts were reorganized. It served as a church until 1968, and it is now surrounded by a park.

District No. 44 School is a historic one-room school in Taylor Township, Minnesota, United States. It was built in 1891 and used until 1954. The school building was listed on the National Register of Historic Places in 2011 for having local significance in the theme of education. It was nominated for being a well-preserved example of the one-room schoolhouses once common in rural Traverse County.

Antioch School is a historic building located east of Anamosa, Iowa, United States. The frame one-room schoolhouse was constructed by local builder Edward M. Harvey in 1872. It served as a school until 1959, when it was closed. American Regionalist artist Grant Wood attended school here from 1896 to 1901. The buildings and grounds were bought by the Paint N' Palette Club who used the old school building as an art studio and gallery until 1965 when they built their present facility on the property. In 1997, the Jones County Historic Preservation Commission acquired the school building and grounds. There is also an outhouse northwest of the school building. The school and outhouse were listed together on the National Register of Historic Places in 2001.

Beach School is a historic building located northwest of Mount Vernon, Iowa, United States. Because school district lines had been redrawn, students in this area were forced to attend classes in a building some distance away. Given the condition of rural roads in the late 19th century, that created a hardship for many families. From 1889 to 1891 the school district set aside funds for a new building, and Benjamin Beach donated land on his farm for the new school. Not only was his farmhouse nearby, but Beach also operated a sawmill along the creek east of the school and a gristmill across the road. The one-room schoolhouse was completed in 1892, and a bell was purchased for the building around 1901. Early drawings of the building show a small bell tower. The building was used for educational and social use until 1946, and it has subsequently been converted into a rental home. It was listed on the National Register of Historic Places in 1982.

The McKinley School is a former school building located at 510 Butler Street in Vassar, Michigan. It was listed on the National Register of Historic Places in 1972.

The Vincent School, also known as Vincent Schoolhouse, was an early twentieth century schoolhouse in the rural community of Vincent, near Carnation, Washington. Construction of the school began in 1905, and it was added to the National Register of Historic Places in 2004. The building is currently used as a community center.























