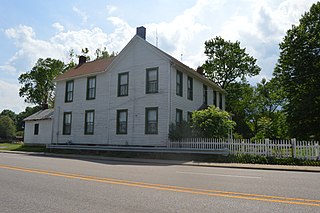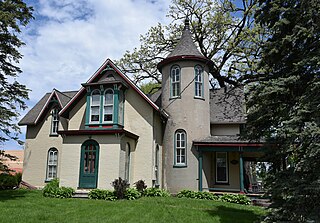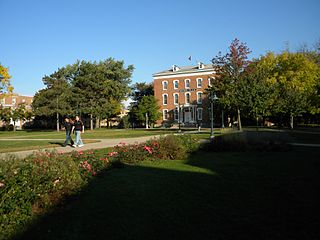
Terrace Hill, also known as Hubbell Mansion, Benjamin F. Allen House or the Iowa Governor's Mansion, is the official residence of the governor of Iowa, United States. Located at 2300 Grand Avenue in Des Moines, it is an example of Second Empire architecture. The home measures 18,000 square feet (1,600 m2). It sits on a hill overlooking downtown Des Moines, and has a 90-foot (27 m) tower that offers a commanding view of the city. The building's steeply pitched mansard roof, open verandas, long and narrow and frequently paired windows, and bracketed eaves give this house an irreplaceable design. The house was designated a National Historic Landmark in 2003.

The Morris–Butler House is a Second Empire-style house built about 1864 in the Old Northside Historic District of Indianapolis, Indiana. Restored as a museum home by Indiana Landmarks between 1964 and 1969, the American Civil War-era residence was the non-profit organization's first preservation project. Restoration work retained some of its original architectural features, and the home was furnished in Victorian and Post-Victorian styles. Its use was changed to a venue for Indiana Landmarks programs, special events, and private rentals following a refurbishment in 2013. Regular daily tours of the property have been discontinued.

The Scribner House is a historic home located at New Albany, Floyd County, Indiana. It was built by Joel Scribner, one of the three brothers who founded New Albany. He and his brothers, Nathaniel and Abner, came from New York State and named their new town "New Albany" after the capital of their home state. It is located in downtown New Albany, on the southeast corner of State and Main Streets near the Sherman Minton Bridge. It is the oldest building in New Albany.

The Asher Morton Farmstead is a farm located on Lower Terre Haute Road 4.5 miles (7.2 km) south of Paris, Illinois. The farmstead was constructed circa 1860 by Asher Morton, an Ohioan who moved to the area in 1850. The farmhouse is an I-house, a vernacular style of house named for its popularity in the three Midwestern "I" states of Illinois, Indiana, and Iowa. The house features two rooms on each floor with a central hall and staircase, the typical floor plan of the "Classic" style of I-house; however, the house has three front bays, while Classic I-houses typically had five. The exterior design of the house is influenced by the Greek Revival and Gothic Revival styles. The farmstead also includes a summer kitchen and a barn, which were also built by Morton.

The Wythe House is a historic house on the Palace Green in Colonial Williamsburg, in Williamsburg, Virginia, USA. Built in the 1750s, it was the home of George Wythe, signer of the Declaration of Independence and father of American jurisprudence. The property was declared a National Historic Landmark on April 15, 1970.

The Old Stone House is one of the oldest structures in Washington, D.C. The house is also the last pre-revolutionary colonial building in Washington, D.C. Built in 1765, Old Stone House is located at 3051 M Street, Northwest in the city's Georgetown neighborhood. Sentimental local folklore preserved the Old Stone House from being demolished, unlike many colonial homes in the area that were replaced by redevelopment.

Ruthmere, formerly the Albert and Elizabeth Beardsley Residence, is a three-story Beaux-Arts mansion that is the most prominent historic residence in Elkhart, Indiana, United States. Built in 1910, the Ruthmere Mansion is now open to the public as a museum, along with the neighboring Dr. Havilah Beardsley House.

The Antoine LeClaire House is a historic building located on the east side of Davenport, Iowa, United States. It is a community center that was built as a private home by one of the founders of the city of Davenport. It also housed two of Davenport's Catholic bishops. The home was constructed in 1855. It was listed on the National Register of Historic Places in 1974, and on the Davenport Register of Historic Properties in 1992.

The George Stumpf House is a historic residence in Indianapolis, Indiana, United States. Located along Meridian Street on the southern side of the city, it was started in 1870 and completed in 1872.

The Jordan House is an historic building located in West Des Moines, Iowa, United States. It was built by abolitionist James C. Jordan and was a station on the Underground Railroad in Iowa. It has been listed on the National Register of Historic Places since 1973.

The Emmert-Zippel House is a historic house located at 3279 Maryville Road in Granite City, Illinois. William Emmert built the house in 1837. He married the following year. Then, he and his family lived in the house. At the time, the house was located in a rural setting in Granite City, which was then known as Six Mile due to its distance from St. Louis. The house is a five-bay I-house, a housing style named for its popularity in Illinois, Indiana, and Iowa. I-houses, including the Emmert-Zippel House, were two-story structures with two rooms on each floor connected by a central hall and staircase. Emmert lived in the house until 1881, and his family sold the house to August and Elizabeth Zippel in 1884.

The Horace Anthony House is an historic residence located in Camanche, Iowa, United States. It was listed on the National Register of Historic Places in 1991.

Hotel Tipton is a historic building located in the central business district of Tipton, Iowa, United States. It was listed on the National Register of Historic Places in 1998. Twelve of Tipton's leading citizens perceived the need for a hotel in town, and each subscribed to $1,000.00 worth of stock to build it. Architect H.W. Zeidler, of Muscatine, Iowa, who also designed the Greenwood Cemetery Chapel in Muscatine, was employed to design the two-story, L-shaped building in the Italianate style. Construction began in 1894 and it was completed the following year. The first floor contained the hotel's lobby, office, sample room, dining room, kitchen, pantries, and four retail units. The stable rents of the commercial space made the hotel economically feasible. The second floor housed 35 guest rooms, a parlor, sitting room, two bathrooms and a sample room. In the late 1990s part of the second floor was converted into apartments.

The Thomas Arthur House is a historic residence located in Newton, Iowa, United States. Arthur was a land agent who held two offices in Jasper County government. He was also one of the incorporators for St. Stephen's Episcopal Church in Newton, was involved in acquiring the property for the church, and may have donated it. He moved his family to Oakland, California about 1876, and the house was sold to the Rev. Joseph Evans Ryan, the Rector for St. Stephan's. Built in 1865, the painted brick Late Gothic Revival house is the only elaborate house in that style in the city, and only one of a few such houses in central Iowa. Its distinguishing feature is a three-story, round tower with a flared, conical roof. The only access to the second floor is by way of the tower. The house was listed on the National Register of Historic Places in 1982.

US Senator James F. Wilson House, also known as the Hamilton House and the Fulton House, is a historic residence located in Fairfield, Iowa, United States. This house was built for attorney William L. Hamilton in 1854. Its notoriety is derived from the residency of James F. Wilson, who lived here from 1863 to 1895.

The J.E. Squiers House, also known as the Squiers Manor Bed and Breakfast, is a historic building located in Maquoketa, Iowa, United States. The architectural and historic significance of this house is attributed to its being "a well-preserved example of late nineteenth century domestic architecture in Maquoketa's most prominent residential neighborhood and for its association with the life and career of James Emery Squiers, a prominent local businessman." Built in 1882, the 21⁄2-story brick house features elements consistent with the Queen Anne and Stick styles. It follows a central hall floor plan with two rectangular projecting bays, a three-sided bay window, a kitchen addition on the back, and a hipped roof with intersecting gable sections.
The Cook Farm is a collection of historic domestic and agricultural buildings located south of Charles City, Iowa, United States. It was listed on the National Register of Historic Places in 1976. The historic designation includes a large house, a smaller house, and a barn, all constructed in locally quarried limestone. There are very few agricultural stone buildings in Iowa. The main house is the most sophisticated of the three. The two-story structure features dressed limestone blocks laid in a random ashlar pattern, a front-gable main block, and a single-story dining/kitchen wing. The older house is a single-story structure composed of rubble stone. The barn's westernmost section has a unique cube shape.

Old Main is a historic building located on the campus of Wartburg College in Waverly, Iowa, United States. When Wartburg was established in Waverly in 1879 it was a normal school that educated men to teach in Lutheran parochial schools. This building was constructed the following year, which makes it the "first structure associated with German Lutheran higher education in Iowa." It is a three-story brick structure in the vernacular Italianate style. It is five bays wide and four bays deep, and capped with a hipped roof with six small gabled dormers. The building features narrow eaves, a denticular cornice, a paneled frieze, corbelled brick window hoods that are painted white, and cast-iron window sills. When it was built it housed all school functions. The dormitory was in the attic, classrooms doubled as living areas when they were not used for educational purposes, the two teachers were housed on the first floor, and dining/kitchen facilities were located in the basement. It has subsequently housed a variety of the schools functions. The building was listed on the National Register of Historic Places in 1978 as the Wartburg Teachers' Seminary.

The Iowa Wind Mill and Pump Company Office and Warehouse, also known as Iowa Pipe and Supply Company, Cedar Rapids Presort, and the Mott Building, is a historic building located in Cedar Rapids, Iowa, United States. This is the only extant building of a complex of buildings along the Cedar River used by the Iowa Wind Mill and Pump Company. The three-story structure is a simplified version of Victorian architecture. The thick brick walls were a form of fire protection and insulation, while the heavy timber for the interior support structure created large open space that was required to house industrial equipment, production activities, and warehouse storage. The tall windows allowed for interior lighting and ventilation. The first floor provided finished space used for offices. Iowa Wind Mill and Pump Company began as a branch of the Kendallville, Indiana based Flint & Walling Manufacturing Company around 1890. They began building their complex of buildings along the Cedar River and the tracks of the Chicago and North Western Railroad the following year. This building was completed in 1902. It was listed on the National Register of Historic Places in 2012.
The Miles and Elizabeth Smith Kellogg House is a historic building located southwest of Winterset in rural Madison County, Iowa, United States. It was studied as part of the thematic resource, Legacy in Stone: The Settlement Era of Madison County, Iowa. The buildings in the study are located near extensive limestone deposits that were used by the early settlers of the county who possessed the financial means to build their houses and other buildings. Miles Kellogg bought a 160-acre (65 ha) farm from Oliver Smith and built this stone house, settling here in 1857. It is a variation of the split-level home that was realized on the exterior. It had a raised basement with the entrance to the main floor on the gable end and was a one-half flight above ground level. The main family entrance was a one-half flight below ground to the basement. The lower level, which contained a main family room-kitchen combination, was plastered the same as the main level, which was where the formal parlor was located. It also had a finished attic. The exterior was composed of rubblestone on the back and sidewalls and finished cut and quarry-faced stone on the main facade. The trim is simple. The house was listed on the National Register of Historic Places in 2017.





















