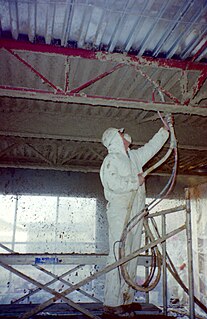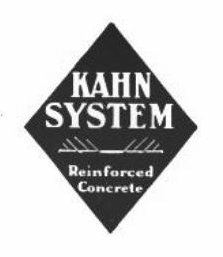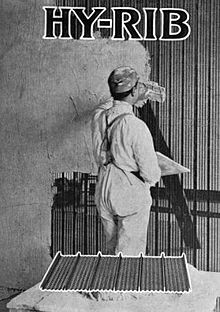
A wall is a structure and a surface that defines an area; carries a load; provides security, shelter, or soundproofing; or, is decorative. There are many kinds of walls, including:

Plaster is a building material used for the protective or decorative coating of walls and ceilings and for moulding and casting decorative elements. In English, "plaster" usually means a material used for the interiors of buildings, while "render" commonly refers to external applications. Another imprecise term used for the material is stucco, which is also often used for plasterwork that is worked in some way to produce relief decoration, rather than flat surfaces.

Albert Kahn was an American industrial architect. He was accredited the architect of Detroit and designed industrial plant complexes such as the Ford River Rouge automobile complex. He designed the construction of Detroit skyscrapers and office buildings as well as mansions in the city suburbs. He led an organization of hundreds of architect associates and in 1937, designed 19% of all architect-designed industrial factories in the United States. Under a unique contract in 1929, Kahn established a design and training office in Moscow, sending twenty-five staff there to train Soviet architects and engineers, and to design hundreds of industrial buildings under their first five-year plan. They trained more than 4,000 architects and engineers using Kahn's concepts. In 1943, the Franklin Institute posthumously awarded Kahn the Frank P. Brown Medal.

Stucco or render is a construction material made of aggregates, a binder, and water. Stucco is applied wet and hardens to a very dense solid. It is used as a decorative coating for walls and ceilings, exterior walls, and as a sculptural and artistic material in architecture. Stucco can be applied on construction materials such as metal, expanded metal lath, concrete, cinder block, or clay brick and adobe for decorative and structural purposes.

Lath and plaster is a building process used to finish mainly interior dividing walls and ceilings. It consists of narrow strips of wood (laths) which are nailed horizontally across the wall studs or ceiling joists and then coated in plaster. The technique derives from an earlier, more primitive, process called wattle and daub.
This page is a list of construction topics.

A lath or slat is a thin, narrow strip of straight-grained wood used under roof shingles or tiles, on lath and plaster walls and ceilings to hold plaster, and in lattice and trellis work.

Formwork is temporary or permanent molds into which concrete or similar materials are poured. In the context of concrete construction, the falsework supports the shuttering molds.

Plasterwork is construction or ornamentation done with plaster, such as a layer of plaster on an interior or exterior wall structure, or plaster decorative moldings on ceilings or walls. This is also sometimes called pargeting. The process of creating plasterwork, called plastering or rendering, has been used in building construction for centuries. For the art history of three-dimensional plaster, see stucco.

Fireproofing is rendering something resistant to fire, or incombustible; or material for use in making anything fire-proof. It is a passive fire protection measure. "Fireproof" or "fireproofing" can be used as a noun, verb or adjective; it may be hyphenated ("fire-proof").

A plasterer is a tradesman who works with plaster, such as forming a layer of plaster on an interior wall or plaster decorative moldings on ceilings or walls. The process of creating plasterwork, called plastering, has been used in building construction for centuries. A plasterer is someone who does a full 4 or 2 years apprenticeship to be fully qualified

Albert Kahn Associates is an architectural design firm in Detroit, Michigan with a second office located in Miami, Florida. It was established in 1895 and is still active. Recent work includes being awarded third place in the Virtual Modeling Stage of NASA’s 3D-Printed Habitat Competition for their work on martian habitats, and also creating the world's largest penguin conservation center, Polk Penguin Conservation Center. In earlier years, it introduced a new technology in industrial building involving a unique reinforced concrete method referred to as the Kahn System of construction using proprietary patented reinforcement steel manufactured by Trussed Concrete Steel Company. The building of automobile factories and other types of factories were revolutionized from wooden timber framing construction. Besides being an advanced technology in strength that led to wider open interior spaces, it featured a high degree of fire resistance and larger window space for light. The firm started by Albert Kahn built factories for Chrysler for over a decade, Ford Automobile for 30 years and Packard Automobile for 35 years. Other important clients of the firm were Republic Steel and General Motors. The firm was awarded a $40 million contract to build a tractor factory in Russia in 1928. The firm's output was over a million dollars worth of work per week by 1929. By 1939, the firm designed 19 percent of all industrial buildings in the United States and had designed some $800 million of buildings worldwide.

The Palms is an apartment building located at 1001 East Jefferson Avenue in Detroit, Michigan. It was one of the first buildings in the United States to use reinforced concrete as one of its major construction materials. It was listed on the National Register of Historic Places in 1985.
Edward Giles Stone was an Australian engineer prominent in many innovative, often daringly spectacular, aspects of early reinforced concrete constructions in Australia. He was also involved in cement manufacture. He was briefly a pioneer in prefab housing but that industry was destined to use timber, not concrete plates.
Anders Olsen Jordahl was a Norwegian-American engineer, inventor, entrepreneur and artist.

The Packard Automotive Plant is a former automobile-manufacturing factory in Detroit, Michigan, where luxury cars were made by the Packard Motor Car Company and later by the Studebaker-Packard Corporation.

Julius Kahn was an American engineer, industrialist, and manufacturer. He was the inventor of the Kahn system, a reinforced concrete engineering technique for building construction. The Kahn system, which he patented in 1903, was used worldwide for housing, factories, offices and industrial buildings. He formed his own company, Trussed Concrete Steel Company, as a manufacturing source for his inventions. He also founded United Steel Company and was chairman of Truscon Laboratories.

The Trussed Concrete Steel Company was founded in 1903 by Julius Kahn, an engineer and inventor. Its headquarters were in Detroit, Michigan, and its steel factory was in Youngstown, Ohio. The long company name changed to a shortened version of "Truscon" for public relations. Julius brought his brother Albert into the company for his architectural skills. The company manufactured prefabricated products of reinforced concrete beams and steel forms for reinforced concrete floors and walls. This allowed floor plans to have longer spans than in conventional construction. The solid-slab reinforced concrete construction produced better shearing stresses. Larger walls could be built with fewer supports which meant larger exterior windows could be used for better sunlight and ventilation.

Truscon Laboratories was a research and development chemical laboratory of the Trussed Concrete Steel Company ("Truscon") of Detroit, Michigan. It made waterproofing liquid chemical products that went into or on cement and plaster. The products goals were to provide damp-proofing and waterproofing finishing for concrete and Truscon steel to guard against disintegrating action of water and air.

The Kahn system is an industrial construction technique for reinforcement of buildings that was engineered and patented by Julius Kahn. The Kahn system is an industrial construction design using the Kahn trussed bar as the bases. This steel bar was a new type of reinforcing bar used in concrete and had unique engineered features to distribute stress.























