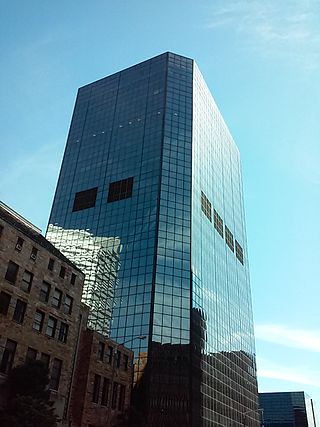
The Eaton Center is a skyscraper in downtown Cleveland, Ohio. The building has 28 stories and rises to a height of 356 feet (109 m). The structure was one of the structures that expanded Cleveland's central business district eastward in the early-1980s building boom in the city.

Downtown Cleveland is the central business district of Cleveland, Ohio, United States. The economic and cultural center of the city and the Cleveland metropolitan area, it is Cleveland's oldest district, with its Public Square laid out by city founder General Moses Cleaveland in 1796.
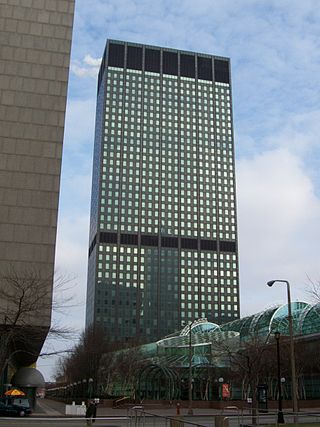
The Erieview Tower is a skyscraper featuring elements of the International style located in downtown Cleveland, Ohio, United States. The building has 40 stories, rises to a height of 529 ft, and has 703,000 square feet (65,300 m2) of office space. It was built at a cost of $24,000,000. It is slated to become the Cleveland W Hotel.

The North Point Office Building and Tower is a complex consisting of a skyscraper and an office building. It is located in downtown Cleveland, Ohio at the northeast corner of East 9th Street and Lakeside Avenue. It is the home of Cleveland founded law firm, Jones Day and Cleveland founded professional service firm, EY.

Fifth Third Center is a skyscraper located in downtown Cleveland, Ohio along Superior Avenue. The building has 27 stories and rises to a height of 446 ft, encompassing 515,000 square feet (47,800 m2). Currently, it is the sixth tallest building in Cleveland. Designed by RTKL Associates, the building was originally constructed as Bank One Center in 1991. In 2003, it was renamed when Fifth Third Bank of Cincinnati relocated to the structure.

The AT&T Huron Road Building is an art deco skyscraper located at 750 Huron Road in downtown Cleveland, Ohio. It serves as the corporate headquarters for Ohio Bell, a regional telephone company owned by AT&T. The building has 24 stories and rises to a height of 365 ft. It was designed by the firm of Hubbell and Benes, in what they called "Modern American Perpendicular Gothic", a style influenced by Eliel Saarinen's unrealized design for the Tribune Tower in Chicago. Work on the building began in 1925 and was completed in 1927 at a cost of $5 million. It was briefly the tallest building in Cleveland, surpassed in 1928 by the Terminal Tower.

North Coast Harbor is a district in downtown Cleveland, Ohio, United States, on the shore of Lake Erie. The district serves as the home of the Great Lakes Science Center, the Rock and Roll Hall of Fame and Museum, FirstEnergy Stadium, the Steamship William G. Mather Maritime Museum, USS Cod, Burke Lakefront Airport, Voinovich Bicentennial Park, and the Cleveland-Cuyahoga County Port Authority. It is served by the West 3rd and North Coast stations on RTA's light rail Waterfront Line.

The James A. Rhodes Tower, originally known as University Tower, is a 21-story high-rise building on the campus of Cleveland State University in downtown Cleveland, Ohio, United States. With a height of 363 feet (111 m), it is the fourth-tallest educational-purposed building in the United States, behind the Cathedral of Learning, Vertical Campus at Roosevelt University in Chicago, and 25 Park Place in Atlanta which is now owned by Georgia State University. It houses the university's main library on the first eight floors and administration offices for many of the university's academic departments on the upper level floors. It previously held classrooms on the first two floors. It is the tallest structure on the Cleveland State campus, followed by Fenn Tower, and the tallest academic building in Ohio. The tower was named after former Ohio Governor James A. Rhodes who is responsible for signing the legislation that created Cleveland State University on December 18, 1964.
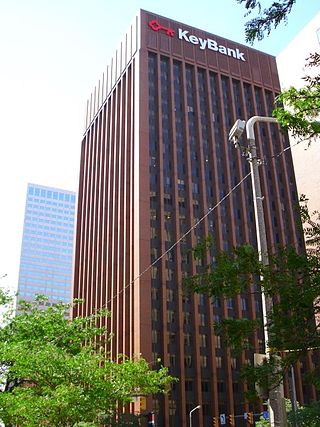
AmTrust Financial Building, formerly known as McDonald Investment Center, Key Center and the Central National Bank Building, is a commercial high-rise building in Cleveland, Ohio. The building rises 308 feet in Downtown Cleveland. It contains 23 floors, and was completed in 1969. The building currently stands as the 18th-tallest building in the city. When first constructed, the tower stood as the fifth-tallest building in Cleveland. The architect who designed the building was Charles Luckman.

Reserve Square is a two-building skyscraper mixed use apartment complex in downtown Cleveland, Ohio, United States. Both buildings have 23 floors and are 266 feet high. Reserve Square is directly west of the senior residential Cuyahoga Metropolitan Housing Authority's Bohn Tower.

The Marriott at Key Center is a skyscraper hotel in Cleveland, Ohio. The building rises 320 feet. It contains 28 floors, and was completed in 1991. The Marriott at Key Center currently stands as the 19th-tallest building in the city. The architect who designed the building was César Pelli, who also designed the neighboring Key Tower, the tallest building in the city and the state. The Marriott at Key Center closely resembles the façade of the Key Tower. These two buildings, together with the Society for Savings Building, comprise Key Center.

The Bell Apartments is an upcoming residential high-rise building in Cleveland, Ohio. The building rises 253 feet (77 m) in Downtown Cleveland as a part of the Erieview Plaza complex. It contains 16 floors, and was completed in 1983. AT&T Center currently stands as the 31st-tallest building in the city, tied in rank with the Penton Media Building and the Ohio Savings Plaza. The architectural firm who designed the building was Madison Madison International. AT&T Center contains offices of the Dallas-based AT&T Corporation.

The Hilton Cleveland Downtown Hotel (HCDH) is a skyscraper on the corner of Ontario Street and Lakeside Avenue along The Mall in downtown Cleveland, Ohio, United States. It opened in 2016, has 600 rooms and is 32 stories high. It is one of four Hilton properties in downtown Cleveland, the other three being Hilton Garden Inn, the DoubleTree Hotel Cleveland, and Hampton Inn.

The Rockefeller Building is a historic high-rise office building in downtown Cleveland, Ohio, United States, that was built between 1903 and 1905 and sits at the corner of West 6th and Superior Avenue across from the Tower City Center complex. The building stands at a height of 212 ft., rising 17 stories above the street and is named after the Standard Oil of Ohio founder John D. Rockefeller. The massively wide building acts as an entry point into the very popular and populated Warehouse District, Cleveland. In 1973, the building was put on the list of National Register of Historic Places.

East 4th Street is a major pedestrian zone in Downtown Cleveland, Ohio, known for its food, entertainment, and nightlife. The street runs south from Euclid Avenue to Prospect Avenue. Once a very run down street, the area has been renovated and revitalized by the establishment of numerous restaurants, bars, nightclubs, and apartments, turning it into one of the main nightlife hotspots in the city.

The Nine-Twelve District is a major area of downtown Cleveland, in the U.S. state of Ohio, that is the re-branding of the former Financial District of Cleveland. This re-branding has largely been championed by the Downtown Cleveland Alliance. The name refers to the two major commercial avenues between which the district lies, East 9th Street and East 12th Street, with Lakeside Avenue and Euclid Avenue serving as the northern and southern boundaries, respectively. This revamping and reboot of the Cleveland Central Business District has occurred because property and business owners demanded more investment in the central area. The district is home to the newly expanded Cuyahoga County Headquarters.

The Westin Hotel Cleveland is a modernist 1975-opened 222 foot, 22 story, 484 room Westin high-rise hotel in downtown Cleveland in the city's Civic Center district. The tower rooms sit on top of a multi-story built-in parking garage. The hotel sits along St. Clair Avenue and features rainbow lighting running length wise along its multilevel parking deck at night. This is the only Westin high-end hotel in Cleveland, the other two in the state being in Cincinnati and Columbus.
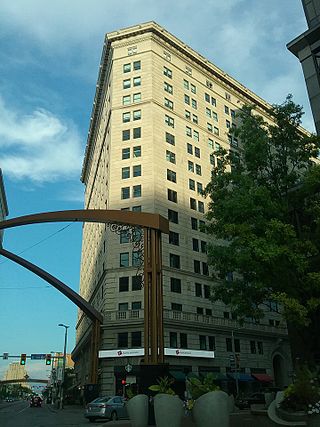
The Hanna Building is a historically renovated high-rise in downtown Cleveland's Theater District on the corner of East 14th Street and Euclid Avenue. The building stands 194 feet high and rises to 16 stories. It was built in 1921 and was added to the National Register of Historic Places in 1978. The Hanna is part of the Playhouse Square historic property portfolio and features many of the same features such as news tickers, billboards, and decorative elements as the other "theatrical" buildings in the locale. The Hanna is highly recognizable on the Playhouse Square and is currently the third tallest building in the Theater District behind the B.F. Keith and the US Bank Centre. Like many buildings of the era, the Hanna sits in an oblong fashion in relation to the street grid and runs parallel to the roadways of Euclid Avenue and East 14th Street, respectfully.

The Hilton Garden Inn is a 120-foot 11 story high-rise hotel in the downtown Cleveland Gateway District. It is postmodern in style and has a color scheme of light red and beige. The Hilton is very squat in structure and occupies over a city block of space length wise, however, width wise it is very thin. It is connected to the Gateway Conference Center. The hotel features 240 rooms and sits directly across the street from Progressive Field which is the home of the Cleveland Guardians. It opened in 2002. It was one of the first major new hotels constructed in the central city area of downtown in the new millennium. It is one of four Hilton hotels in Cleveland, the other four being the Hilton Cleveland Downtown Hotel, the Double Tree Hotel Cleveland, and the Hampton Inn (Cleveland).
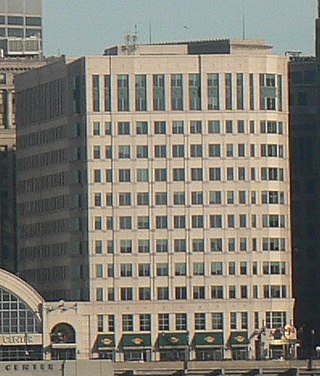
The Skylight Office Tower is a 1991-built 12 story 165 foot high-rise office building on the property of Tower City Center in downtown Cleveland, Ohio. Like its closely resembled sister building across the under street level concourse in Tower City's The Avenue, Skylight is postmodern in design and rests on a concrete slab that was left over from an unbuilt office tower in the 1930s that extends underneath the foundations of both the towers. The Skylight contains 321, 0000 square feet of office space and is known for its ornate grand lobby that features imported Italian granite, black marble, and mahogany detailing. The Skylight was constructed by RTKL, just like its sister building and was built at a time when Forest City Enterprises of Cleveland sought to increase the floor space and leasing opportunities for their considerable holdings in downtown.





















