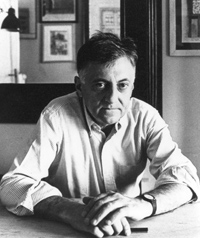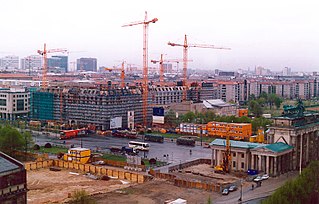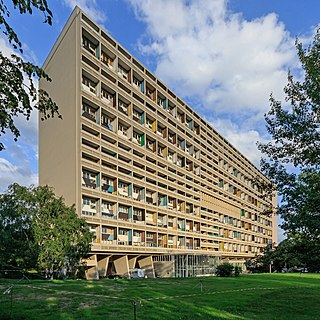Gallery
- Bonjour tristesse apartment building by Alvaro Siza
- Haus am Checkpoint Charlie, by Peter Eisenman
- Haus am Checkpoint Charlie, by Rem Koolhaas
- Apartments at Lützowplatz, by Oswald Mathias Ungers (demolished in 2013)
The International Building Exhibition Berlin (German: Internationale Bauausstellung Berlin) (IBA Berlin) was an urban renewal project in West Berlin, Germany. Initiated in 1979, it was completed in 1987, matching the 750th anniversary of the founding of Berlin. [1] The IBA followed two distinct strategies: "careful urban renewal" and "critical reconstruction." [1] With a budget of $1.2 billion, it was to house about 30,000 people in selected areas of West Berlin. [2]
IBA was divided into two programs, each responsible for about 6,000 apartments. In 1979 Josef Paul Kleihues was appointed director of the IBA Neubau section by the Berlin Senate; Hardt Waltherr Hämer was director of the less-publicised Altbau [2] He organised the exhibition along two distinct themes: IBA Alt aimed to explore methods of "careful urban renewal" and IBA Neu for experimenting "critical reconstruction." [3]
Kleihues invited many international architects from 10 countries [2] – including Gottfried Böhm, Mario Botta, Peter Eisenman, Vittorio Gregotti, John Hejduk, Herman Hertzberger, Hans Hollein, Arata Isozaki, Léon Krier, Rob Krier, [4] Charles Moore, Aldo Rossi and James Stirling [5] – to build in the following areas: the Prager Platz in Wilmersdorf as well as the Tegel, southern Tiergarten and southern Friedrichstadt districts. Consequently, Time called the IBA "the most ambitious showcase of world architecture in this generation". [3]

Aldo Rossi was an Italian architect and designer who achieved international recognition in four distinct areas: architectural theory, drawing and design and also product design. He was one of the leading proponents of the postmodern movement.

Checkpoint Charlie was the best-known Berlin Wall crossing point between East Berlin and West Berlin during the Cold War (1947–1991), as named by the Western Allies.

Peter David Eisenman is an American architect, writer, and professor. Considered one of the New York Five, Eisenman is known for his high modernist and deconstructive designs, as well as for his authorship of several architectural books. His work has won him several awards, including the Wolf Prize in Arts.

Mitte is the first and most central borough of Berlin. The borough consists of six sub-entities: Mitte proper, Gesundbrunnen, Hansaviertel, Moabit, Tiergarten and Wedding.

The International Building Exhibition (Interbau) opened on July 6, 1957, in West Berlin's Hansa neighborhood. Situated in a park, Interbau showcased an array of designs by the foremost Western architects from 14 countries. It was to be a testament to Western values of freedom of expression where high and low-rise buildings merged seamlessly with the landscape and greenery.

Léon Krier CVO is a Luxembourgish architect, architectural theorist, and urban planner, a prominent critic of modernist architecture and advocate of New Classical architecture and New Urbanism. Krier combines an international architecture and planning practice with writing and teaching. He is well known for his master plan for Poundbury, in Dorset, England. He is the younger brother of architect Rob Krier.

Bernhard Hans Henry Scharoun was a German architect best known for designing the Berliner Philharmonie and the Schminke House in Löbau, Saxony. He was an important exponent of organic and expressionist architecture.

Critical Reconstruction is a theory of architecture and urbanism originally developed by the Berlin architect Josef Paul Kleihues. It was first applied at Berlin's International Building Exhibition in the 1980s, and was subsequently used in the reconstruction of the city after the fall of the Berlin Wall under Senate Building Director Hans Stimmann. Critical Reconstruction encouraged a return to traditional architectural styles and typologies, and sought to recreate the pedestrian-centered urban street life of the early twentieth-century European metropolis through the restoration of the inner city’s original baroque-era street plan.
Elia Zenghelis is a Greek architect and teacher. He studied architecture at the Architectural Association School of Architecture, London, completing his studies in 1961. From 1961 to 1971 he worked for architects Douglas Stephen and Partners, London, while also teaching at the Architectural Association. Zenghelis became a prominent teacher at the school for introducing more radical avant-gardism into the curriculum. From 1971 to 1975 Zenghelis collaborated with various architects in London, Paris and New York: Georges Candilis, Michael Carapetian, Aristeides Romanos, Rem Koolhaas, O.M. Ungers and Peter Eisenman.
The European Urban Renaissance is an architectural movement aiming at developing European cities according to traditional urban design principles and architectural styles. The movement is contemporaneous with the American New Urbanism movement.

The Checkpoint Charlie Museum is a private museum in Berlin. It is named after the famous crossing point through the Berlin Wall, and was created to document the so-called "best border security system in the world". On display are the photos and related documents of successful escape attempts from East Germany, together with the escape apparatus: hot-air balloons, getaway cars, chairlifts, and a mini-U-boat. The museum researches and maintains a list of deaths at the Berlin Wall. It is operated by the Mauermuseum-Betriebs gGmbH, and the director is Alexandra Hildebrandt.
Stephan Braunfels is a German architect.
Sauerbruch Hutton is an international agency for architecture, urban planning and design. It was founded in London in 1989 and is now based in Berlin, Germany. The practice is led by Matthias Sauerbruch, Louisa Hutton and Juan Lucas Young.

The Tränenpalast is a former border crossing point between East and West Berlin, at Berlin Friedrichstraße station, which was in operation between 1962 and 1989. It is now a museum with exhibitions about Berlin during the Cold War period and about the process of German reunification. It was the border crossing for travelers on the S-Bahn, U-Bahn and trains going between East and West Germany. It was used only for westbound border crossings. It had separate checkpoints for West Berliners, West Germans, foreigners, diplomats, transit travelers and East Germans.

Vittorio Magnago Lampugnani is an architect, architectural theorist and architectural historian as well as a professor emeritus for the History of Urban Design at the Swiss Federal Institute of Technology Zurich. He practices and promotes a formally disciplined, timelessly classic, and aesthetically sustainable form of architecture, one without modernist or postmodernist extravagances. As an author and editor of several acclaimed works of architectural history and theory, his ideas are widely cited.
Josef Paul Kleihues was a German architect, most notable for his decades long contributions to the "critical reconstruction" of Berlin. His design approach has been described as "poetic rationalist".
An Internationale Bauausstellung (IBA) or International Architecture Exhibition is a German device for urban engineering and architecture, in order to show new concepts in terms of social, cultural and ecologic ideas.

Unité d'Habitation of Berlin is a 1958 apartment building located in Berlin-Westend, Germany, designed by Le Corbusier following his concept of Unité d'Habitation. Le Corbusier's Unité d'Habitation concept was materialised in four other buildings in France with a similar design. The building is constructed in béton brut and is part of the initial architecture style we know today as brutalism. The structure was built with on site prefab cast concrete panels and poured ceiling slabs. The Modulor system is the base measure of the Unité and Corbusier used not more than 15 Modulor measures to construct the entire structure form. Ultimately the work has been eliminated from Le Corbusier's oeuvre, which he confirmed himself until his death in 1965 and which has also been confirmed posthumous in 1967 in his last authorized publication of his work.

Nazi architecture is the architecture promoted by Adolf Hitler and the Nazi regime from 1933 until its fall in 1945, connected with urban planning in Nazi Germany. It is characterized by three forms: a stripped neoclassicism, typified by the designs of Albert Speer; a vernacular style that drew inspiration from traditional rural architecture, especially alpine; and a utilitarian style followed for major infrastructure projects and industrial or military complexes. Nazi ideology took a pluralist attitude to architecture; however, Hitler himself believed that form follows function and wrote against "stupid imitations of the past".

The Kreuzberg Tower and Wings are a complex of three buildings, designed by the American architect John Hejduk. Located close to Checkpoint Charlie, the project was completed in 1988, shortly before the Berlin Wall came down in 1989. It is considered an iconic work of 20th-century architecture, and one of very few that Hejduk realised during his lifetime.
![]() Media related to International Building Exhibition Berlin at Wikimedia Commons
Media related to International Building Exhibition Berlin at Wikimedia Commons