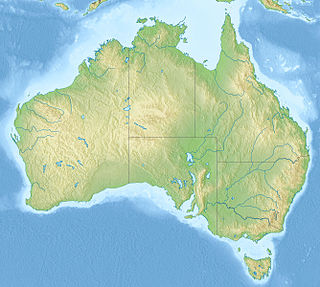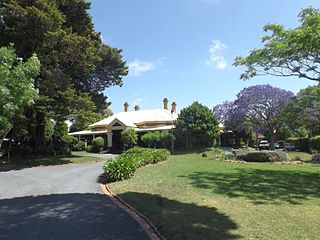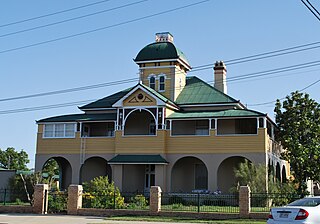
Toogoolawah is a rural town and locality in the Somerset Region, Queensland, Australia. In the 2016 census, Toogoolawah had a population of 1,279 people.

The Brisbane Valley railway line was a railway connection in Queensland, Australia connecting Ipswich, west of Brisbane, to the upper Brisbane River valley. Progressively opened between 1884 and 1913 the railway provided a vital transport link between Ipswich and Yarraman and forged development and prosperity along its path. The line acquired its serpentine reputation because it did not take a straight course when faced with a hill or gully.

St Andrew's Church is a heritage-listed Anglican church at 2 Mangerton Street, Toogoolawah, Somerset Region, Queensland, Australia. It was designed by Robin Dods and built from 1911 to 1912 by local builder Donald Alexander Menzies at a cost of £839. It was added to the Queensland Heritage Register on 21 October 1992.

St Agnes Anglican Church is a heritage-listed churchyard at Ipswich Street, Esk, Somerset Region, Queensland, Australia. It was designed by John Hingeston Buckeridge and built in 1889 by Lars Andersen. It is also known as St Agnes Rectory and Church Hall. It was added to the Queensland Heritage Register on 21 October 1992.

Vacy Hall is a heritage-listed villa at 135 Russell Street, Toowoomba, Toowoomba Region, Queensland, Australia. It was built c. 1899. It was added to the Queensland Heritage Register on 21 October 1992.

All Saints Memorial Church is a heritage-listed Anglican church at Tamrookum Church Road, Tamrookum, Scenic Rim Region, Queensland, Australia. It was designed by Robin Dods and built in 1915. It was added to the Queensland Heritage Register on 21 October 1992.

John Mills' residence is a heritage-listed villa at 107 Kadumba Street, Yeronga, City of Brisbane, Queensland, Australia. It was built c. 1914/1915. It was added to the Queensland Heritage Register on 25 August 2000.

Bulimba House is a heritage-listed detached house at 34 Kenbury Street, Bulimba, Queensland, Australia. It was designed and built by Andrew Petrie from 1849 to 1850. It is also known as Toogoolawah. It was added to the Queensland Heritage Register on 21 October 1992.

Shafston House is a heritage-listed villa at 23 Castlebar Street, Kangaroo Point, Queensland, Australia. It was designed by Robin Dods and built from 1851 to 1930s. It is also known as Anzac Hostel, Ravenscott, and Shafston International College. It was added to the Queensland Heritage Register on 7 February 2005.

Hotel Metropole is a heritage-listed hotel at 253 Brisbane Street, West Ipswich, City of Ipswich, Queensland, Australia. It was designed by George Brockwell Gill and built in 1906. It was added to the Queensland Heritage Register on 21 October 1992.

St Mary's Presbytery is a heritage-listed Roman Catholic presbytery of St Mary's Roman Catholic Church at 142 Palmerin Street, Warwick, Southern Downs Region, Queensland, Australia. It was designed by Wallace & Gibson and built from 1885 to 1887 by John McCulloch. It is also known as Father JJ Horan's private residence. It was added to the Queensland Heritage Register on 31 July 2008.

Toogoolawah War Memorial is a heritage-listed memorial within McConnel Park at Cressbrook Street, Toogoolawah, Somerset Region, Queensland, Australia. The park was built c. 1906 by Frank Williams & Co. It is also known as McConnel Park. It was added to the Queensland Heritage Register on 21 October 1992.

Cressbrook Homestead is a heritage-listed homestead at off Cressbrook-Caboombah Road, Cressbrook, Somerset Region, Queensland, Australia. It was built from 1841 to 1914. It was added to the Queensland Heritage Register on 21 October 1992.

Harlin Rail Bridge is a heritage-listed railway bridge over Ivory Creek at Harlin, Somerset Region, Queensland, Australia. It was designed by Queensland Railways and built in 1910 by Queensland Railways. It was added to the Queensland Heritage Register on 27 November 2008. It was destroyed in 2013 as a consequence of flooding associated with Cyclone Oswald.

Yimbun Railway Tunnel is a heritage-listed tunnel at Sinnamons Lane, Harlin, Somerset Region, Queensland, Australia. It was designed by Queensland Railways and built from 1909 to 1910 by Queensland Railways. It was added to the Queensland Heritage Register on 27 November 2008.

St Andrew's Church Hall is a heritage-listed church hall at Mangerton Street, Toogoolawah, Somerset Region, Queensland, Australia. It was built in 1906 by A D Menzies. It was added to the Queensland Heritage Register on 21 October 1992.

St Andrew's Rectory is a heritage-listed detached house at Mangerton Street, Toogoolawah, Somerset Region, Queensland, Australia. It was built in 1925. It was added to the Queensland Heritage Register on 21 October 1992.

Railway Hotel is a heritage-listed hotel at 1 Station Road, Gympie, Gympie Region, Queensland, Australia. It was designed by Alexander Brown Wilson and built in 1915 by J J Georges. It was added to the Queensland Heritage Register on 12 June 2008.

Yongala Lodge is a heritage-listed detached house at 11 Fryer Street, North Ward, City of Townsville, Queensland, Australia. It was designed by Rooney Brothers and was built by the Rooney Brothers from c. 1883 to 1930s. It is also known as Lister Private Hospital, Matthew Rooney's Residence, and Nestle Private Hospital. It was added to the Queensland Heritage Register on 21 August 1992.

Central Hotel is a heritage-listed former hotel and now shopping centre at 39 - 49 Lake Street, Cairns, Cairns Region, Queensland, Australia. It was designed by Tunbridge, Tunbridge & Lynch and built from 1908 to 1909 by W Phillips. It is also known as Central Building and Central Court. It was added to the Queensland Heritage Register on 21 October 1992.






















