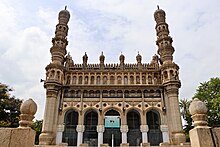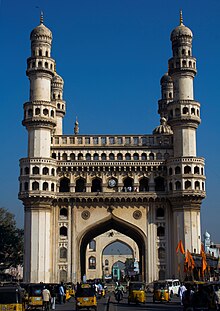The Deccan sultanates is a historiographical term referring to five late medieval to early modern Indian kingdoms on the Deccan Plateau between the Krishna River and the Vindhya Range that were created from the disintegration of the Bahmani Sultanate and ruled by Muslim dynasties: namely Ahmadnagar, Berar, Bidar, Bijapur, and Golconda. The five sultanates owed their existence to the declaration of independence of Ahmadnagar in 1490, followed by Bijapur and Berar in the same year. Golconda became independent in 1518, and Bidar in 1528.
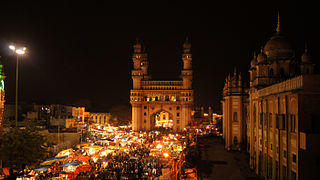
The Charminar is a monument located in Hyderabad, Telangana, India. Constructed in 1591, the landmark is a symbol of Hyderabad and officially incorporated in the emblem of Telangana. The Charminar's long history includes the existence of a mosque on its top floor for more than 425 years. While both historically and religiously significant, it is also known for its popular and busy local markets surrounding the structure, and has become one of the most frequented tourist attractions in Hyderabad. Charminar is also a site of numerous festival celebrations, such as Eid-ul-adha and Eid al-Fitr, as it is adjacent to the city's main mosque, the Makkah Masjid.

The Sultanate of Golconda was an early modern kingdom in southern India, ruled by the Persianate Shia Islamic Qutb Shahi dynasty of Turkoman origin. After the collapse of the Bahmani Sultanate, the Qutb Shahi dynasty was established in 1512 by Quli Qutb Shah, as one of the five Deccan sultanates.

Muhammad Quli Qutb Shah was the fifth sultan of the Qutb Shahi dynasty of Golkonda and founded the city of Hyderabad, in South-central India and built its architectural centerpiece, the Charminar. He was an able administrator and his reign is considered one of the high points of the Qutb Shahi dynasty. He ascended to the throne in 1580 at the age of 15 and ruled for 31 years.

Golconda is a fortified citadel and ruined city located in the western outskirts of Hyderabad, Telangana, India. The fort was originally built by Kakatiya ruler Pratāparudra in the 11th century out of mud walls. It was ceded to the Bahmani Kings from Musunuri Nayakas during the reign of the Bahmani Sultan Mohammed Shah I, during the first Bahmani-Vijayanagar War. Following the death of Sultan Mahmood Shah, the Sultanate disintegrated and Sultan Quli, who had been appointed as the Governor of Hyderabad by the Bahmani Kings, fortified city and made it the capital of the Golconda Sultanate. Because of the vicinity of diamond mines, especially Kollur Mine, Golconda flourished as a trade centre of large diamonds known as Golconda Diamonds. Golconda fort is currently abandoned and in ruins. The complex was put by UNESCO on its "tentative list" to become a World Heritage Site in 2014, with others in the region, under the name Monuments and Forts of the Deccan Sultanate.
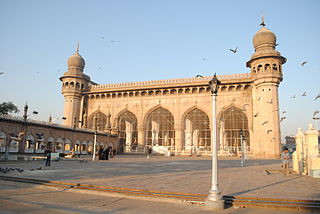
Makkah Masjid or Mecca Masjid, is a congregational mosque in Hyderabad, India. It is the largest mosque in the city, and one of the largest mosques in the country, with a capacity of 10,000 people. The mosque was built during the 17th century, and is a state-protected monument. It serves as the primary mosque for the Old City of Hyderabad, and is located close to the historic landmarks of Charminar, Chowmahalla Palace and Laad Bazaar.

Indo-Islamic architecture is the architecture of the Indian subcontinent produced by and for Islamic patrons and purposes. Despite an initial Arab presence in Sindh, the development of Indo-Islamic architecture began in earnest with the establishment of Delhi as the capital of the Ghurid dynasty in 1193. Succeeding the Ghurids was the Delhi Sultanate, a series of Central Asian dynasties that consolidated much of North, East, and Central India, and later by the Mughal Empire during the early 16th century. Both of these dynasties introduced Islamic architecture and art styles from West Asia into the Indian subcontinent.
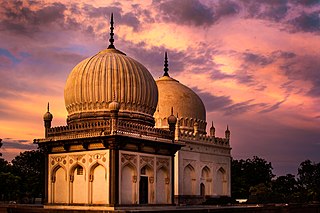
The Qutub Shahi Tombs are located in the Ibrahim Bagh, close to the famous Golconda Fort in Hyderabad, India. They contain the tombs and mosques built by the various kings of the Qutub Shahi dynasty. The galleries of the smaller tombs are of a single storey while the larger ones are two-storied. In the centre of each tomb is a sarcophagus which overlies the actual burial vault in a crypt below. The domes were originally overlaid with blue and green tiles, of which only a few pieces now remain.

The Old City of Hyderabad is a walled city of Hyderabad, Telangana, India, located on the banks of the Musi River built by Qutb Shahi sultan Muhammed Quli Qutb Shah in 1591 AD. There used to be a wall surrounding the Old City, most of which is destroyed. Mubariz Khan, the Mughal governor of Deccan Subah, had fortified the city in 1712 and was completed by Nizam of Hyderabad.

Persian Inscriptions on Indian Monuments is a book written in Persian by Dr Ali Asghar Hekmat E Shirazi and published in 1956 and 1958 and 2013. New edition contains the Persian texts of more than 200 epigraphical inscriptions found on historical monuments in India, many of which are currently listed as national heritage sites or registered as UNESCO world heritage, published in Persian; an English edition is also being printed.

The history of Telangana, located on the high Deccan Plateau, includes its being ruled by the Satavahana Dynasty, the Kakatiya Dynasty (1083–1323), the Musunuri Nayaks (1326–1356), the Delhi Sultanate, the Bahmani Sultanate (1347–1512), Golconda Sultanate (1512–1687) and Asaf Jahi dynasty (1724–1950).
The Telangana State Tourism Development Corporation is a state government agency which promotes tourism in Telangana, a state in the Southern region of India. The retired Director General of Police Pervaram Ramulu is the appointed First chairman of Telangana State Tourism. Tourist attractions in Telangana include historical places, monuments, forts, water falls, forests and temples.
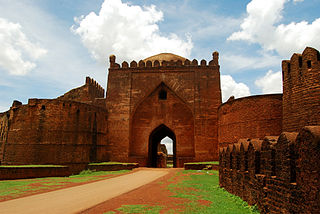
Deccani architecture, particularly the architecture of the Bahmani and Deccan Sultanates, is the architecture of the Deccan Plateau, and is a regional variant of Indo-Islamic architecture. It was influenced by the styles of the Delhi Sultanate and later Mughal architecture, but sometimes also influenced from Persia and Central Asia. Hindu temple architecture in the same areas had very different styles.

The architecture of Telangana dates back over two thousand years. The Indian state of Telangana is in the Deccan plateau, bordering the coastal plain of Andhra Pradesh. It has produced regional variants of wider styles of Indian architecture, both in Hindu temple architecture and Indo-Islamic architecture.

A distinct Indo-Islamic architecture style with local contribution is reflected in the historical buildings of Hyderabad, making it the first and "Best Heritage City of India" as of March 2012. The city houses many famous historical sites constructed during Qutb Shahi and Asaf Jahi period, including various mosques and palaces.
Qutb Shahi architecture is the distinct style of Indo-Islamic architecture developed during the reign of the Qutb Shahi dynasty, also known as the Golconda Sultanate.
Jama Masjid is a 505 year old Mosque in Golconda, Hyderabad, India. It was constructed in 1518 by the first Qutb Shahi ruler Sultan Quli Qutb Shah - while he was governor of the Bahmani Sultanate in current Telangana.
Hayat Bakshi Begum was the royal consort of Sultan Muhammad Qutb Shah, the sixth ruler of the Qutb Shai Dynasty in south India and daughter of Muhammad Quli Qutb Shah, fifth Sultan of the dynasty. When her son Abdullah Qutb Shah was made sultan at the age of fourteen in 1626, she acted as regent for the first few years of his reign, and continued to wield considerable influence in the state until her death.



