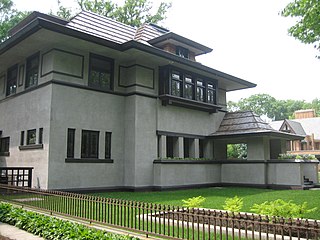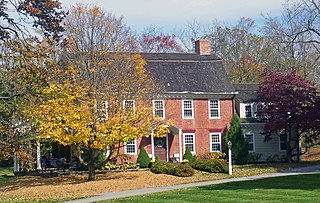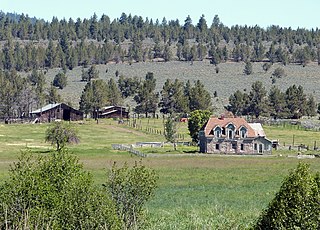
The Joseph F. Glidden House is located in the United States in the DeKalb County, Illinois city of DeKalb. It was the home to the famed inventor of barbed wire Joseph Glidden. The barn, still located on the property near several commercial buildings, is said to be where Glidden perfected his improved version of barbed wire which would eventually transform him into a successful entrepreneur. The Glidden House was added to the National Register of Historic Places in 1973. The home was designed by another barbed wire patent holder in DeKalb, Jacob Haish.

The Edward R. Hills House, also known as the Hills–DeCaro House, is a residence located at 313 Forest Avenue in the Chicago suburb of Oak Park, Illinois. It is most notable for a 1906 remodel by architect Frank Lloyd Wright in his signature Prairie style. The Hills–DeCaro House represents the melding of two distinct phases in Wright's career; it contains many elements of both the Prairie style and the designs with which Wright experimented throughout the 1890s. The house is listed as a contributing property to a federal historic district on the U.S. National Register of Historic Places and is a local Oak Park Landmark.

The Thomas R. McGuire House, located at 114 Rice Street in the Capitol View Historic District of Little Rock, Arkansas, is a unique interpretation of the Colonial Revival style of architecture. Built by Thomas R. McGuire, a master machinist with the Iron Mountain and Southern Railroad, it is the finest example of the architectural style in the turn-of-the-century neighborhood. It is rendered from hand-crafted or locally manufactured materials and serves as a triumph in concrete block construction. Significant for both its architecture and engineering, the property was placed on the National Register of Historic Places on December 19, 1991.

The William V. N. Barlow House is on South Clinton Street in Albion, New York, United States. It is a brick building erected in the 1870s in an eclectic mix of contemporary architectural styles, including Second Empire, Italianate, and Queen Anne. Its interior features highly intricate Eastlake style woodwork.

The Unity Ranger Station is a United States Forest Service compound consisting of five buildings and a lookout tower in the Wallowa-Whitman National Forest of northeastern Oregon. It was previously the administrative headquarters for the Unity Ranger District. It is located in the small unincorporated community of Unity, Oregon. The historic structures were built in the rustic style by the Civilian Conservation Corps between 1936 and 1938. Today, the ranger station is only used during the summer months to house Forest Service fire crews. The ranger station is listed on the National Register of Historic Places.

The Newcomb–Brown Estate is located at the junction of the US 44 highway and Brown Road in Pleasant Valley, New York, United States. It is a brick structure built in the 18th century just before the Revolution and modified slightly by later owners but generally intact. Its basic Georgian style shows some influences of the early Dutch settlers of the region.

The Edward Salyer House is located on South Middletown Road in Pearl River, New York, United States. It is a wood frame house built in the 1760s.

The Richard Austin House is located on Croton Avenue in the village of Ossining, New York, United States. It is a wood frame structure dating to the 1870s. In 1989 it was added to the National Register of Historic Places.

The Edward Harden Mansion, also known as Broad Oaks, is a historic home located on North Broadway in Sleepy Hollow, New York, United States, on the boundary between it and neighboring Tarrytown. It is a brick building in the Georgian Revival style designed by Hunt & Hunt in the early 20th century, one of the few mansions left of many that lined Broadway in the era it was built. Also on the property is a wood frame carriage house that predates it slightly. Both buildings were listed on the National Register of Historic Places in 2003.

The North Grove Street Historic District is located along the north end of that street in Tarrytown, New York, United States. It consists of five mid-19th century residences, on both sides of the street, and a carriage barn. In 1979 it was listed on the National Register of Historic Places.

Tracy S. Lewis was a principal and founder of the Beacon Falls Rubber Shoe Company, which dominated the economy of Beacon Falls, Connecticut during the first decades of the 20th century. The Tracy S. Lewis House is the home he built and lived in Beacon Falls. There is currently a debate over the town's decision to raze the house.

The Roba Ranch is a pioneer ranch located near the small unincorporated community of Paulina in Crook County, Oregon. The ranch is named for George and Mary Roba, sheep ranchers who acquired the property in 1892. Most of the important ranch buildings were constructed by the Roba family between about 1892 and 1910. Today, the ranch covers 1,480 acres (6.0 km2) and is privately owned. The ranch was listed on the National Register of Historic Places in 2007.

Lenhart Farmhouse is a historic farmhouse in Root Township, Adams County, Indiana. It was built about 1848, and was listed on the National Register of Historic Places in 2002.

The Everel S. Smith House is located on the northeast corner of West Jefferson Street and Clyborn Avenue in Westville, Indiana and is set well back from the streets it fronts. The yard is landscaped with four large maples and one medium size tulip tree equally spaced along the road. There is an enclosed garden with patio on the west side beginning at the back of the bay and extending north and west. The house faces south and is of two story, red brick construction with ivory painted wood trim. Its design is Italianate with a single story wing on the north (rear) side. There is a hip roof on the main section capped by a widow's walk with a wrought iron fence around its perimeter. A gable is centered on a short extension of the center, front wall which has a limestone block with beveled corners set in its center above the second story windows that is inscribed with the date 1879. There is a black, cast, spread eagle below the inscribed stone.

Nappanee Eastside Historic District is a national historic district located at Nappanee, Elkhart County, Indiana. The district encompasses 138 contributing buildings in a predominantly residential section of Nappanee. It was developed between about 1880 and 1940, and includes notable examples of Italianate, Queen Anne, Colonial Revival, and Prairie School style architecture. Located in the district are the separately listed Frank and Katharine Coppes House and Arthur Miller House.

North Chatham Historic District is a historic district consisting of most or all of the hamlet of North Chatham in Columbia County, New York. It was listed on the National Register of Historic Places in 2023.

The Goodwillie–Allen House is a small American Craftsman-style bungalow located in Bend, Oregon. The house was constructed in 1904 by Arthur Goodwillie, the first mayor of Bend. Today, the building is owned by the City of Bend. It is the oldest structure inside the city limits of Bend, the oldest American craftsman style house in Deschutes County, Oregon, and the second oldest craftsman-style bungalow in Oregon. The Goodwillie–Allen House was added to the National Register of Historic Places in 2007.

The St. Mary Catholic Church is located in Bunnell, Florida. The architectural style of the wood framed St. Mary Catholic Church is Carpenter Gothic. In the early 1910s, after several families of Polish descent decided to relocate to Korona, Florida, they raised $1000 to build a Catholic church in the town. Korona means “crown” in Polish, signifying the patron saint of Poland, the Blessed Virgin Mary, who is also referred to as “Queen of Poland.” They constructed the church building in 1914 and originally named it St. Mary, Queen of Poland, Catholic Church, but later changed its name to St. Mary Catholic Church. The original St. Mary Catholic Church is still in use for daily mass, baptisms, funerals, weddings and silent prayer services.

The Almond A. White House is a historic house in Motley, Minnesota. Built in 1902, the Queen Anne architecture is unique compared to other buildings in the town, and locally, it is referred to as the Motley Castle. Believed to be built as a rural retreat for Mr. A.A. White, a lumber businessman, the house remains a showplace in Motley, and was added to the National Register of Historic Places on March 13, 1986.

The Rosa L. (McCauley) and Raymond Parks Flat, or simply the Rosa Parks Flat, is a two-story brick duplex located at 3201-3203 Virginia Park Street in Detroit, Michigan. The building is significant as the home of civil rights icon Rosa Parks, who lived in the first floor flat with her husband Raymond from 1961 to 1988. The building was listed on the National Register of Historic Places in 2021.

























