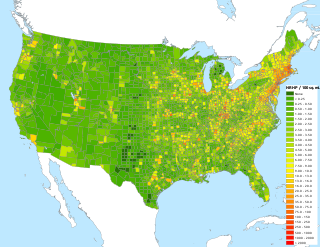
The National Register of Historic Places in the United States is a register including buildings, sites, structures, districts, and objects. The Register automatically includes all National Historic Landmarks as well as all historic areas administered by the U.S. National Park Service. Since its introduction in 1966, more than 90,000 separate listings have been added to the register.

Old Town Chinatown is the official Chinatown of the Northwest section of Portland, Oregon. The Willamette River forms its eastern boundary, separating it from the Lloyd District and the Kerns and Buckman neighborhoods. It includes the Portland Skidmore/Old Town Historic District and the Portland New Chinatown/Japantown Historic District, which are listed on the National Register of Historic Places. It has been referred to as the "skid row" of Portland.

The Sycamore Historic District is a meandering area encompassing 99 acres (400,000 m2) of the land in and around the downtown of the DeKalb County, Illinois, county seat, Sycamore. The area includes historic buildings and a number of historical and Victorian homes. Some significant structures are among those located within the Historic District including the DeKalb County Courthouse and the Sycamore Public Library. The district has been listed on the National Register of Historic Places since May 2, 1978.

The Oregon Commercial Historic District is a historic district in Oregon, Illinois, that has been listed on the National Register of Historic Places since 2006. The district is roughly bordered by Jefferson, Franklin, 5th and 3rd Streets in Oregon. It is one of six Oregon sites listed on the National Register and one of three to be so listed since the turn of the 21st century. The other two are the Oregon Public Library, listed in 2003, and the Chana School, listed in 2005.

The Ogle County Courthouse is a National Register of Historic Places listing in the Ogle County, Illinois, county seat of Oregon. The building stands on a public square in the city's downtown commercial district. The current structure was completed in 1891 and was preceded by two other buildings, one of which was destroyed by a group of outlaws. Following the destruction of the courthouse, the county was without a judicial building for a period during the 1840s. The Ogle County Courthouse was designed by Chicago architect George O. Garnsey in the Romanesque Revival style of architecture. The ridged roof is dominated by its wooden cupola which stands out at a distance.
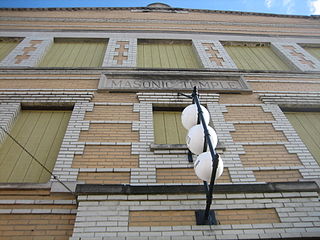
The Masonic Temple Lodge No. 420 is a building in the Ogle County, Illinois city of Oregon. It has historically been known as 628-628 S. Fourth St. The building is one of several in the 100 Block of Oregon's South Fourth Street that is a contributing property to the Oregon Commercial Historic District, some others include the buildings at 125 S. Fourth St. and 127 S. Fourth St. As part of the historic district the Temple Lodge is listed on the National Register of Historic Places as of August 2006.

Oregon City Hall is the main municipal building for the Ogle County, Illinois city of Oregon. It stands on Oregon's Third Street, in the middle of the Oregon Commercial Historic District. The building is considered a contributing structure to the overall historical integrity of the historic district. Erected in 1920, the building, along with the rest of the historic district joined the National Register of Historic Places in August 2006.
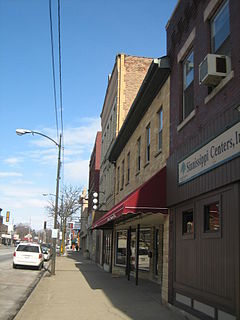
125 S. Fourth St. is the address of an unnamed historic building in the Ogle County, Illinois city of Oregon. The building is part of the Oregon Commercial Historic District and as such is part of the National Register of Historic Places. The district and its contributing properties were added to the Register in August 2006. The building has been altered somewhat from its original appearance including wood siding added to the first floor level and the addition of signage. It stands near the rest of the 100 Block of South Fourth Street, which includes other historic buildings at 127 S. Fourth St., 121-123 S. Fourth St., to which 125 is adjacent and the Masonic Temple Lodge No. 420.

The building at 302 Washington St. in Oregon, Illinois is part of trio of historic Italianate commercial buildings within the boundaries of the Oregon Commercial Historic District from 300-306 Washington. The structure acts mostly as a hallway area between the buildings at 300 Washington St. and the F.G. Jones Block. The interior and exterior have been significantly restored on all three buildings. As part of the Commercial Historic District 300 Washington Street was added to the National Register of Historic Places in August 2006.

The T. Goings Building is a late 19th-century commercial building within the boundaries of the Oregon Commercial Historic District in Oregon, Illinois, U.S.A. The building is listed as a contributing structure to the overall integrity of the historic district, which was added to the National Register of Historic Places in 2006. The building, found on Oregon's North Fourth Street, is an 1895 example of commercial Italianate style, albeit more muted than the other Italianate buildings in the district.

The commercial buildings in the Sycamore Historic District, located in Sycamore, Illinois, United States are mostly located in and around the city's downtown. The largest concentration of commercial contributing properties to the historic district are found along Illinois Route 64 as it passes through Sycamore. They include several buildings known as "blocks" which can consist of more than one adjacent and attached structure, as is the case with the Waterman Block, one of the Sycamore commercial buildings.

The Birthplace of Ronald Reagan, also known as the Graham Building, is located in an apartment on the second floor of a late 19th-century commercial building in Tampico, Illinois, United States. The building was built in 1896 and housed a tavern from that time until 1915. On February 6, 1911 the future 40th President of the United States, Ronald Reagan, was born in the apartment there, the family moving into a house in Tampico a few months later.

The H.C. Pitney Variety Store Building is a commercial building in downtown Tampico, Illinois, United States, constructed in 1900. The building is part of a two-story commercial block along Main Street.

The Barber Block is a building complex located at the corner of Southeast Grand and Washington Streets in Portland, Oregon, listed on the National Register of Historic Places (NRHP). It was built in 1890 and listed on the NRHP in 1977. It is also located within the East Portland Grand Avenue Historic District.
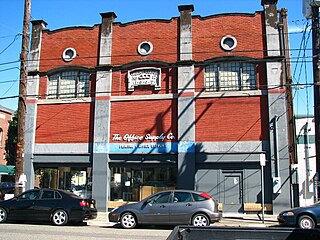
The East Portland Grand Avenue Historic District, located in southeast Portland, Oregon, is listed on the National Register of Historic Places. The district includes approximately 20 city blocks on or near Southeast Grand Avenue on the east side of the Willamette River, roughly bounded on the south by SE Main Street, north by SE Ankeny Street, west by SE Martin Luther King Jr. Boulevard, and east by SE Seventh Avenue. Most structures in the district are commercial buildings rising two to three stories. Immediately to the west of the historic district is Portland's east side industrial area, and to the east are industrial and residential areas.

The Italian Gardeners and Ranchers Association Market Building, also known as the Italian Market, in southeast Portland, Oregon in the U.S. is a two-story commercial structure listed on the National Register of Historic Places. Built of concrete in 1922, it was added to the register in 1989.

The Adolph Block is a historic commercial building located in downtown Salem, Oregon, United States. It was constructed in 1880 by German immigrant and pioneering Salem brewer Samuel Adolph (1835-1893), who purchased the property that Summer after a fire had destroyed the previous wooden buildings on the site. It was designed and built by Salem contractor J.S. Coulter. Completed by the end of the year, It was built sharing party walls with the adjoining J. K. Gill Building (1868) to the West and the long-since demolished Gray's Block on the East, of which one cast iron column remains. Though altered many times over the past century, the Adolph Block still retains many distinctive Italianate details and is one of the finer remaining examples of the style in Salem's downtown historic district.

The Salem Downtown State Street – Commercial Street Historic District comprises a portion of the central business district of Salem, Oregon, United States. Located on the Willamette River transportation corridor and near Jason Lee's Mission Mill, Salem's downtown area was first platted in 1846. Subsequent development patterns closely reflected the drivers of Salem's growth as an important agricultural and commercial center. Surviving buildings represent a wide range of architectural styles from the 1860s through the 1950s. The district was added to the National Register of Historic Places in 2001.
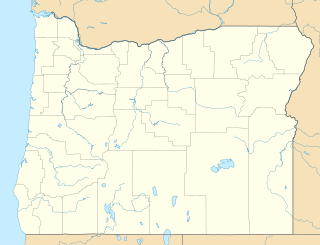
The Kenton Commercial Historic District is a historic district in north Portland, Oregon's Kenton neighborhood, in the United States. The district is listed on the National Register of Historic Places.





















