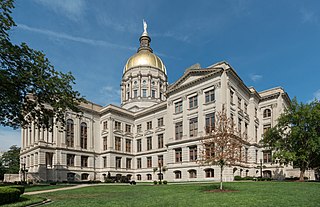
The Georgia State Capitol is an architecturally and historically significant building in Atlanta, Georgia, United States. The building has been named a National Historic Landmark which is listed on the National Register of Historic Places. As the primary office building of Georgia's government, the capitol houses the offices of the governor, lieutenant governor, and secretary of state on the second floor, chambers in which the General Assembly, consisting of the Georgia State Senate and Georgia House of Representatives, meets annually from January to April. The fourth floor houses visitors' galleries overlooking the legislative chambers and a museum located near the rotunda in which a statue of Miss Freedom caps the dome.

The Chief Vann House is the first brick residence in the Cherokee Nation, and has been called the "Showplace of the Cherokee Nation". Owned by the Cherokee Chief James Vann, the Vann House is a Georgia Historic Site on the National Register of Historic Places and one of the oldest remaining structures in the northern third of the state of Georgia. It is located in Murray County, on the outskirts of Chatsworth in northwest Georgia, which has a commanding view of the land around it and of the Cohutta Mountains, about 10 miles (16 km) to the east.

48 Wall Street, formerly the Bank of New York & Trust Company Building, is a 32-story, 512-foot-tall (156 m) skyscraper on the corner of Wall Street and William Street in the Financial District of Lower Manhattan in New York City. Built in 1927–1929 in the Neo-Georgian and Colonial Revival styles, it was designed by Benjamin Wistar Morris.
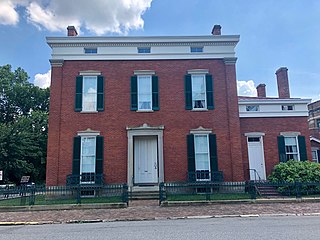
The Charles L. Shrewsbury House is a historic house museum located at 301 West First Street in Madison, Indiana. Built in 1842 to a design by Francis Costigan, it was designated a National Historic Landmark in 1994 for its fine Classical Revival architecture. It is located in the Madison Historic District.

Kenworthy Hall, also known as the Carlisle-Martin House, Carlisle Hall and Edward Kenworthy Carlisle House, is a plantation house located on the north side of Alabama Highway 14, two miles west of the Marion courthouse square. It was built from 1858 to 1860 and is one of the best preserved examples of Richard Upjohn's distinctive asymmetrical Italian villa style. It is the only surviving residential example of Upjohn's Italian villa style that was especially designed to suit the Southern climate and the plantation lifestyle. It has a massive four-story tower, windows of variable size and shape with brownstone trim, and a distinctly Southern division of family and public spaces. The building was designed and constructed for Edward Kenworthy Carlisle as his primary family residence and the centerpiece of his 440-acre (1.8 km2) estate. It, along with some of its surrounding ancillary structures, was declared a National Historic Landmark in 2004. The house and a purported ghost are featured as a short story in Kathryn Tucker Windham's 13 Alabama Ghosts and Jeffrey.
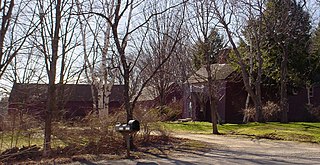
The John Sedgley Homestead is a historic homestead property at Scituate and Chases Pond Road in the York Corner area of York, Maine. Its oldest structure built in the late First Period, probably c. 1715, it is the oldest homestead in the State of Maine that is still in its original setting. Historically the homestead included a cape, farm home, carriage house, stables building, two outbuildings, and a large land holding, all of which is still existing today. The property was listed on the National Register of Historic Places in 1976.

The Battle House Renaissance Mobile Hotel & Spa, is a historic hotel in Mobile, Alabama. The current structure was built in 1908 as the Battle House Hotel. It is the second hotel by that name to stand in this location, replacing an earlier Battle House built in 1852, which burned down in 1905. It is one of the earliest steel frame structures in Alabama.

Benjamin Church House is a Colonial Revival house at 1014 Hope Street in Bristol, Rhode Island, U.S.A. It opened in 1909 as the "Benjamin Church Home for Aged Men" as stipulated by Benjamin Church's will. Beginning in 1934, during the Great Depression, it admitted women. The house was closed in 1968 and became a National Register of Historic Places listing in 1971. The non-profit Benjamin Church Senior Center was incorporated in June 1972 and opened on September 1, 1972. It continues to operate as a senior center.

The Chase–Lloyd House is a historic house at 22 Maryland Avenue in Annapolis, Maryland. Built in 1769–1774, it is one of the first brick three-story Georgian mansions to be built in the Thirteen Colonies, and is one of the finest examples of the style. Its interiors were designed by William Buckland. Its construction was started for Samuel Chase, who would later be a signatory to the Declaration of Independence and Associate Justice of the Supreme Court, but Chase sold the building unfinished to Edward Lloyd IV in 1771. Lloyd completed the house in 1774 with assistance from Buckland and another architect, William Noke. The house remained in the Lloyd family until 1847, when it was sold to a relation of Chase. Hester Anne Chase was the daughter of Jeremiah Townley Chase who was Samuel Chase's cousin. When she died, she left the house to her 3 orphan nieces, Francis, Matilda, and Hester. In 1888 the house was bequeathed for use as a home for elderly women by the will of the last living niece, Hester. It continues in this use today. While the upper floors are off limits to visitors, the main floor and the extensive gardens are open to the public.

The Cass–Davenport Historic District is a historic district containing four apartment buildings in Detroit, Michigan, roughly bounded by Cass Avenue, Davenport Street, and Martin Luther King, Jr. Boulevard. The district was listed on the National Register of Historic Places in 1997. The Milner Arms Apartments abuts, but is not within, the district.

The Monroe Avenue Commercial Buildings, also known as the Monroe Block, is a historic district located along a block-and-a-half stretch at 16-118 Monroe Avenue in Detroit, Michigan, just off Woodward Avenue at the northern end of Campus Martius. The district was designated a Michigan State Historic Site in 1974 and listed on the National Register of Historic Places in 1975. The thirteen original buildings were built between 1852 and 1911 and ranged from two to five stories in height. The National Theatre, built in 1911, is the oldest surviving theatre in Detroit, a part of the city's original theatre district of the late 19th century, and the sole surviving structure from the original Monroe Avenue Commercial Buildings historic period.

The Corbin Building is a historic office building at the northeast corner of John Street and Broadway in the Financial District of Manhattan in New York City. It was built in 1888–1889 as a speculative development and was designed by Francis H. Kimball in the Romanesque Revival style with French Gothic detailing. The building was named for Austin Corbin, a president of the Long Island Rail Road who also founded several banks.

The Carpenter House, also known as the Gardiner (Gardner) Carpenter House and the Red House, is a Georgian style house in Norwichtown area of Norwich, Connecticut. A house was previously on the site, but it was removed by Gardner Carpenter to construct the house in 1793. The three-story Flemish bond Georgian house's front facade consists of five bays with a gabled porch over the main entrance and supported by round columns. The gambrel roof and third story addition were added around 1816 by Joseph Huntington. In 1958, a modern one-story rear wing was added to the back of the house. The interior of the house is a center hall plan with 10-foot (3.0 m) high ceilings and has been renovated, but retains much of its original molding, paneling and wrought iron hardware. It was listed on the National Register of Historic Places in 1970 and added to the Norwichtown Historic District in 1973.
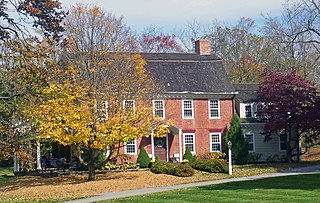
The Newcomb–Brown Estate is located at the junction of the US 44 highway and Brown Road in Pleasant Valley, New York, United States. It is a brick structure built in the 18th century just before the Revolution and modified slightly by later owners but generally intact. Its basic Georgian style shows some influences of the early Dutch settlers of the region.
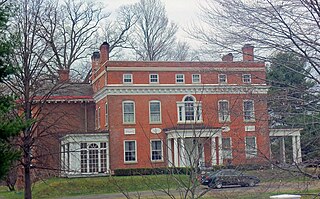
Maizefield, often locally called Maizeland, is a historic house on West Market Street in the village of Red Hook, New York, United States. It is a large plain brick building, in the Federal style, with clear English Georgian influences, built around the end of the 18th century. In 1973 it was listed on the National Register of Historic Places.

The Edward Harden Mansion, also known as Broad Oaks, is a historic home located on North Broadway in Sleepy Hollow, New York, United States, on the boundary between it and neighboring Tarrytown. It is a brick building in the Georgian Revival style designed by Hunt & Hunt in the early 20th century, one of the few mansions left of many that lined Broadway in the era it was built. Also on the property is a wood frame carriage house that predates it slightly. Both buildings were listed on the National Register of Historic Places in 2003.

The Frederick P. Currier House is a private residential structure located at 231 East Saint Clair Street in the village of Almont in Almont Township in southeastern Lapeer County, Michigan. It was designated as a Michigan State Historic Site on April 5, 1975, and soon after added to the National Register of Historic Places on July 10, 1975.

Jackson Park Town Site Addition Brick Row is a group of three historic houses and two frame garages located on the west side of the 300 block of South Third Street in Lander, Wyoming. Two of the homes were built in 1917, and the third in 1919. The properties were added to the National Register of Historic Places on February 27, 2003.

Buford Tower is a tower standing along the north shore of Lady Bird Lake in downtown Austin, Texas. The structure was originally built in 1930 as a drill tower for the Austin Fire Department, but it now serves as a bell tower and landmark. Named after fire department Captain James L. Buford, the structure has been listed on the National Register of Historic Places since 2016.

The Dearborn City Hall Complex is a complex of three government buildings located at 13615 Michigan Avenue in Dearborn, Michigan. The complex includes the 1921 Dearborn City Hall, the 1929 Police and Municipal Courts Building, and an office/auditorium concourse addition constructed in 1981. The complex was listed on the National Register of Historic Places in 2014.






















