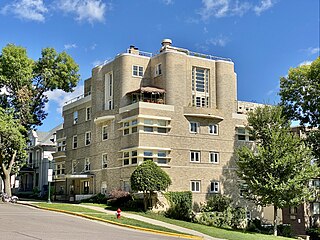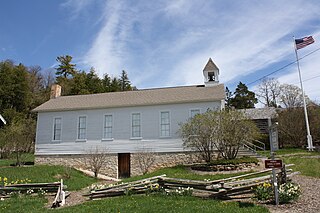
Riverside University High School is a public high school located on the East Side of Milwaukee, Wisconsin, with a college preparatory curriculum. It is a part of the Milwaukee Public Schools system.

The Historic Third Ward is a historic warehouse district located in downtown Milwaukee, Wisconsin. This Milwaukee neighborhood is listed on the National Register of Historic Places. Today, the Third Ward is home to over 450 businesses and maintains a strong position within the retail and professional service community in Milwaukee as a showcase of a mixed-use district. The neighborhood's renaissance is anchored by many specialty shops, restaurants, art galleries and theatre groups, creative businesses and condos. It is home to the Milwaukee Institute of Art and Design (MIAD), and the Broadway Theatre Center. The Ward is adjacent to the Henry Maier Festival Park, home to Summerfest. The neighborhood is bounded by the Milwaukee River to the west and south, E. Clybourn Street to the north, and Lake Michigan to the east.
Guilbert and Betelle was an architecture firm formed as a partnership of Ernest F. Guilbert and James Oscar Betelle. The firm specialized in design of schools on the East Coast of the United States, with an emphasis on the "Collegiate Gothic" style.

Claude and Starck was an architectural firm in Madison, Wisconsin, at the turn of the twentieth century. The firm was a partnership of Louis W. Claude (1868–1951) and Edward F. Starck (1868–1947). Established in 1896, the firm dissolved in 1928. The firm designed over 175 buildings in Madison.

The Main Street Historic District in Fort Atkinson, Wisconsin, United States, was placed on the National Register of Historic Places in 1984. The district is composed of 51 buildings on or within a block of Main Street.

The Merchants Avenue Historic District in a residential neighborhood southeast of the downtown in Fort Atkinson, Wisconsin, composed of 33 mostly large homes on large lots within six city blocks around Merchants Avenue. It was placed on the United States National Register of Historic Places in 1986.
Alexander Chadbourne Eschweiler was an American architect with a practice in Milwaukee, Wisconsin. He designed both residences and commercial structures. His eye-catching Japonist pagoda design for filling stations for Wadham's Oil and Grease Company of Milwaukee were repeated over a hundred times, though only a very few survive. His substantial turn-of-the-20th-century residences for the Milwaukee business elite, in conservative Jacobethan or neo-Georgian idioms, have preserved their cachet in the city.
Enid Public Schools is a public school district located in Enid, Oklahoma, USA. The school district had an enrollment of 7,540 students in September 2012.

Washington Avenue Historic District is the historic center of Cedarburg, Wisconsin, the location of the early industry and commerce that was key to the community's development. The historic district was listed on the National Register of Historic Places (NRHP) in 1986.

Edward Townsend Mix was an American architect of the Gilded Age who designed many buildings in the Midwestern United States. His career was centered in Milwaukee, Wisconsin, and many of his designs made use of the region's distinctive Cream City brick.

Ferry & Clas was an architectural firm in Wisconsin. It designed many buildings that are listed on the National Register of Historic Places. George Bowman Ferry and Alfred Charles Clas were partners.

Quisling Towers Apartments is a Streamline Moderne-style building designed by Lawrence Monberg and built in 1937 in Madison, Wisconsin. Still very intact, in 1984 it was added to the National Register of Historic Places.

Saints Peter and Paul Roman Catholic Church Complex is located in Milwaukee, Wisconsin. The complex was added to the National Register of Historic Places in 1991 for its architectural significance.
Herbert Wallace Tullgren was an American architect active from the 1910s-1944. He was centered in Milwaukee, Wisconsin, but his work can be seen in different locations throughout Wisconsin, such as Whitefish Bay, Waukesha, Shorewood, and Fond du Lac. His designs made use of Art Deco and Art Moderne, which were popular during the time. Tullgren was the foremost Milwaukee architect practicing in the Art Deco and Art Moderne styles of the early twentieth century.

Van Ryn & DeGelleke was an architectural firm in Wisconsin. It was a partnership of Henry J. Van Ryn and Gerrit Jacob DeGelleke, both of whom grew up in Milwaukee.

The Gibraltar District School No. 2 is a historic one-room school on the Door Peninsula in the town of Gibraltar, Door County, Wisconsin, United States. Built in the 1860s to serve children in the village of Ephraim, it operated as a school for approximately eighty years before closing and being converted into a museum. It has been designated a historic site because of its place in the area's history.

The Milwaukee County School of Agriculture and Domestic Economy Historic District is the building complex of an agriculture school started in 1912 in Wauwatosa, Wisconsin, when farming was a big part of Milwaukee County's economy. In 1998 the complex was listed on the National Register of Historic Places.

The Jefferson Avenue Historic District in Janesville, Wisconsin is a historic neighborhood east of the downtown of mostly middle-class homes built from 1891 to the 1930s. It was added to the State and the National Register of Historic Places in 2006.
Baraboo School District is a school district headquartered in Baraboo, Wisconsin.

The Walker's Point Historic District is a mixed working-class neighborhood of homes, stores, churches and factories in Milwaukee, Wisconsin, with surviving buildings as old as 1849, including remnants of the Philip Best Brewery and the Pfister and Vogel Tannery. In 1978 it was added to the National Register of Historic Places. The NRHP nomination points out that Walker's Point was "the only part of Milwaukee's three original Settlements to reach the last quarter of the Twentieth Century with its Nineteenth and early-Twentieth Century fabric still largely intact," and ventures that "For something similar, one would have to travel to Cleveland or St. Louis if, indeed, so cohesive and broad a grouping of...structures still exists even in those cities."

















