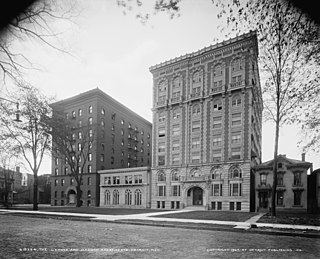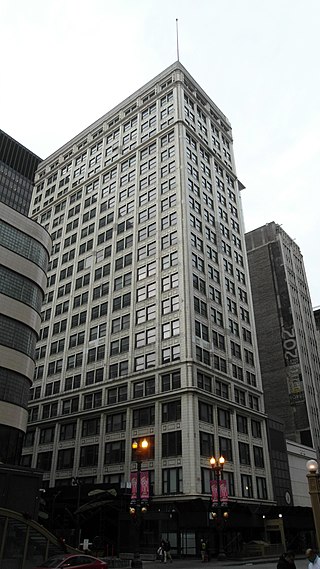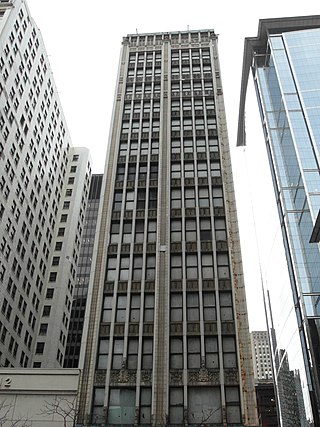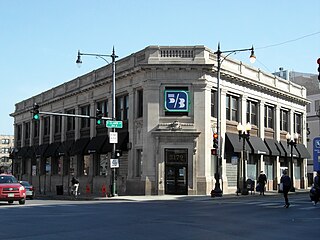
Sarasota is a city in Sarasota County on the Gulf Coast of the U.S. state of Florida. The area is renowned for its cultural and environmental amenities, beaches, resorts, and the Sarasota School of Architecture. The city is located in the southern end of the Greater Tampa Bay Area and north of Fort Myers and Punta Gorda. Its official limits include Sarasota Bay and several barrier islands between the bay and the Gulf of Mexico. Sarasota is a principal city of the Sarasota metropolitan area, and is the seat of Sarasota County. According to the 2020 U.S. census, Sarasota had a population of 54,842.

The Palace Theatre is a Broadway theater at 1564 Broadway, facing Times Square, in the Midtown Manhattan neighborhood of New York City. Designed by Milwaukee architects Kirchhoff & Rose, the theater was funded by Martin Beck and opened in 1913. From its opening to about 1929, the Palace was considered among vaudeville performers as the flagship of Benjamin Franklin Keith and Edward Franklin Albee II's organization. The theater had 1,743 seats across three levels as of 2018.

The Madison-Lenox Hotel was a hotel complex located at 200-246 Madison Street in Detroit, Michigan.

108 North State Street, also known as Block 37, is a development located in the Loop community area of downtown Chicago, Illinois. It is located on the square block bounded clockwise from the North by West Randolph Street, North State Street, West Washington Street and North Dearborn Street that is known as "Block 37", which was its designated number as one of the original 58 blocks of the city. Above-ground redevelopment is complete, but work stopped on an underground public transit station when the station were only partially complete.

The Roxy Theatre was a 5,920-seat movie palace at 153 West 50th Street between 6th and 7th Avenues, just off Times Square in New York City. It was the largest movie theater ever built. It opened on March 11, 1927 with the silent film The Love of Sunya starring Gloria Swanson. It was a leading Broadway film showcase through the 1950s and also noted for its lavish stage shows. It closed and was demolished in 1960.

The Woods Theatre was a movie palace located at the corner of Randolph and Dearborn Streets in the Chicago Loop. It opened in 1918 and was a popular entertainment destination for decades. Originally a venue for live theater, it later converted to show movies. It closed in 1989 and was demolished in 1990.
The Boyd Theatre was a 1920s era movie palace in Center City Philadelphia, Pennsylvania. It operated as a movie theater for 74 years, operating under the name Sameric as part of the United Artists theater chain, before closing in 2002. The theater was the last of its kind in downtown Philadelphia, a remnant of an era of theaters and movie palaces that stretched along Market and Chestnut Streets. The Boyd's auditorium was demolished in the Spring of 2015 by its current owner Pearl Properties, which plans to replace it with a 24 story residential tower.

The Royal Theater was a center of African American culture in Philadelphia, Pennsylvania. Built in 1919, by the 1930s the theater had earned the reputation as "America's Finest Colored Photoplayhouse". The theater closed in 1970, after attendance dwindled and the threat of the Crosstown Expressway had decimated the neighborhood.

The RKO Keith's Theater was an RKO Pictures movie theater at 129-43 Northern Boulevard in the Flushing neighborhood of Queens in New York City. It was designed by architect Thomas W. Lamb and built in 1928. While the RKO Keith's had a plain three-story facade, its interior was elaborately designed in a Spanish Baroque Revival style. The theater had a square ticket lobby and an oval grand foyer, which led to the double-level auditorium. The auditorium was designed as an atmospheric theater with a blue ceiling and gilded-plaster decorations; it contained 2,974 seats across two levels. There were also four lounges and a mezzanine promenade.

The Morris A. Mechanic Theatre was a playhouse at 1 South Charles Street that was part of the Charles Center of Baltimore, Maryland. The theatre was built by and named for owner Morris A. Mechanic who operated a number of theatres in the city such as the Stanton, Fords Grand Opera House, The Centre, The Century/Valencia Theatres, all of which have since been demolished except for the Centre which the exterior has been restored and the interior has been repurposed as classroom and studio space for Maryland Institute College Of Art and Johns Hopkins University film programs. The Mechanic theatre was demolished in 2014.

The Sherman House was a hotel in Chicago, Illinois that operated from 1837 until 1973, with four iterations standing at the same site at the northwest corner of Randolph Street and Clark Street. Long one of the city's major hotels, the hotel’s fortunes declined in the 1950s amid changes to its surrounding area, and it closed in 1973. The fourth and final building it had occupied was demolished in 1980 to make room for the James R. Thompson Center.

The Davis Theater, originally known as the Pershing Theater, is a first run movie theater located in the Lincoln Square neighborhood of Chicago. Built in 1918, the theater has operated in different capacities in its history, showing silent films, German-language films, and various forms of stage performance. In 1999, the Davis was planned to be demolished to build residential condos, but the plans were cancelled in part due to a negative response from the community. It is one of the few operating neighborhood movie theaters in Chicago. Its building was listed on the National Register of Historic Places in 2016.

The Terrace Theatre was located at 3508 France Avenue North in Robbinsdale, Minnesota. Upon its opening on May 23, 1951, the Terrace received critical acclaim for its “bold architectural lines [and] extensive patron services.” The 1,299-seat theater, designed in the mid-century modern style by the Minneapolis architectural firm of Liebenberg & Kaplan (L&K) for movie exhibitors Sidney and William Volk, was a popular Twin Cities destination for nearly fifty years. It changed hands in 1980 and again in 1987, when it was remodeled from a single-screen auditorium into three screens by dividing the balcony. The last movie was screened in 1999 and the theater remained boarded up for seventeen years before it was demolished in the fall of 2016 to be replaced by a Hy-Vee grocery store.

Hotel Albion, established in 1906, was a hotel and historic building in Portland, Oregon, in the United States. It was best known for housing the Lotus Café, which occupied the ground floor from 1924 until its closure in August 2016. The hotel was renamed the Lotus Hotel in the 1930s or 1940s, but it closed in 1976 as a result of fire safety violations.

The Ancient Order of United Workmen Temple, also known as the Tourny Building, was a historic building located at the intersection of Southwest 2nd Avenue and Taylor Street in Portland, Oregon, in the United States. The six-story building was completed in 1892 and it was demolished in 2017 to be replaced by new development. Demolition was underway in August 2017, and it was complete by November of the same year.

The Consumers Building is a Chicago school high rise office building in Chicago's Loop. It was designed by Jenney, Mundie & Jensen, and was built by Jacob L. Kesner in 1913. The building is owned by the General Services Administration and currently sits vacant. It is a contributing property to the Loop Retail Historic District.

The Century Building is a high rise office building in Chicago's Loop. It was designed by Holabird & Roche, and was built in 1915. It is a contributing property to the Loop Retail Historic District. The building is representative of the transition of Chicago high rise design from the Chicago School to Art Deco, and its north and east facades feature Neo-Manueline ornamentation. It is owned by the General Services Administration and currently sits vacant.

The Washington Park National Bank Building is a Neoclassical building at 6300 S. Cottage Grove in Chicago's Woodlawn neighborhood. It was designed by Albert A. Schwartz and was completed in 1924. Initial plans, unveiled in 1922, called for a nine story building, designed by Albert A. Schwartz, with work to begin in August 1922. However, these plans were changed, and its present design was later revealed in 1923.

The Lake View State Bank Building was a bank building at 3179 N. Clark Street, Chicago, Illinois. It was designed by Ivar Viehe-Naess and was built at a cost of $125,000 in 1920. It replaced Lake View State Bank's previous building which was a half-block south and was built five years earlier. The building was demolished in August 2021.
Preservation Chicago is a historic preservation advocacy group in Chicago, Illinois, which formally commenced operations on October 23, 2001. The organization was formed by a group of Chicagoans who had assembled the previous year to save a group of buildings which included Coe Mansion, which had once housed Ranalli's pizzeria and The Red Carpet, a French restaurant that had been frequented by Jack Benny and Elizabeth Taylor. Other preservation campaigns that were instrumental in the founding of Preservation Chicago included St. Boniface Church, the Scherer Building, and the New York Life Insurance Building.




















