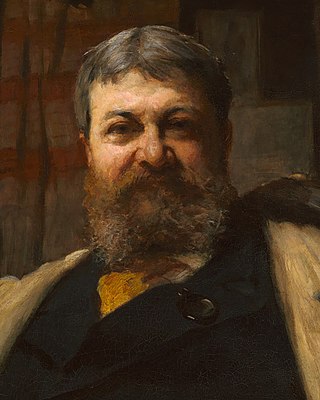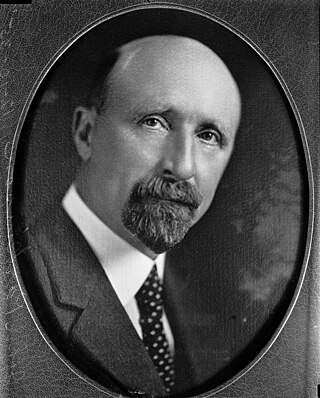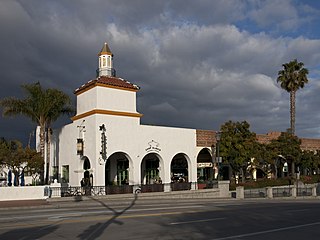
Pioneer Square is a neighborhood in the southwest corner of Downtown Seattle, Washington, US. It was once the heart of the city: Seattle's founders settled there in 1852, following a brief six-month settlement at Alki Point on the far side of Elliott Bay. The early structures in the neighborhood were mostly wooden, and nearly all burned in the Great Seattle Fire of 1889. By the end of 1890, dozens of brick and stone buildings had been erected in their stead; to this day, the architectural character of the neighborhood derives from these late 19th century buildings, mostly examples of Richardsonian Romanesque.

Richardsonian Romanesque is a style of Romanesque Revival architecture named after the American architect Henry Hobson Richardson (1838–1886). The revival style incorporates 11th and 12th century southern French, Spanish, and Italian Romanesque characteristics. Richardson first used elements of the style in his Richardson Olmsted Complex in Buffalo, New York, designed in 1870. Multiple architects followed in this style in the late 19th century; Richardsonian Romanesque later influenced modern styles of architecture as well.

Henry Hobson Richardson, FAIA was an American architect, best known for his work in a style that became known as Richardsonian Romanesque. Along with Louis Sullivan and Frank Lloyd Wright, Richardson is one of "the recognized trinity of American architecture".

The Great Seattle Fire was a fire that destroyed the entire central business district of Seattle, Washington, on June 6, 1889. The conflagration lasted for less than a day, burning through the afternoon and into the night, during the same summer as the Great Spokane Fire and the Great Ellensburg Fire. Seattle quickly rebuilt using brick buildings that sat 20 feet (6.1 m) above the original street level. Its population swelled during reconstruction, becoming the largest city in the newly admitted state of Washington.

John and Donald Parkinson were a father-and-son architectural firm operating in the Los Angeles area in the early 20th century. They designed and built many of the city's iconic buildings, including Grand Central Market, the Memorial Coliseum and the City Hall.

Victor Eugene Steinbrueck was an American architect, best known for his efforts to preserve Seattle's Pioneer Square and Pike Place Market. He authored several books and was also a University of Washington faculty member.

Lionel H. ("Spike") Pries, was a leading architect, artist, and educator in the Pacific Northwest.
Roland Terry was a Pacific Northwest architect from the 1950s to the 1990s. He was a prime contributor to the regional approach to Modern architecture created in the Northwest in the post-World War II era.
Thomas C. Hubka is an American architectural historian whose primary focus is vernacular architecture and related issues of architecture and cultural meaning.
William J. Bain was a Canadian architect and a founder of the architecture firm, Naramore, Bain, Brady and Johanson, the predecessor to today's NBBJ.
Charles Herbert Bebb, was an American architect, who participated in two of the city of Seattle's most important partnerships, Bebb and Mendel from 1901 to 1914, and Bebb and Gould from 1914 to 1939. Bebb was also important in the development of the architectural terra cotta industry in Washington State, and he was an early participant in the Washington State Chapter of the American Institute of Architects.

Willis Alexander Ritchie, also known as W.A.Ritchie, was an architect whose career began in Ohio and Kansas, but reached maturity in Seattle and Spokane, Washington.
Emma K. Willits was a physician and surgeon who played an important role in the development of Children's Hospital in San Francisco, serving as the head of the Department of General Surgery from 1921 to 1934.

William H. Willcox was an American architect and surveyor who practised in New York, Chicago, St. Paul, Seattle, Los Angeles, and San Francisco.
Perry Johanson was a Seattle architect and one of the founders of the architectural firm NBBJ.
Hermann Johannes Gustav Pundt was a leading architectural historian and Professor in the University of Washington Department of Architecture.

The College of Built Environments is the architecture and urban planning school of the University of Washington, a public research university in Seattle, Washington.
John Hamrick (1875–1956) was an American entrepreneur in the theater business. He leased and owned a large number of vaudeville and movie theaters in the Northwest from at least the early 1920s until the late 1940s. Hamrick lived in Seattle, Washington and eventually assembled a string of theaters that included the Rex Theatre, which he was in charge of as early as 1913. the Oriental Theatre in Portland, Oregon, the Beverly, several Blue Mouse Theatres, the Music Box Theatre, the Riviera Theatre, and the Roxy Theatre. Hamrick also owned several theaters in Seattle and is generally credited as being the first Seattle theater owner to show "talking pictures."

Lois Jane Hastings, known on occasion as Jane Hastings, was an American architect, a Fellow of the American Institute of Architects and the first woman to serve as chancellor of the AIA College of Fellows. Her architecture firm, the Hastings Group, designed over 500 mostly residential buildings in the Seattle area.

Northwest Regional style architecture is an architectural style popular in the Pacific Northwest between 1935 and 1960. It is a regional variant of the International style. It is defined by the extensive use of unpainted wood in both interiors and exteriors. Other features of the style include integration of the building with its setting through asymmetrical floor plans, exterior open rooms, extensive use of glass extending to the floor, a low-pitched or flat roof of shingles with overhanging eaves, and a minimum of decoration. It is sometimes known as Northwest style or Northwest modernism.











