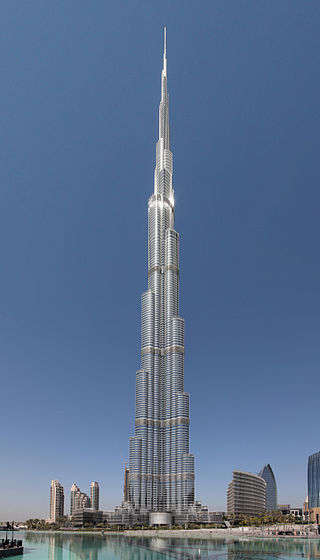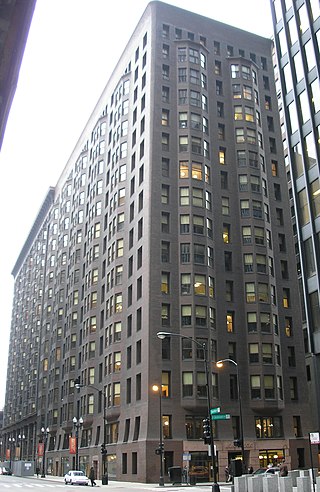
A skyscraper is a tall continuously habitable building having multiple floors. Modern sources define skyscrapers as being at least 100 meters (330 ft) or 150 meters (490 ft) in height, though there is no universally accepted definition, other than being very tall high-rise buildings. Historically, the term first referred to buildings with between 10 and 20 stories when these types of buildings began to be constructed in the 1880s. Skyscrapers may host offices, hotels, residential spaces, and retail spaces.

Philip Cortelyou Johnson was an American architect who designed modern and postmodern architecture. Among his best-known designs are his modernist Glass House in New Canaan, Connecticut; the postmodern 550 Madison Avenue in New York City, designed for AT&T; 190 South La Salle Street in Chicago; the Sculpture Garden of New York City's Museum of Modern Art; and the Pre-Columbian Pavilion at Dumbarton Oaks. His January 2005 obituary in The New York Times described his works as being "widely considered among the architectural masterpieces of the 20th century".

Fazlur Rahman Khan was a Bangladeshi-American structural engineer and architect, who initiated important structural systems for skyscrapers. Considered the "father of tubular designs" for high-rises, Khan was also a pioneer in computer-aided design (CAD). He was the designer of the Sears Tower, since renamed Willis Tower, the tallest building in the world from 1973 until 1998, and the 100-story John Hancock Center.

The Monadnock Building is a 16-story skyscraper located at 53 West Jackson Boulevard in the south Loop area of Chicago. The north half of the building was designed by the firm of Burnham & Root and built starting in 1891. At 215 feet, it is the tallest load-bearing brick building ever constructed. It employed the first portal system of wind bracing in the United States. Its decorative staircases represent the first structural use of aluminum in building construction. The later south half, constructed in 1893, was designed by Holabird & Roche and is similar in color and profile to the original, but the design is more traditionally ornate. When completed, it was the largest office building in the world. The success of the building was the catalyst for an important new business center at the southern end of the Loop.

The building form most closely associated with New York City is the skyscraper, which has shifted many commercial and residential districts from low-rise to high-rise. Surrounded mostly by water, the city has amassed one of the largest and most varied collection of skyscrapers in the world.

Burnham and Root was one of Chicago's most famous architectural companies of the nineteenth century. It was established by Daniel Hudson Burnham and John Wellborn Root.

The Marquette Building, completed in 1895, is a Chicago landmark that was built by the George A. Fuller Company and designed by architects Holabird & Roche. The building is currently owned by the John D. and Catherine T. MacArthur Foundation. It is located in the community area known as the "Loop" in Cook County, Illinois, United States.

Beatriz Colomina is an architecture historian, theorist and curator. She is the founding director of the Program in Media and Modernity at Princeton University, the Howard Crosby Butler Professor of the History of Architecture and director of graduate studies in the School of Architecture.

Carl Wilbur Condit was an American historian of urban and architectural history, a writer, professor, and teacher. He was professor at Northwestern University 1945–82. He wrote numerous books and articles on the history of American building, especially Chicago, Cincinnati, and the Port of New York. He founded the History of Science Department at Northwestern University, where he taught for over 30 years. His research specialty was the architecture of Chicago, Illinois, and he lived in Chicago most of his life, having moved there in 1945 in order to study its urban and technological development.

Jack Lenor Larsen was an American textile designer, author, collector and promoter of traditional and contemporary craftsmanship. Through his career he was noted for bringing fabric patterns and textiles to go with modernist architecture and furnishings. Some of his works are part of permanent collections at prominent museums including Museum of Modern Art, Victoria and Albert Museum, Art Institute of Chicago,Musée des Arts Décoratifs at the Louvre, and the Minneapolis Institute of Art, which has his most significant archive.
George Joseph Ranalli is an American modernist architect, scholar, curator, and fellow of the American Institute of Architects. He is based in New York City.

The Hannah Playhouse is a theatre venue situated on the corner of Courtenay Place and Cambridge Terrace in central Wellington, New Zealand. The Hannah Playhouse was given by Sheilah Winn and named after her grandfather, Robert Hannah, a very successful businessman. It was carefully designed and built to house Downstage Theatre.

Urban planning, also known as town planning, city planning, regional planning, or rural planning in specific contexts, is a technical and political process that is focused on the development and design of land use and the built environment, including air, water, and the infrastructure passing into and out of urban areas, such as transportation, communications, and distribution networks, and their accessibility. Traditionally, urban planning followed a top-down approach in master planning the physical layout of human settlements. The primary concern was the public welfare, which included considerations of efficiency, sanitation, protection and use of the environment, as well as effects of the master plans on the social and economic activities. Over time, urban planning has adopted a focus on the social and environmental bottom lines that focus on planning as a tool to improve the health and well-being of people, maintaining sustainability standards. Similarly, in the early 21st century, Jane Jacobs's writings on legal and political perspectives to emphasize the interests of residents, businesses and communities effectively influenced urban planners to take into broader consideration of resident experiences and needs while planning.
Helen Margaret Tippett was a professor of architecture in Australasia. Her career in academia began in Melbourne, Victoria, Australia, in 1969, where she taught 'Design and Practice and Management'. She worked as an architect throughout the Middle East.
Susan Yelavich is a design scholar, critic, curator and professor emerita of design studies at Parsons School of Design, The New School, New York City.
Julieanna Preston is a Professor of Spatial Practice at Massey University's College of Creative Arts in Wellington, New Zealand. Her practice draws from the disciplines of architecture, art and philosophy, and her background in interior design, building construction, landscape gardening and performance writing.
Sarah Treadwell is an artist, architect and academic in New Zealand. She was the first female full-time academic staff member in the School of Architecture and Planning at the Waipapa Taumata Rau the University of Auckland in New Zealand. Her academic career spanned from 1981 to 2017, her year of retirement. Treadwell was Head of School at the School of Architecture and Planning from 2009 to 2012.
Min Hall is a New Zealand architect and academic. She was the first female graduate in architecture at Victoria University of Wellington, in 1979. After practising in Nelson, she moved to lecturing at Unitec Institute of Technology in Auckland. She specialises in sustainable building materials such as earth and straw bales, and environmental issues in architecture. Hall is a Fellow of the New Zealand Institute of Architects.
Joanna Claire Mossop is a New Zealand academic, and is a full professor at Victoria University of Wellington, specialising in the law of the sea, including conservation law, and laws outside national jurisdictions.
Averil Jean Coxhead is a New Zealand academic, and is a full professor at Victoria University of Wellington, specialising in applied linguistics. She is known for creating the Academic Word List, which is a list of 570 English word families that appear with great frequency in a broad range of academic texts. She has also created wordlists for other uses, such as rugby terms for referees and players, and building terms for Tongan tradespeople.











