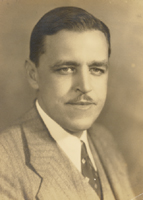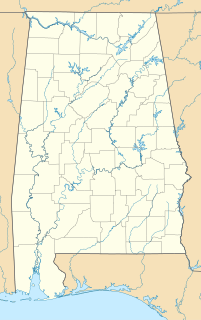Related Research Articles

Wayne County is a county located in the U.S. state of North Carolina. As of the 2010 Census, the population was 122,623. Its county seat is Goldsboro and it is home to Seymour Johnson Air Force Base.

Goldsboro, originally Goldsborough, is a city in Wayne County, North Carolina, United States. The population was 36,437 at the 2010 Census. It is the principal city of and is included in the Goldsboro, North Carolina Metropolitan Statistical Area. The nearby town of Waynesboro was founded in 1787, and Goldsboro was incorporated in 1847. It is the county seat of Wayne County. The city is situated in North Carolina's Coastal Plain and is bordered on the south by the Neuse River and the west by the Little River, about 40 miles (64 km) southwest of Greenville, 50 miles (80 km) southeast of Raleigh, the state capital, and 75 miles (121 km) north of Wilmington in Southeastern North Carolina. Seymour Johnson Air Force Base is located in Goldsboro.

Mount Olive is a town in Duplin and Wayne counties in the U.S. state of North Carolina. The population was 4,589 at the 2010 census. It is included in the Goldsboro, North Carolina Metropolitan Statistical Area. The town is home to the Mt. Olive Pickle Company and the University of Mount Olive.

William Lee Stoddart (1868–1940) was an architect best known for designing urban hotels in the eastern United States. Although he was born in Tenafly, New Jersey, most of his commissions were in the South. He maintained offices in Atlanta and New York City.
Oliver House or Oliver Farm may refer to:

Gustav Adam Maass Jr. (1893–1964) was an American architect working primarily in the Mediterranean Revival style who designed public buildings and private homes in and around Palm Beach, Florida, from the 1920s until his death in 1964.

Joseph Florence Leitner was an American architect whose work includes several rail stations. In Columbia, South Carolina he worked for Charles Coker Wilson for five years. Later he partnered with William J. Wilkins (architect), first in Florence, South Carolina and then in an office in Wilmington, North Carolina, where Leitner practiced for a decade. to form Leitner & Wilkins. His work included commercial, educational, fraternal religious, industrial, residential, and transportation buildings in colonial revival architecture, Flemish architecture (especially gables, Italianate architecture and Romanesque revival architecture styles. He ended his career in Florida.
Wheeler & Runge was an American architectural partnership based in Charlotte, North Carolina. The series of partnerships formed by Oliver Duke Wheeler also included Wheeler, Runge & Dickey. and Wheeler & Stern.
James Mackson McMichael, known as James M. McMichael, was an American architect. Several buildings he designed are listed on the National Register of Historic Places.
Leslie N. Boney Sr. (1880–1964) was an American architect who focused on schools. He designed approximately 1,000 schools or additions to schools, and his works appear in 51 of North Carolina's 100 counties.

Bear Grass School is a historic school complex and national historic district located at Bear Grass, Martin County, North Carolina. The complex includes the one-story Colonial Revival style brick school (1925), a utility shed, a frame gymnasium (1942), a brick cafeteria and high school building (1948), a brick gymnasium (1955), a brick principal's residence (1955), a frame "scout hut" (1951), and a frame teacherage (1935).

Harry Fitzhugh Lee House is a historic home located at Goldsboro, Wayne County, North Carolina. It was built in 1922, and is a two-story, five bay, Colonial Revival style brick dwelling with a gambrel roof and frame shed-roof dormers. A 1 1/2-story gambrel roofed addition was built in 1939. It features a covered porch supported by paired Doric order pillars. It was the home of Harry Fitzhugh Lee, a prominent Goldsboro businessman and a great-nephew of General Robert E. Lee.

Perry-Cherry House is a historic home located at Mount Olive, Wayne County, North Carolina. It was built about 1904 and altered in 1933–1936. It is a two-story, three bay, frame dwelling with Classical Revival and Colonial Revival style elements. It has a nearly pyramidal hip roof and hip roofed rear two-story ell. The front facade features a two-story Classical semi-circular portico which is supported by monumental Ionic order columns. It was the home of L. G. and Bessie Welling Geddie, original investors in the Mt. Olive Pickle Company.

Mount Olive High School is a historic former high school building located at Mount Olive, Wayne County, North Carolina. It was built in 1925, and is a three-story, "T"-shaped, multicolored tapestry brick school building in the Classical Revival style. It features terra cotta and cast stone exterior details and arched doorways and windows. A two-room brick cafeteria addition was made in 1945–1946. It housed Mount Olive Junior High from 1965 to 1979, after construction of the Southern Wayne High School.
Philip Thornton Marye (1872-1935), known as P. Thornton Marye, was an American architect with offices in Atlanta, Georgia.
Buck Swamp is a township in northwestern Wayne County, North Carolina, United States near the city of Goldsboro and the town of Pikeville.
A teacherage is a house for one or more schoolteachers, like a parsonage is a house for a parson or minister of a Protestant church.
David Oliver Whilldin was an architect in Alabama. Several of the buildings he designed are listed on the National Register of Historic Places, including his office building the Whilldin Building. His designs include Legion Field and schools in the Birmingham City Schools district.

The John Clifford Grimsley House, at 432 10th St. in Fayette, Alabama, was listed on the National Register of Historic Places in 2018.

Historic Hotels of America is a program of the National Trust for Historic Preservation that was founded in 1989 with 32 charter members; the programs accepts nominations and identifies hotels that have maintained their authenticity, sense of place, and architectural integrity. As of June 5, 2015, the program included over 260 members in 44 states, including the District of Columbia, Puerto Rico, and the U.S. Virgin Islands.
References
- ↑ Per the NRHP nomination document for Mt. Olive High School, the 1920 U.S. Census records the earlier year of birth; his 1935 obituary suggests the later year
- 1 2 3 4 5 6 7 8 9 10 11 12 13 Penne Smith (May 1998). National Register of Historic Places Registration: (Former) Mount Olive High School (pdf) (Report). North Carolina State Historic Preservation Office. Retrieved October 1, 2019.
- ↑ "Alabama Properties Listed in National Register of Historic Places, 08/27/18". Alabama Historic Commission. August 27, 2018. Retrieved October 1, 2019.
- 1 2 "National Register Information System". National Register of Historic Places . National Park Service. November 2, 2013.