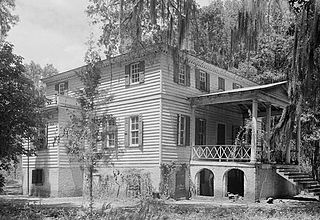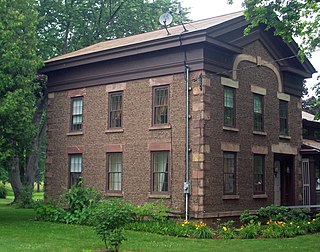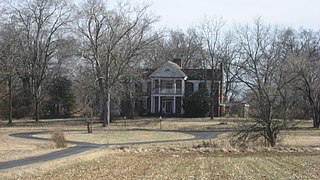
Barton Hall, also known as the Cunningham Plantation, is an antebellum plantation house near present-day Cherokee, Alabama. Built in 1840, it is a stylistically rare example of Greek Revival architecture in Alabama, with elements from the late Federal period. The house was designated a National Historic Landmark in 1973 for its architecture.

The William H. Roberts House is a late 19th-century house located in Pecatonica, Illinois, United States. The house was built in 1883 for Dr. William H. Roberts, who died three years later at the age of 33. The building features a combination of elements from three distinct architectural styles, Italianate, Queen Anne and Gothic revival. The building functioned as both Roberts's house and office. The house is the only building in Pecatonica listed on the United States National Register of Historic Places, a status it attained in 1979.

John Vaughan House is a historic house near Shandon, Ohio.

The Emma Willard House is a historic house at 131 South Main Street in Middlebury, Vermont, United States. Built in 1809, it was from 1809 to 1819 the home of Emma Willard (1787–1870), an influential pioneer in the development of women's education in the United States. Willard established a school for girls at her home in 1814 known as the Middlebury Female Seminary. The school was a precursor to the Emma Willard School, an all girl, private boarding and university preparatory day school opened by Willard in 1821 in Troy, New York. The house was declared a National Historic Landmark in 1965. It now houses the Middlebury College Admissions Office.

Riversdale, is a five-part, large-scale late Georgian mansion with superior Federal interior, built between 1801 and 1807. Also known as Baltimore House, Calvert Mansion or Riversdale Mansion, it is located at 4811 Riverdale Road in Riverdale Park, Maryland, and is open to the public as a museum.

The Clover Hill Tavern with its guest house and slave quarters are structures within the Appomattox Court House National Historical Park. They were registered in the National Park Service's database of Official Structures on October 15, 1966.

Fairfield Plantation, also known as the Lynch House is a plantation about 5 mi (8 km) east of McClellanville in Charleston County, South Carolina. It is adjacent to the Wedge Plantation and just north of Harrietta Plantation. The plantation house was built around 1730. It is located just off US Highway 17 near the Santee River. It was named to the National Register of Historic Places on September 18, 1975.

White-Pound House is a historic home in Lockport in Niagara County, New York. The 2+1⁄2-story, 3,000+ square-foot stone structure was built in 1835 and remodeled in the Italianate style in the late nineteenth century. Today, the house retains its late nineteenth-century appearance on both its exterior and interior and is distinguished by its sophisticated detailing. The fine stone masonry workmanship, elaborate decorative detail and the high level of architectural integrity make the White-Pound house a prominent local landmark and an important example of Lockport's legacy of stone architecture. It is one of approximately 75 stone residences remaining in the city of Lockport.

The Jackson Blood Cobblestone House is located on South Main Street in Lyndonville, New York, United States. It is a Greek Revival house built in the middle of the 19th century.

Lynfeld is a farm located on South Road in the Town of Washington, New York, United States, near the village of Millbrook. Its farmhouse, a frame structure dating to the late 19th century, is in an unusual shape for a building in the Italianate architectural style.

The Lewis Steward House is a historic residence in Plano, Illinois. It was the home of Lewis Steward, a prominent early settler to Kendall County who co-founded Marsh, Steward & Company, ran for the governorship of Illinois, and was elected to the United States House of Representatives.

John Humphrey was an English American politician and attorney who is credited as the father of Orland Park, Illinois. He was a member of the Illinois House of Representatives and the Illinois Senate. He was also the first mayor of Orland Park.

The Dr. Daniel Adams House is a historic house at 324 Main Street in Keene, New Hampshire. Built about 1795, it is a good example of transitional Federal-Greek Revival architecture, with a well documented history of alterations by its first owner. The house was listed on the National Register of Historic Places in 1989.

The Capt. Thomas Morse Farm is a historic farmhouse on Old Marlborough Road in Dublin, New Hampshire. It is a small 1+1⁄2-story two-room cottage, similar to other early period Cape style farmhouses in the town and probably built in the late 18th century by one of the town's first settlers. Now a clubhouse for the Dublin Lake Golf Club, it is one of the few buildings from that period to survive. The house was listed on the National Register of Historic Places in 1983. It appears to have been torn down and replaced by a more modern structure.

The Capt. John Gunnison House is a historic house on Goshen Center Road in Goshen, New Hampshire. Built in 1812, it is one of the town's finer examples of Federal architecture. It was the childhood home and likely birthplace of John Williams Gunnison, a military officer who led exploratory expeditions in Colorado. The house was listed on the National Register of Historic Places in 1979.

Meriden Town Hall is a historic municipal building at 110 Main Street in the Meriden village of Plainfield, New Hampshire. The building, still serving its original function, is the only purpose-built town hall building in Plainfield, whose government is divided between Plainfield village and Meriden. The building was listed on the National Register of Historic Places in 1998.

The Benjamin Rowe House is a historic house museum at 88 Belknap Mountain Road in Gilford, New Hampshire. Probably built in the 1830s, it is one of the town's best-preserved period houses. The house was listed on the National Register of Historic Places in 2008, and the New Hampshire State Register of Historic Places in 2003.

The House at 215 School Street in Shoreham, Vermont is probably the town's oldest surviving house. The modest single-story Cape was built about 1795, probably by Job Lane Howe, a prominent regional master builder who was a cousin to Oliver Howe, the early town settler for whom it was built. The house was listed on the National Register of Historic Places in 2005.

The Morton Mansion was built in 1903 in Douglas, Wyoming for the family of John Morton. Morton was a sheep rancher who also served as an elected official, banker and civic leader in Douglas. The house was designed by Wyoming architect William DuBois.

Edwards Hall, located on a knoll overlooking Goebel Ave in Elkton, Kentucky, was built around 1821 by Benjamin Edwards. It was listed on the National Register of Historic Places in 1974.






















