Related Research Articles

George Keller was an American architect and engineer. He enjoyed a diverse and successful career, and was sought for his designs of bridges, houses, monuments, and various commercial and public buildings. Keller's most famous projects, however, are the Soldiers and Sailors Memorial Arch in Hartford, Connecticut, and the James A. Garfield Memorial in Cleveland, Ohio.

The Connecticut Governor's Residence serves as the official home of the governor of Connecticut. It is located at 990 Prospect Avenue in Hartford.
Henry C. Dudley (1813–1894), known also as Henry Dudley, was an English-born North American architect, known for his Gothic Revival churches. He was a founding member of the American Institute of Architects and designed a large number of churches, among them Saint Paul's Episcopal Cathedral in Syracuse, New York, built in 1884, and Trinity Church, completed in 1858.

Cedar Hill Cemetery in Hartford, Connecticut is located at 453 Fairfield Avenue. It was designed by landscape architect Jacob Weidenmann (1829–1893) who also designed Hartford's Bushnell Park. Its first sections were completed in 1866 and the first burial took place on July 17, 1866. Cedar Hill was designed as an American rural cemetery in the tradition of Mount Auburn Cemetery in Cambridge, Massachusetts.
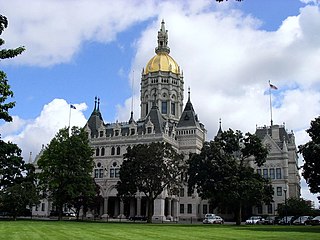
Richard Michell Upjohn, FAIA, was a British-born American architect, co-founder and president of the American Institute of Architects.
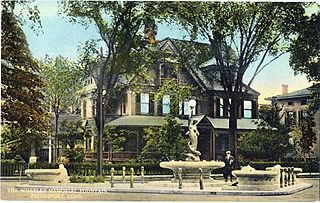
Joseph Walter Northrop (1860–1940) was an American architect.

Robert W. Gibson, AIA, was an English-born American ecclesiastical architect active in late-nineteenth- and early-twentieth-century New York state. He designed several large Manhattan churches and a number of prominent residences and institutional buildings.

The Mount St. Joseph Academy is a historic former school building at 1 Hamilton Heights Drive in West Hartford, Connecticut. It is a four- and five-story brick and stone structure with Colonial Revival styling, designed by Hartford architect John J. Dwyer and built in 1905-08. It was operated by the Sisters of Mercy as a Roman Catholic school for girls, reaching a maximum enrollment of 565 in 1958. The school closed due to declining enrollment in 1978. The building was listed on the National Register of Historic Places on December 22, 1983. In 1996 the building was renovated for use as an assisted living facility, which presently (2013) is operated as Atria Hamilton Heights
This is a list of the properties and historic districts in Stamford, Connecticut that are listed on the National Register of Historic Places. The locations of National Register properties and districts for which the latitude and longitude coordinates are included below, may be seen in an online map.
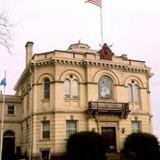
The B.P.O. Elks Lodge is a historic fraternal lodge building at 34 Prospect Street in Hartford, Connecticut. It is a Classical Revival architecture building designed by John J. Dwyer, and built in 1903 for the local chapter of the Benevolent and Protective Order of Elks. The building was listed on the National Register of Historic Places in 1984 for its architecture.

The Prospect Avenue Historic District encompasses a predominantly residential area in western Hartford and eastern West Hartford, Connecticut. The 300-acre (120 ha) historic district extends along Prospect Avenue from Albany Avenue to Fern Street, including most of the area between those streets and the Park River to the east, and Sycamore Street and Sycamore Lane to the west. The district includes 240 contributing buildings and 48 non-contributing buildings, most of them residences built between 1880 and 1930. The district was listed on the National Register of Historic Places in 1985.

John J. McMahon was an American architect who even today remains highly regarded for his churches, schools and other buildings for Catholic clients in Connecticut, especially Hartford and New Haven.

Link & Haire was a prolific architectural firm in Montana, formally established on January 1, 1906. It designed a number of buildings that are listed on the National Register of Historic Places.

William H. Allen (1858–1936) was an American architect who worked in New Haven, Connecticut. He designed hundreds of houses and other buildings.
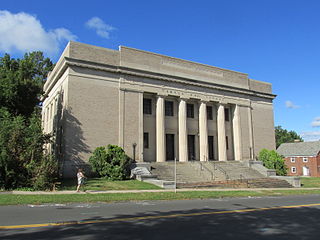
Walter Percival Crabtree was an American architect who worked in Connecticut. Some of his works are listed on the National Register of Historic Places. Crabtree was a native of Rochester, New York. He "received architectural training at Holyoke, Massachusetts, later moving to New Britain, where he was employed in the office of W.H.Cadwell, a well-known local architect", from 1901 to 1904. He worked on his own in New Britain from 1905 to 1928, and then in Hartford from then to 1942. He designed numerous business block buildings and private houses in New Britain and Hartford as well as in the surrounding areas.

Cudworth & Woodworth, later Cudworth, Woodworth & Thompson and Cudworth & Thompson, was an architectural firm from Norwich, Connecticut.

Ernest C. S. Holmboe was an American architect, practicing in Chicago, Illinois, Marietta, Ohio, and Clarksburg, West Virginia.
Daniel D. Spani, known as D.D. Spani, was an American architect who practiced in Rock Springs, Wyoming. His work includes Rock Springs Elks' Lodge No. 624, which was listed on the National Register of Historic Places for its unique-in-Wyoming architecture, and other architectural landmarks of the city.
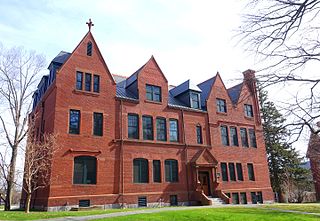
William C. Brocklesby (1848-1910) was an American architect practicing in Hartford, Connecticut.

Dudley St. Clair Donnelly (1870-1937) was an American architect practicing in New London, Connecticut in the late nineteenth and early twentieth centuries.
References
- 1 2 3 4 5 6 7 8 9 10 11 12 13 David F. Ransom and John Herzan (January 10, 1982). "National Register of Historic Places Inventory/Nomination: Mount St. Joseph Academy / Hamilton Heights". National Park Service . Retrieved April 6, 2017. With photos (historic and from 1981).
- ↑ "Architecture and Building". Architecture and Building. 18. February 25, 1893.
- ↑ David F. Ransom and John Herzan (January 19, 1984). "B.P.O. Elks Lodge". National Park Service., part of larger Hartford Downtown MRA (and Accompanying 2 photos, exterior and interior, from 1982 and 1984
- ↑ https://npgallery.nps.gov/GetAsset/87bc4630-0108-4319-b45d-697839d35a31 [ bare URL PDF ]
- ↑ "John J. Dwyer". ArchInform.