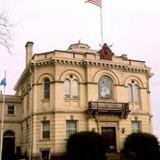B.P.O. Elks Lodge | |
 | |
| Location | 34 Prospect St., Hartford, Connecticut |
|---|---|
| Coordinates | 41°45′49″N72°40′20″W / 41.76361°N 72.67222°W |
| Area | less than one acre |
| Built | 1903 |
| Architect | John J. Dwyer |
| Architectural style | Classical Revival |
| MPS | Hartford Downtown MRA |
| NRHP reference No. | 84000753 [1] |
| Added to NRHP | December 23, 1984 |
The B.P.O. Elks Lodge is a historic fraternal lodge building at 34 Prospect Street in Hartford, Connecticut. It is a Classical Revival architecture building designed by John J. Dwyer, and built in 1903 for the local chapter of the Benevolent and Protective Order of Elks. The building was listed on the National Register of Historic Places in 1984 for its architecture. [1]

