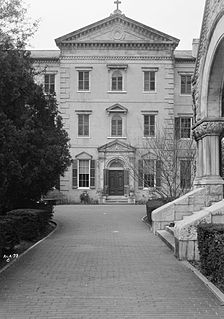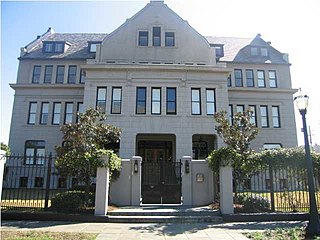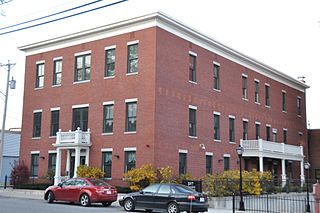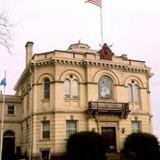
The Religious Sisters of Mercy are members of a religious institute of Catholic women founded in 1831 in Dublin, Ireland, by Catherine McAuley. As of 2019, the institute has about 6200 sisters worldwide, organized into a number of independent congregations. They also started many education and health care facilities around the world.

The Convent and Academy of the Visitation, properly known today as the Visitation Monastery, is a historic complex of Roman Catholic religious buildings and a small cemetery in Mobile, Alabama, United States. The buildings and grounds were documented by the Historic American Buildings Survey in 1937. They were added to the National Register of Historic Places on April 24, 1992 as a part of Historic Roman Catholic Properties in Mobile Multiple Property Submission. It, along with the Convent of Mercy, is one of two surviving historic convent complexes in Mobile.

The Convent of Mercy, known today as the St. Francis Place Condominiums, is a small complex of historic Roman Catholic religious buildings in Mobile, Alabama, United States. It consists of two buildings, the former convent and the former school. They were added to the National Register of Historic Places on April 24, 1992 as a part of the Historic Roman Catholic Properties in Mobile Multiple Property Submission. It, along with the Convent and Academy of the Visitation, is one of two surviving historic convent complexes in Mobile.

Saint Joseph College and Mother Seton Shrine are two closely related campuses in Emmitsburg, Maryland, United States. It forms a historic district that was listed on the National Register of Historic Places in 1976.

Mount Saint Mary's Convent and Academy, originally the Sacred Heart Convent and Holy Angels Orphanage and previously Mount St. Mary's Convent and Orphan Asylum, and also known as Mount Saint Mary's Academy and Convent, is the only extant original orphanage in California and commemorates the Sisters of Mercy, in Grass Valley, Nevada County, California.

St. Joseph's School is a historic former school building located at 85 Eagle Street at the intersection of Union Street in North Adams, Massachusetts. It is a 3 1⁄2-story brick Classical Revival structure, built, in 1928–29 as an expansion of an older building. It was operated by the Roman Catholic Diocese of Springfield, and reached a peak enrollment over 1,200 students in 1958. The building was added to the National Register of Historic Places in 1983. It is now called St. Joseph's Court and is used for federally subsidized low-income housing for senior citizens.

St. Joseph's Convent and School is a historic convent and school at 517 Moody Street in Lowell, Massachusetts. The school is a three-story brick building built in 1883. Its Italianate styling includes an extended wooden cornice decorated with brackets. The convent, built in 1911, is a modestly-ornmanented Colonial Revival three story brick building. Most of the interiors of the buildings were significantly altered over the course of the 20th century, losing most of their historical integrity; however, a 2001 rehabilitation has reintroduced interior styling in keeping with the age and style of the buildings.

St. Mary's Catholic Church was a parish of the Diocese of Davenport. The church building is located in the west end of Davenport, Iowa, United States, at the corner of Fillmore and W. 6th Streets. It is listed on the National Register of Historic Places as St. Mary's Roman Catholic Church Complex. The designation includes the church building and rectory on the west side of Fillmore Street, and the former parochial school building and convent on the east side. A former school building operated by the parish two blocks north on West Eighth Street is also on the National Register and is listed as St. Mary's Academy. The parish ceased operations in July 2020 when it was merged into St. Anthony's Church downtown. The parish campus is being acquired by the nonprofit organization Humility Homes & Services, which is operated by the Congregation of the Humility of Mary.

All Saints Catholic Church is an historic church at 201 East 10th Street in the historic Heights area of Houston, Texas. The parish is a part of the Archdiocese of Galveston-Houston. It is in Houston Heights block 218.

Academy Hall is a historic former school building at 785 Old Main Street in Rocky Hill, Connecticut. Built in 1803, it is a well-preserved example of a Federal style academy. It was listed on the National Register of Historic Places in 1977. It presently houses the Academy Hall Museum of the Rocky Hill Historical Society.

St. Mary's Academy is a historic building located in a residential area of the West End of Davenport, Iowa, United States. It was listed on the National Register of Historic Places in 1984. The building was built as a school building for St. Mary's Catholic Church, which is listed separately on the National Register.

The B.P.O. Elks Lodge is a historic fraternal lodge building at 34 Prospect Street in Hartford, Connecticut. It is a Classical Revival architecture building designed by John J. Dwyer, and built in 1903 for the local chapter of the Benevolent and Protective Order of Elks. The building was listed on the National Register of Historic Places in 1984 for its architecture.

Immaculate Conception Catholic Church is a parish of the Roman Catholic Church in Celina, Ohio, United States. Founded later than many other Catholic parishes in the heavily Catholic region of western Ohio, it owns a complex of buildings constructed in the early 20th century that have been designated historic sites because of their architecture. Leading among them is its massive church, built in the Romanesque Revival style just 43 years after the first Catholic moved into the city: it has been called northwestern Ohio's grandest church building.
St. Joseph is a Roman Catholic church in Danbury, Connecticut, part of the Diocese of Bridgeport.

John J. McMahon was an American architect who even today remains highly regarded for his churches, schools and other buildings for Catholic clients in Connecticut, especially Hartford and New Haven.

The Evanston Civic Center, historically known as Marywood Academy, is a historic building located at 2100 Ridge Avenue in Evanston, Illinois. The building was built in 1900 as Visitation Academy to serve as a girls' Catholic school led by the Visitation Sisters. Architect Henry J. Schlacks gave the building a Georgian Revival design that featured a tripartite massing with a base, middle, and cornice; limestone quoins and belt courses; and Doric pilasters and an architrave molding around the entrance. The Sisters of Providence purchased the school in 1915 and renamed it Marywood Academy; the school operated as Marywood Academy until 1970, reaching a peak enrollment of 532 in the 1964–65 school year. The building was later sold to the City of Evanston and now serves as the city's civic center.

The Asylum Avenue District encompasses the institutional core of the Asylum Hill neighborhood of Hartford, Connecticut. Located just west of Downtown Hartford across Interstate 84, it includes four churches, a school, and a handful of adjacent 19th-century residences. It was listed on the National Register of Historic Places in 1979.
John J. Dwyer (1856-1911) was an American architect.

The Mt. Mercy Apartments is an apartment complex for retirees, located at 1425 Bridge Street NW in Grand Rapids, Michigan. It was formerly a Catholic convent and private school known as the Mt. Mercy Academy and Convent. The building was listed on the National Register of Historic Places in 1993.

The Saint Joseph Seminary is a former Roman Catholic seminary building located at 600 Burton Street SE in Grand Rapids, Michigan. It was listed on the National Register of Historic Places in 2019.




















