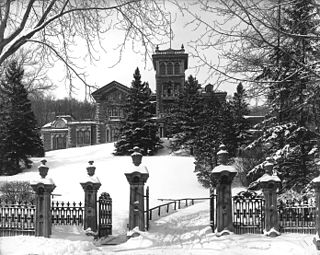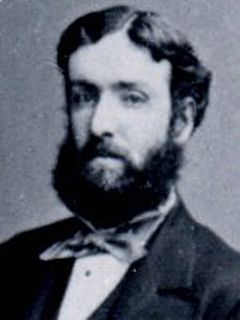
Ernest Cormier, OC was a Canadian engineer and architect. He spent much of his career in the Montreal area, designing notable examples of Art Deco architecture, including Cormier House and the Supreme Court of Canada Building in Ottawa.
The year 1843 in architecture involved some significant events.

Percy Erskine Nobbs was a Canadian architect who was born in Haddington, East Lothian, and trained in the United Kingdom. Educated at the Edinburgh Collegiate School and Edinburgh University, he spent most of his career in the Montreal area. Often working in partnership with George Taylor Hyde, Nobbs designed a great many of what would become Montreal's heritage buildings and was a key Canadian proponent of the Arts and Crafts Movement in architecture. He served as the director of McGill University's School of Architecture for ten years and designed many buildings on the campus as well as McGill's Coat of Arms, which continues to be used today.

Richard Upjohn was a British-born American architect who emigrated to the United States and became most famous for his Gothic Revival churches. He was partially responsible for launching the movement to such popularity in the United States. Upjohn also did extensive work in and helped to popularize the Italianate style. He was a founder and the first president of the American Institute of Architects. His son, Richard Michell Upjohn, (1828-1903), was also a well-known architect and served as a partner in his continued architectural firm in New York.

William Thomas was an Anglo-Canadian architect. His son William Tutin Thomas (1829–1892) was also an architect, working mostly in Montreal, Quebec.

The Square Mile and also known as the Golden Square Mile is the nostalgic name given to an urban neighbourhood developed principally between 1850 and 1930 at the foot of Mount Royal, in the west-central section of downtown Montreal, Quebec, Canada. The name "Square Mile" has been used to refer to the area since the 1930s; prior to that, the neighbourhood was known as 'New Town' or 'Uptown'. The addition of 'Golden' was coined by Montreal journalist Charlie Lazarus, and the name has connections to contemporary real-estate developments, as the historical delimitations of the Golden Square Mile overlap with Montreal's contemporary central business district.

The Church of Saint Andrew and St Paul is a Presbyterian church in downtown Montreal, Quebec, Canada. It is located at 3415 Redpath Street, on the corner of Sherbrooke Street. It is in close proximity to the Golden Square Mile, the Montreal Museum of Fine Arts, Concordia University as well as the Guy-Concordia Metro station.

Bruce Price was an American architect and an innovator in the Shingle Style. The stark geometry and compact massing of his cottages in Tuxedo Park, New York, influenced Modernist architects, including Frank Lloyd Wright and Robert Venturi.
Ross and Macdonald was one of Canada's most notable architecture firms in the early 20th century. Based in Montreal, Quebec, the firm originally operated as a partnership between George Allen Ross and David MacFarlane from 1907 to 1912. MacFarlane withdrew from the firm in 1912, and Robert Henry Macdonald became a partner.

The Palais de justice is a courthouse in Montreal, Quebec, Canada. It is located at 1 Notre-Dame Street East in the Old Montreal neighbourhood of the Ville-Marie borough. It was completed in 1971.

Bonsecours Market, at 350 rue Saint-Paul in Old Montreal, is a two-story domed public market. For more than 100 years, it was the main public market in the Montreal area. It also briefly accommodated the Parliament of United Canada for one session in 1849.

Thomas Alexander Tefft was an American architect, from Providence, Rhode Island. Tefft, one of the nation's first professionally trained architects, is considered a master of Rundbogenstil and a leading American proponent of its use. Prior to his untimely death, Tefft "offered the most advanced designs of [his] day in America"

The Faculty of Engineering is one of the constituent faculties of McGill University in Montreal, Quebec, Canada, offering undergraduate and graduate degrees in chemical, civil, computer, electrical, mechanical, bio-engineering, materials and mining engineering. The faculty also comprises the School of Architecture and the School of Urban Planning, and teaches courses in bio-resource engineering and biomedical engineering at the master's level.

Russell Warren (1783–1860) was an American architect, best known for his work in the Greek Revival style. He practiced in Bristol and Providence.

Frank Wills (1822–1857) was a British-born architect who is associated with the design of early Gothic Revival churches in North America.

Lucien Lagrange is an architect and a former partner at Skidmore, Owings & Merrill, who founded his own firm, named Lucien Lagrange Architects in 1985. The studio is a representative of New Urbanism and New Classical Architecture.

Saint-Jacques Cathedral was the Roman Catholic cathedral in Montreal from 1825 to 1852, named for St. James the Greater. From 1825 to 1836, it was the seat of the auxiliary bishop of Quebec in Montreal. With the creation of the Roman Catholic Diocese of Montreal in 1836, it became the cathedral of the new diocese.

Édifice Ernest-Cormier was the second courthouse in Montreal to bear the name Palais de justice de Montréal. It was built between 1922 and 1926, and designed by architects Louis-Auguste Amos, Charles Jewett Saxe and Ernest Cormier. It was the first major commission for Cormier after his return to Montreal from his studies in Paris. After Cormier's death in 1980, the building was renamed in his honour. It currently houses the Quebec Court of Appeal.

Sir Andrew Thomas Taylor, JP, RCA, FSA, FRIBA was a British architect and councillor. He was born in Edinburgh, Scotland, and practised architecture in Scotland and London before emigrating to Montreal, Quebec, in 1883, where he designed many of the buildings of McGill University. He retired from architecture in 1904 and returned to London, where he served on London County Council from 1908 to 1926. He was knighted for his political services in 1926.

The McCall MacBain Arts Building is a landmark building located at 853 Sherbrooke Street West, in the centre of the McGill University downtown campus in Montreal, Quebec. The Arts Building is the oldest building on campus, and was designed in Classical style by John Ostell beginning in 1839. The building's central block and east wing were completed in 1843, and the west and north wings were completed in 1861 and 1925, respectively, after involving multiple architects, including Alexander Francis Dunlop and Harold Lea Fetherstonhaugh. Today the Arts Building is made up of three distinct wings around a central block: Dawson Hall (east), Molson Hall (west), and Moyse Hall (north), and currently houses the Department of French Language and Literature, Department of English and the Department of Art History and Communication Studies. The building also hosts lectures for several other departments from the Faculty of Arts.





















