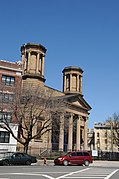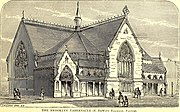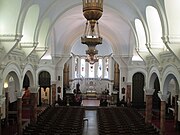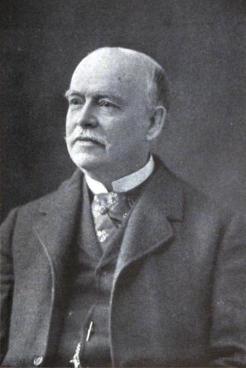
Josiah Cleaveland Cady or J. Cleaveland Cady, was an American architect known for his designs in Romanesque and Rundbogenstil styles. He was also a founder of the American Institute of Architects.

Richard Upjohn was a British-born American architect who emigrated to the United States and became most famous for his Gothic Revival churches. He was partially responsible for launching the movement to popularity in the United States. Upjohn also did extensive work in and helped to popularize the Italianate style. He was a founder and the first president of the American Institute of Architects. His son, Richard Michell Upjohn, (1828-1903), was also a well-known architect and served as a partner in his continued architectural firm in New York.

Theophilus Parsons Chandler Jr. was an American architect of the late 19th and early 20th centuries. He spent his career at Philadelphia, and is best remembered for his churches and country houses. He founded the Department of Architecture at the University of Pennsylvania (1890), and served as its first head.

Robert Henderson Robertson was an American architect who designed numerous houses, institutional and commercial buildings, and churches.

Carl Pfeiffer (1834-1888) was a German American architect practicing in New York City.

Frederick Clarke Withers was an English architect in America, especially renowned for his Gothic Revival ecclesiastical designs. For portions of his professional career, he partnered with fellow immigrant Calvert Vaux; both worked in the office of Andrew Jackson Downing in Newburgh, New York, where they began their careers following Downing's accidental death. Withers greatly participated in the introduction of the High Victorian Gothic style to the United States.
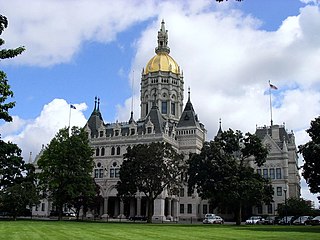
Richard Michell Upjohn, FAIA, was an American architect, co-founder and president of the American Institute of Architects.
William Halsey Wood was an American architect.

Wilson Brothers & Company was a prominent Victorian-era architecture and engineering firm established in Philadelphia, Pennsylvania. The company was regarded for its structural expertise.

Eberhardt Hall, originally the Newark Orphan Asylum, is the oldest building at the New Jersey Institute of Technology (NJIT). It is located at 323 Martin Luther King Jr. Blvd., in the University Heights section of Newark, Essex County, New Jersey, United States. Built in 1856-57 its original purpose was to serve as a home for Newark's orphans. Eberhardt Hall is listed in the National Register of Historic Places and is a beautiful example of 19th-century Gothic Victorian architecture, in conjunction with 15th- and 16th-century castle design.

Saint Andrew's Episcopal Church, also known as Calvary-Saint Andrew's Presbyterian Church, is a historic Episcopal church complex located at Rochester in Monroe County, New York. Designed by Richard M. Upjohn, it was constructed in phases between 1873 and 1880. The Gothic Revival style brick and stone complex consists of two interconnected sections: the church, composed of the church, bell tower, and entry porch, and the original rectory and chapel. The high altar and window were designed by George Hausshalter. The window was made by the Tiffany studios of New York. In 1968, the Saint Andrew's Episcopal Church merged with Calvary Presbyterian Church to form Calvary St. Andrews, a Presbyterian parish.
W. & G. Audsley was the architectural practice founded in Liverpool, UK, by Scottish Brothers William James Audsley and George Ashdown Audsley.

John W. Priest (1825-1859) was a noted American architect from New York and founding member of the American Institute of Architects.
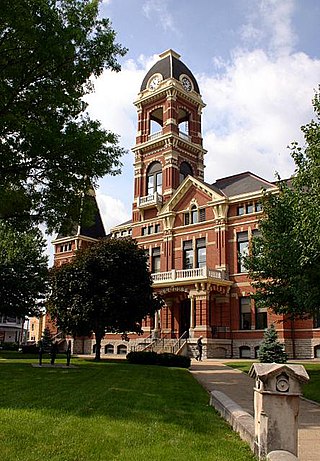
Albert C. Nash (1825-1890) was an American architect best known for his work in Milwaukee and Cincinnati.

Robert W. Gibson, AIA, was an English-born American ecclesiastical architect active in late-nineteenth- and early-twentieth-century New York state. He designed several large Manhattan churches and a number of prominent residences and institutional buildings.

Leoni W. Robinson (1851-1923) was a leading architect in New Haven, Connecticut.

Arthur Bates Jennings FAIA was an American architect in practice in New York City from c. 1876 to 1919.

Henry Martyn Congdon was an American architect and designer. The son of an Episcopal priest who was a founder of the New York Ecclesiological Society, he was born in Brooklyn, New York. In 1854, he graduated from Columbia College, where he was a member of Psi Upsilon.
Hobart Brown Upjohn (1876–1949) was an American architect, best known for designing a number of ecclesiastical and educational structures in New York and in North Carolina. He also designed a number of significant private homes. His firm produced a total of about 150 projects, a third of which were in North Carolina.

Truman I. Lacey (1834–1914) was an American architect in practice in Binghamton, New York from 1872 until 1914.


