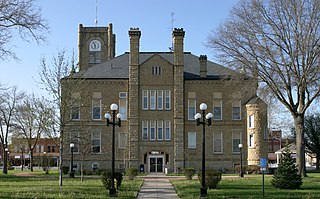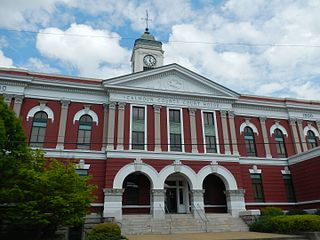
This is a list of sites in Minnesota which are included in the National Register of Historic Places. There are more than 1,700 properties and historic districts listed on the NRHP; each of Minnesota's 87 counties has at least 2 listings. Twenty-two sites are also National Historic Landmarks.

More than 1,100 properties and districts in Nebraska are on the National Register of Historic Places. Of these, 20 are National Historic Landmarks. There are listings in 90 of the state's 93 counties.

The Allegheny County Courthouse in Downtown Pittsburgh, is part of a complex designed by H. H. Richardson. The buildings are considered among the finest examples of the Romanesque Revival style for which Richardson is well known.

The Vienna Public Library, also known as Vienna Carnegie Library, is a Carnegie library at 401 Poplar St. in Vienna, Illinois. It was built in 1911 with a $5000 grant from the Carnegie Foundation. The brick building, designed by local architect Thomas Clymer, features a tall flight of stairs leading to the front entrance; two pilasters flank the staircase. The building provided a permanent home for Vienna's library program, which was established in 1895 and had rotated through a number of local buildings prior to 1911. County medical services have also been based in the library: The American Red Cross used the building as its headquarters during a 1917 influenza outbreak, and a trachoma clinic operated in the basement from 1936 to 1964. The building has also been used as a gym, a headquarters for city services, and a meeting place for several women's organizations and the Johnson County Historical Society.

The Cumberland County Courthouse, located in Courthouse Square in Toledo, is the county courthouse of Cumberland County, Illinois. Built in 1887–88, the building is Cumberland County's second courthouse. The first courthouse, located at the same site as the current one, was built in 1856 and burned in 1885. The second courthouse was designed by architects S. S. Goehring and L.L. Pierson. The building's design features a central clock tower, arched entrances on the east and west sides, column-supported balconies above the entrances, and a balustrade along the roofline. The building has continuously served as the seat of county government since its opening.

The Woodbury County Courthouse is located at 620 Douglas Street in Sioux City, the county seat of Woodbury County, Iowa, United States. It is regarded as "one of the finest Prairie School buildings in the United States" and has been declared a National Historic Landmark for its architecture. It is used for legal proceedings in the county.

The Johnson County Courthouse in Iowa City, Iowa, the county seat of Johnson County, United States, was completed in 1901; it was the second courthouse to stand at this location. The building was listed on the National Register of Historic Places in 1975.

The Humboldt County Courthouse is located in Dakota City, Iowa, United States, and dates from 1939. It was listed on the National Register of Historic Places in 2003 as a part of the PWA-Era County Courthouses of IA Multiple Properties Submission. The courthouse is the second building the county has used for court functions and county administration.

The Warren County Courthouse is located in Indianola, Iowa, United States. The courthouse that was built in 1939 was listed on the National Register of Historic Places (NRHP) in 2003 as a part of the PWA-Era County Courthouses of IA Multiple Properties Submission. It was the third building the county has used for court functions and county administration. The building was demolished in the summer of 2019 and removed from the NRHP in September of the same year. A new courthouse and justice center is expected to be completed in 2022.

The Keokuk County Courthouse located in Sigourney, Iowa, United States, was built in 1911. It was individually listed on the National Register of Historic Places in 1981 as a part of the County Courthouses in Iowa Thematic Resource. In 1999 it was included as a contributing property in the Public Square Historic District. The courthouse is the fourth building the county has used for court functions and county administration.

The Linn County Courthouse is located on May's Island in the middle of the Cedar River in Cedar Rapids, Iowa, United States. It, along with the Veterans Memorial Building and two other buildings, is a contributing property to the May's Island Historic District that was listed on the National Register of Historic Places in 1978. The courthouse is the third building the county has used for court functions and county administration.

The Lucas County Courthouse located in Chariton, Iowa, United States, was built in 1893. It was listed on the National Register of Historic Places in 1981 as a part of the County Courthouses in Iowa Thematic Resource. In 2014 it was included as a contributing property in the Lucas County Courthouse Square Historic District. The courthouse is the third building the county has used for court functions and county administration.

The Greene County Courthouse, located in Jefferson, Iowa, United States, was built in 1918. It was individually listed on the National Register of Historic Places in 1978 as a part of the County Courthouses in Iowa Thematic Resource. In 2011, it was included as a contributing property in the Jefferson Square Commercial Historic District. The courthouse is the third structure to house court functions and county administration. The courthouse features the Mahany Tower, a 120 feet bell tower.

The Merrick County Courthouse was built from 1911 to 1913 in Central City, Nebraska, United States. Designed in the Classical Revival style by architect William F. Gernandt, it was built at a cost of $100,000. In 1990, it was listed in the National Register of Historic Places, but was removed from the Register in 2014.

The Calhoun County Courthouse is a historic county courthouse in Anniston, Alabama, United States. It was designed by Atlanta architect J. W. Golucke and built in 1900, when the county seat of Calhoun County was moved from Jacksonville. It is one of the earliest Neoclassical courthouses in Alabama. An annex with a jail was added on the north side of the building in 1924. The courthouse was rebuilt after a 1931 fire, albeit with a slightly different clock tower. A southeastern annex was built in 1963. The building was listed on the National Register of Historic Places in 1985.

The Jefferson County Courthouse in Birmingham, Alabama is the main county courthouse of Jefferson County, Alabama. It is the county's sixth main courthouse building, and the third in Birmingham. The cornerstone was laid in 1929, and the building was completed in 1932. The prior courthouse was demolished in 1937. The new courthouse was added to the National Register of Historic Places in 1982.

The Lawrence County Courthouse, located at 1100 State St. in Lawrenceville, is the county courthouse serving Lawrence County, Illinois. Built in 1888–89, the courthouse is the third used by the county; all three courthouses were built at the same site in Lawrenceville's public square. The McDonald Brothers, an architectural firm from Louisville, Kentucky, designed the building in the Renaissance Revival style. The courthouse has a six-story clock tower with a clock and bell made by the Seth Thomas Clock Company; the tower is topped by an octagonal copper cupola. The main entrance to the courthouse, located below the clock tower on the building's north side, is surrounded by a stone portico supported by Tuscan columns and topped by a balcony. A copper cornice and limestone architrave encircle the top of the courthouse's main section; the second-story windows of this section have copper architraves, and a limestone belt course separates the two stories.

The Fayette County Courthouse Historic District is a historic district covering the downtown central business district of Fayette, Alabama, United States. The majority of the buildings in the district were constructed soon after a fire destroyed the town in 1911; the architectural styles reflect common styles in commercial buildings around the Southern United States at the beginning of the 20th century. The district was listed on the National Register of Historic Places in 1976, and the boundaries of the district were increased in 2014.

Johnson County Courthouse Square is a historic courthouse and town square located in Franklin, Johnson County, Indiana. The courthouse was built between 1879 and 1881, and is a two-story, red brick building with elements of Second Empire, Neo-Jacobean, and Romanesque Revival style architecture. It has a low hipped metal roof topped by a central tower and with smaller corner towers topped with pyramidal roofs. It was designed by George W. Bunting, who also designed courthouses at Frankfort and Anderson.

Johnson County Courthouse is a historic courthouse located at Warrensburg, Johnson County, Missouri. It was built between 1896 and 1898, and is a 2 1/2-story, Romanesque Revival style sandstone building. It has a cross-gabled building with a square tower rising from a central base. The building features the central tower's octagonal, ogee-shaped dome, plus four corner towers or pavilions with domes and finials. It replaced the Johnson County Courthouse on Old Public Square.























