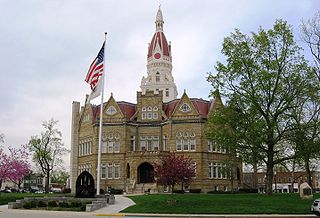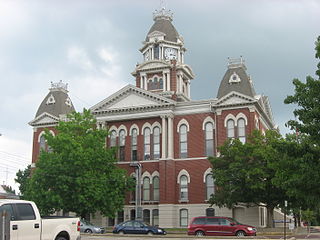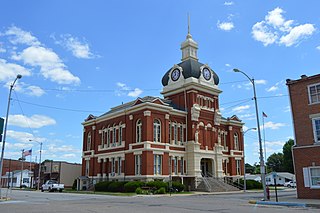
The Cumberland County Courthouse, located in Courthouse Square in Toledo, is the county courthouse of Cumberland County, Illinois. Built in 1887–88, the building is Cumberland County's second courthouse. The first courthouse, located at the same site as the current one, was built in 1856 and burned in 1885. The second courthouse was designed by architects S. S. Goehring and L.L. Pierson. The building's design features a central clock tower, arched entrances on the east and west sides, column-supported balconies above the entrances, and a balustrade along the roofline. The building has continuously served as the seat of county government since its opening.

The Butler County Courthouse is located in Hamilton, Ohio and was constructed from 1885–1889 by architect David W. Gibbs. The courthouse is a registered historic building listed in the National Register on June 22, 1981.

The Darke County Courthouse, Sheriff's House and Jail are three historic buildings located at 504 South Broadway just south of West 4th Street in Greenville, Ohio. On December 12, 1976, the three buildings of the present courthouse complex were added to the National Register of Historic Places.

Winnebago County Courthouse in Forest City, Iowa, United States, is a historic building and active courthouse. It was listed on the National Register of Historic Places in 1981.

The Chickasaw County Courthouse is a historic governmental building located at 8 East Prospect Street in New Hampton, Iowa, United States. On July 2, 1981, it was added to the National Register of Historic Places. The courthouse is the fourth structure to house court functions and county administration.

Coles County Courthouse is a historic courthouse in Charleston, Illinois. The courthouse is located in a public square in central Charleston and houses most of Coles County, Illinois's administrative offices as well as its courts. It was built in 1898 and designed by architect Cornelius W. Rapp in the Richardsonian Romanesque style. The building's exterior is faced in brown stone from the Embarras River; Bedford stone is used for several architectural details. The corners of the building feature pavilions topped by pyramids, and a clock tower topped with a pyramid is situated atop the center of the courthouse. The four main entrances, located on each side of the building, feature an arcaded porch with recessed doors.

The Jasper County Courthouse in Rensselaer, Indiana is a building from 1898. It was listed on the National Register of Historic Places in 1983 and is located in the Rensselaer Courthouse Square Historic District. The Jasper County Courthouse was erected in 1898 at a total cost of $141,731.94. It is located in the center of the Courthouse Square bounded by Washington, Cull en, Harrison and Van Rensselaer Streets. The Courthouse Square, itself, is defined by a retaining wall of concrete, about 18" high and a foot wide. There are steps leading from the street to the walks leading to all four entrances to the building.

The Muscatine County Courthouse in Muscatine, Iowa, United States, was built in 1909. It was listed on the National Register of Historic Places in 1981 as a part of the County Courthouses in Iowa Thematic Resource. The courthouse is the third building the county has used for court functions and county administration.

The Poweshiek County Courthouse in Montezuma, Iowa, United States, was built in 1859. It was individually listed on the National Register of Historic Places in 1981 as a part of the County Courthouses in Iowa Thematic Resource. In 2012 it was listed as a contributing property in the Montezuma Downtown Historic District. The courthouse is the second building the county has used for court functions and county administration.

The Monroe County Courthouse in Albia, Iowa, United States, was built in 1903. It was listed on the National Register of Historic Places in 1981 as a part of the County Courthouses in Iowa Thematic Resource. In 1985 it was listed as a contributing property in the Albia Square and Central Commercial Historic District. The courthouse is the third building the county has used for court functions and county administration.

The Wapello County Courthouse in Ottumwa, Iowa, United States, was built in 1894. It was listed on the National Register of Historic Places in 1981 as a part of the County Courthouses in Iowa Thematic Resource. The courthouse is the fourth building the county has used for court functions and county administration. It is part of the Central Park area, which includes: Ottumwa Public Library, Ottumwa City Hall, and St. Mary of the Visitation Catholic Church.

The Jersey County Courthouse, located on 201 W. Pearl Street in Jerseyville, is Jersey County, Illinois' county courthouse. Built in 1893–94, the 124 foot tall courthouse was the third used by the county since its formation in 1839. Architect Henry Elliott of Chicago and Jacksonville designed the building in the Romanesque Revival style. The building's design features a tall central tower topped by an octagonal cupola, terminal towers at the front corners, and a raised front porch. The building's limestone exterior, which is intricately decorated on the front face, uses stone quarried at the nearby city of Grafton. The Jersey County Illinois courthouse was the third courthouse designed by Mr Elliott who also designed the Greene County Courthouse (1891) in Carrollton, Illinois; Edgar County Courthouse (1891) in Paris, Illinois; DeWitt County Illinois Courthouse (1893) in Clinton, Illinois and Pike County Illinois Courthouse (1894) in Pittsfield. The DeWitt County Courthouse was demolished in 1987.

The Lawrence County Courthouse, located at 1100 State St. in Lawrenceville, is the county courthouse serving Lawrence County, Illinois. Built in 1888–89, the courthouse is the third used by the county; all three courthouses were built at the same site in Lawrenceville's public square. The McDonald Brothers, an architectural firm from Louisville, Kentucky, designed the building in the Renaissance Revival style. The courthouse has a six-story clock tower with a clock and bell made by the Seth Thomas Clock Company; the tower is topped by an octagonal copper cupola. The main entrance to the courthouse, located below the clock tower on the building's north side, is surrounded by a stone portico supported by Tuscan columns and topped by a balcony. A copper cornice and limestone architrave encircle the top of the courthouse's main section; the second-story windows of this section have copper architraves, and a limestone belt course separates the two stories.

The Mercer County Courthouse, located on Southeast 3rd Street in Aledo, is the county courthouse serving Mercer County, Illinois. The courthouse was authorized in 1893 to accommodate the growing county's needs and completed the following year. Architect Mifflin E. Bell designed the Romanesque Revival building; he later expanded upon the same plans to design the DuPage County Courthouse. The three-story sandstone building has arched entrances on all four sides. A clock tower rises above the center of the building, and several dormers project from the sides of the roof.

The Henry County Courthouse, located at 307 West Center Street in Cambridge, is the county courthouse serving Henry County, Illinois. Built in 1878–1880, the courthouse is the fourth used in Henry County and the second built in Cambridge. Prominent Midwestern architects T. J. Tolan and Son designed the courthouses in the Second Empire style. The courthouse's four facades each feature three pavilions, one at the center and one at each edge; the main facade on the east side has a clock tower atop its central pavilion. The building's mansard roof includes several dormers and is surrounded by a dentillated cornice. Decorative stone elements such as moldings, belt courses, and quoins are used throughout the building.

The Harris County Courthouse of 1910 is one of the courthouse buildings operated by the Harris County, Texas government, in Downtown Houston. It is in the Classical Revival architectural style and has six stories. Two courtrooms inside are two stories each. It was listed on the National Register of Historic Places on May 13, 1981.

The Pike County Courthouse is a government building in Pittsfield, the county seat of Pike County, Illinois, United States. Completed in 1895, it is the fifth courthouse in the county's history.

The Shelby County Courthouse is a government building in Shelbyville, the county seat of Shelby County, Illinois, United States. Completed in 1881, it is the third courthouse in the county's history.

The Clark County Courthouse is a government building in Marshall, the county seat of Clark County, Illinois, United States. Completed in 1903, it is the fifth courthouse in the third community in Clark County's history.

The Scott County Courthouse is a government building in Winchester, the county seat of Scott County, Illinois, United States. Completed in 1885, it is the third courthouse in the county's history.























