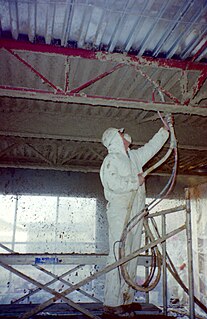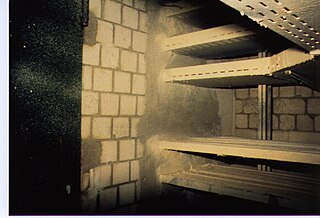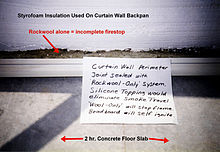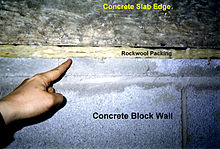
A firewall is a fire-resistant barrier used to prevent the spread of fire. Firewalls are built between or through buildings, structures, or electrical substation transformers, or within an aircraft or vehicle.

Building material is material used for construction. Many naturally occurring substances, such as clay, rocks, sand, wood, and even twigs and leaves, have been used to construct buildings. Apart from naturally occurring materials, many man-made products are in use, some more and some less synthetic. The manufacturing of building materials is an established industry in many countries and the use of these materials is typically segmented into specific specialty trades, such as carpentry, insulation, plumbing, and roofing work. They provide the make-up of habitats and structures including homes.

A curtain wall is an outer covering of a building in which the outer walls are non-structural, utilized only to keep the weather out and the occupants in. Since the curtain wall is non-structural, it can be made of lightweight materials, such as glass, thereby potentially reducing construction costs. An additional advantage of glass is that natural light can penetrate deeper within the building. The curtain wall façade does not carry any structural load from the building other than its own dead load weight. The wall transfers lateral wind loads that are incident upon it to the main building structure through connections at floors or columns of the building. A curtain wall is designed to resist air and water infiltration, absorb sway induced by wind and seismic forces acting on the building, withstand wind loads, and support its own weight.

A bulkhead is an upright wall within the hull of a ship or within the fuselage of an airplane. Other kinds of partition elements within a ship are decks and deckheads.

A fire door is a door with a fire-resistance rating used as part of a passive fire protection system to reduce the spread of fire and smoke between separate compartments of a structure and to enable safe egress from a building or structure or ship. In North American building codes, it, along with fire dampers, is often referred to as a closure, which can be derated compared against the fire separation that contains it, provided that this barrier is not a firewall or an occupancy separation. In Europe national standards for fire doors have been harmonised with the introduction of the new standard EN 16034, which refers to fire doors as fire-resisting door sets. Starting September 2016, a common CE marking procedure was available abolishing trade barriers within the European Union for these types of products. In the UK, it is Part B of the Building Regulations that sets out the minimum requirements for the fire protection that must be implemented in all dwellings this includes the use of fire doors. All fire doors must be installed with the appropriate fire resistant fittings, such as the frame and door hardware, for it to fully comply with any fire regulations.

Fireproofing is rendering something resistant to fire, or incombustible; or material for use in making anything fire-proof. It is a passive fire protection measure. "Fireproof" or "fireproofing" can be used as a noun, verb or adjective; it may be hyphenated ("fire-proof").
A firestop or fire-stopping is a form of passive fire protection that is used to seal around openings and between joints in a fire-resistance-rated wall or floor assembly. Firestops are designed to maintain the fire-resistance rating of a wall or floor assembly intended to impede the spread of fire and smoke.
Listing and approval use and compliance is the practice of installing and operating safety-related products and materials in accordance with to minimum performance conformance testing requirements. The conformance could be for a certification listing or for an approval that has been issued by an organization that is accredited both for testing and product certification. Such organizations include Underwriters Laboratories, FM Global, or the Deutsches Institut für Bautechnik (DIBt).

Passive fire protection (PFP) is components or systems of a building or structure that slows or impedes the spread of the effects of fire or smoke without system activation, and usually without movement. Examples of passive systems include floor-ceilings and roofs, fire doors, windows, and wall assemblies, fire-resistant coatings, and other fire and smoke control assemblies. Passive fire protection systems can include active components such as fire dampers.

Firestop pillows are passive fire protection items used for firestopping holes to achieve fireproofing. The various kinds of firestop pillows are intended to slow the spread of fire. They are often used to meet fire-resistance ratings in conduits that need frequent access.

Circuit integrity is how little can a fire affect an electrical circuit's operation. It is a form of fire-resistance rating. Circuit integrity is achieved via passive fire protection means, which are subject to listing and approval use and compliance. Alternatively, cable construction and materials can achieve fire-resistance ratings on their own such as mineral-insulated copper-clad cable, or MI cable.
A fire-resistance rating typically means the duration for which a passive fire protection system can withstand a standard fire resistance test. This can be quantified simply as a measure of time, or it may entail other criteria, involving evidence of functionality or fitness for purpose.

A fire test is a means of determining whether fire protection products meet minimum performance criteria as set out in a building code or other applicable legislation. Successful tests in laboratories holding national accreditation for testing and certification result in the issuance of a certification listing.

Packing is the process and/or the materials used in filling both service penetrations and building joints with backer materials as approved components within a firestop.
A penetration, in firestopping, is an opening, such as one created by the use of a cast-in-place sleeve, in a wall or floor assembly required to have a fire-resistance rating, for the purpose of accommodating the passage of a mechanical, electrical or structural penetrant. The penetration may or may not contain a firestop system. A penetration is not a penetrant. A penetration may or may not include a penetrant.

In construction, a sleeve is used both by the electrical and mechanical trades to create a penetration.

Fire dampers are passive fire protection products used in heating, ventilation, and air conditioning (HVAC) ducts to prevent the spread of fire inside the ductwork through fire-resistance rated walls and floors. Fire/smoke dampers are similar to fire dampers in fire resistance rating, and also prevent the spread of smoke inside the ducts. When a rise in temperature occurs, the fire damper closes, usually activated by a thermal element which melts at temperatures higher than ambient but low enough to indicate the presence of a fire, allowing springs to close the damper blades. Fire dampers can also close following receipt of an electrical signal from a fire alarm system utilising detectors remote from the damper, indicating the sensing of heat or smoke in the building occupied spaces or in the HVAC duct system.
Concrete has relatively high compressive strength, but significantly lower tensile strength. The compressive strength is typically controlled with the ratio of water to cement when forming the concrete, and tensile strength is increased by additives, typically steel, to create reinforced concrete. In other words we can say concrete is made up of sand, ballast, cement and water.

Penetrants, or penetrating items, are the mechanical, electrical or structural items that pass through an opening in a wall or floor, such as pipes, electrical conduits, ducting, electrical cables and cable trays, or structural steel beams and columns. When these items pierce a wall or floor assembly, they create a space between the penetrant and the surrounding structure which can become an avenue for the spread of fire between rooms or floors. Building codes require a firestop to seal the openings around penetrants.

An electrical conduit is a tube used to protect and route electrical wiring in a building or structure. Electrical conduit may be made of metal, plastic, fiber, or fired clay. Most conduit is rigid, but flexible conduit is used for some purposes.



















