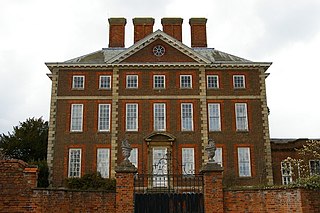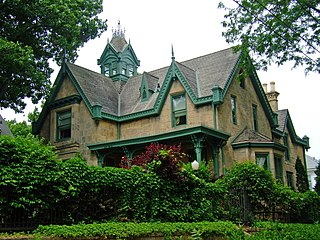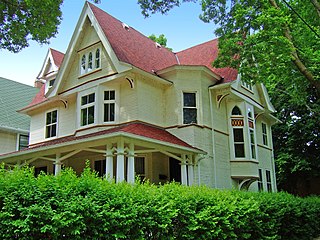
The Queen Anne style of British architecture refers to either the English Baroque architecture of the time of Queen Anne or the British Queen Anne Revival form that became popular during the last quarter of the 19th century and the early decades of the 20th century. In other English-speaking parts of the world, New World Queen Anne Revival architecture embodies entirely different styles.

The Italianate style was a distinct 19th-century phase in the history of Classical architecture. Like Palladianism and Neoclassicism, the Italianate style combined its inspiration from the models and architectural vocabulary of 16th-century Italian Renaissance architecture with picturesque aesthetics. The resulting style of architecture was essentially of its own time. "The backward look transforms its object," Siegfried Giedion wrote of historicist architectural styles; "every spectator at every period—at every moment, indeed—inevitably transforms the past according to his own nature."

The Stick style was a late-19th-century American architectural style, transitional between the Carpenter Gothic style of the mid-19th century, and the Queen Anne style that it had evolved into by the 1890s. It is named after its use of linear "stickwork" on the outside walls to mimic an exposed half-timbered frame.

In Great Britain and former British colonies, a Victorian house generally means any house built during the reign of Queen Victoria. During the Industrial Revolution, successive housing booms resulted in the building of many millions of Victorian houses which are now a defining feature of most British towns and cities.

St. John's Evangelical Lutheran Church is a Gothic Revival-styled church built in 1889 in Milwaukee, Wisconsin by a congregation with German roots. In 1992, the church and associated buildings were listed on the National Register of Historic Places. It is also designated a Milwaukee Landmark.

Federation architecture is the architectural style in Australia that was prevalent from around 1890 to 1915. The name refers to the Federation of Australia on 1 January 1901, when the British colonies of Australia collectively became the Commonwealth of Australia.

Queen Anne style architecture was one of a number of popular Victorian architectural styles that emerged in the United States during the period from roughly 1880 to 1910. It is sometimes grouped as New World Queen Anne Revival architecture. Popular there during this time, it followed the Second Empire and Stick styles and preceded the Richardsonian Romanesque and Shingle styles. Sub-movements of Queen Anne include the Eastlake movement.

The William T. Leitch House is a well-preserved house built in 1857 a half mile northeast of the capitol square in Madison, Wisconsin. In 1975 it was added to the National Register of Historic Places, as "the best example of mid-19th century Gothic Revival style" in Madison, and for its association with the city mayors and legislator who lived there.

The Mansion Hill Historic District encompasses a part of the Mansion Hill neighborhood northwest of the capitol square in Madison, Wisconsin. In the 19th century the district was home to much of Madison's upper class, and held the largest concentration of large, ornate residences in the city, but in the 20th century it shifted to student housing. In 1997 the district was added to the National Register of Historic Places.

The Carrie Pierce House is an elegant house built about 1857 in Madison, Wisconsin, for Alexander McDonnell, one of the builders of the third Wisconsin State Capitol. In 1972 the house was listed on the National Register of Historic Places and, in 1985, converted to the Mansion Hill Inn.

The Church Street Historic District is a one-block neighborhood of historic homes built from about 1857 to 1920. It was added to the National Register of Historic Places in 1989.

The East Brady Street Historic District is located in Milwaukee, Wisconsin. It was added to the National Register of Historic Places in 1990.

St. Mary Historic District is a national historic district located at Lafayette, Tippecanoe County, Indiana. In 1864, St. Mary's Catholic Church relocated from its original site at Fifth and Brown Streets to Columbia Street. With the move, many of the congregation also moved to this area. The Church became both a religious and social center for the neighborhood. Many of the homes date from the 1860s and 1870s and include fine examples of the Italianate, Greek Revival and Queen Anne styles as well as vernacular house types. Most of the people who built in this area were Lafayette businessmen. At 1202 Columbia Street James Ball, a local wholesale grocer left his name stamped into the front steps. Across the street is the James H. Ward House, who along with his brother, William, owned a local carpet and wallpaper business.

In the New World, Queen Anne Revival was a historicist architectural style of the late 19th and early 20th centuries. It was popular in the United States, Canada, Australia, and other countries. In Australia, it is also called Federation architecture.

The Bascom B. Clarke House in Madison, Wisconsin was built in 1899, designed in Queen Anne style with Gothic Revival details for Clarke, who founded the magazine American Thresherman. In 1980 it was added to the National Register of Historic Places.

The Jenifer-Spaight Historic District is a historic neighborhood a mile east of the capitol in Madison, Wisconsin, including houses built as early as 1854. In 2004 the district was added to the National Register of Historic Places (NRHP).

The Langdon Street Historic District is a historic neighborhood east of the UW campus in Madison, Wisconsin - home to some of Madison's most prominent residents like John B. Winslow, Chief Justice of the state Supreme Court, and nationally recognized historian Frederick Jackson Turner. The district has a high concentration of period revival style buildings - many built from 1900 to 1930 to house Greek letter societies, and many designed by Madison's prominent architects. In 1986 the district was added to the National Register of Historic Places.

The Orton Park Historic District is a residential historic district on the near east side of Madison, Wisconsin. The district is centered on Orton Park, the first public park in Madison, and includes 56 houses facing or near to the park. The first houses in the area were built in the 1850s during a local housing boom; however, after the Panic of 1857 ended the boom, development in the area halted. When Orton Park was developed out of a former cemetery in the 1880s, more houses were built near the park; construction in the district continued through the 1950s. Many houses in the district were designed in the Queen Anne, Prairie School, and Craftsman styles, and local architects Claude and Starck designed at least seven houses in the district. The district also includes examples of Greek Revival, Italianate, and Colonial Revival architecture.

The Southwest Side Historic District is a neighborhood in Stoughton, Wisconsin with over 100 contributing properties in various styles built as early as 1856. It was added to the State and the National Register of Historic Places in 1997.

British Queen Anne Revival architecture, also known as Domestic Revival, is a style of building using red brick, white woodwork, and an eclectic mixture of decorative features, that became popular in the 1870s, both for houses and for larger buildings such as offices, hotels, and town halls. It was popularised by Norman Shaw (1831–1912) and George Devey (1820–1886).






















