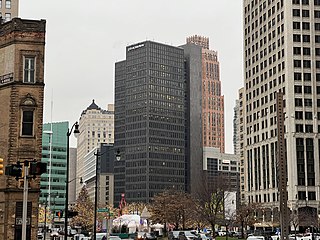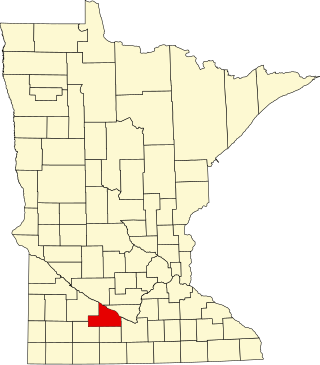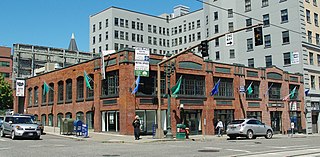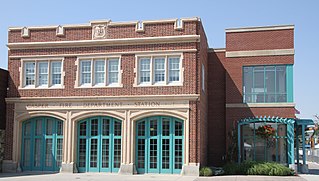Related Research Articles

1001 Woodward is a 25-floor office building in Downtown Detroit, Michigan. It replaced the Majestic Building, a 14-story high rise on the same site. The building is located just south of the neighboring David Stott Building, at the corner of Woodward Avenue and Michigan Avenue overlooking Campus Martius Park. Constructed from 1963 to 1965, the building is designed in the International Style. It was listed on the National Register of Historic Places in 2013.

The President Gerald R. Ford Jr. House is a historic house at 514 Crown View Drive in Alexandria, Virginia. Built in 1955, it was the home of Gerald Ford from then until his assumption of the United States Presidency on August 9, 1974. The house is typical of middle-class housing in the northern Virginia suburbs of Washington from that period. It was listed on the National Register of Historic Places and declared a National Historic Landmark in 1985 for its association with the Fords.

This is a list of the National Register of Historic Places listings in Brown County, Minnesota. It is intended to be a complete list of the properties and districts on the National Register of Historic Places in Brown County, Minnesota, United States. The locations of National Register properties and districts for which the latitude and longitude coordinates are included below, may be seen in an online map.

This is a list of the National Register of Historic Places listings in Pipestone County, Minnesota. It is intended to be a complete list of the properties and districts on the National Register of Historic Places in Pipestone County, Minnesota, United States. The locations of National Register properties and districts for which the latitude and longitude coordinates are included below, may be seen in an online map.

The Michigan Bell and Western Electric Warehouse is a former commercial warehouse building located at 882 Oakman Boulevard in Detroit, Michigan. It was listed on the National Register of Historic Places in 2009. It is now known as the NSO Bell Building.

The Eagle Ranger Station, also known as the Eagle Guard Station and presently known as the Sol Duc Ranger Station, is a complex of three buildings built in the 1930s in what would become Olympic National Park. The primary structures were built by the U.S. Forest Service in what was at the time the Olympic National Forest., While the main residence was built by the USFS, the generating plant and landscaping were built by the National Park Service using labor provided by the Civilian Conservation Corps.

The Auto Rest Garage is a building complex located in downtown Portland, Oregon, listed on the National Register of Historic Places.

The Natt and Christena McDougall House is a house located in northwest Portland, Oregon, that is listed on the National Register of Historic Places.

The McBride-Sims Garage at 600 N. State St. in Orem, Utah is a brick building built in c.1920, in what is termed Early Commercial architecture. It has also been known as Big John's Country Store. It was listed on the National Register of Historic Places in 1998.
The Walter Cliff Ranch District, at 7635 Old HW 395 in Washoe Valley, Nevada is a historic site that was listed as a historic district on the National Register of Historic Places in 1985. It has significance dating from c.1870, when the house was built. The listing included two contributing buildings: the house and a root cellar/residence building.

Front Royal Recreational Park Historic District, also known as the Front Royal Country Club, is a national historic district located near Front Royal, Warren County, Virginia. The district encompasses 3 contributing buildings, 1 contributing site, 3 contributing structures, and 1 contributing object near the town of Front Royal. The park was constructed by the Civilian Conservation Corps in 1938. The historic resources on the property include a garage, and greenskeeper's house, the golf course, the tennis courts, swimming pool, and original shelter, as well as a stone drinking fountain and a stone memorial marker. The property is operated as a public golf course by Warren County. The original clubhouse was lost in the flood of 1996 and rebuilt in 1998.
The Bridgeport Hill Service Station is a group of three buildings on Bridgeport Hill near Geary, Oklahoma. Originally constructed as a service station on U.S. Route 66, it includes a well house, an auto garage, and the gas station itself. It was listed on the National Register of Historic Places in 2003 as an example of a private business constructed to take advantage of the then-newly constructed US Highway 66.

Roy and Iris Corbin Lustron House, also known as the Corbin-Featherstone House, is a historic home located at Indianapolis, Marion County, Indiana. It was built in 1949, and is a one-story, side gabled Lustron house. It is constructed of steel and is sided and roofed with porcelain enameled steel panels. It sits on a poured concrete pad and measures 1,085 square feet. A garage was added to the house in the 1950s. It is one of about 30 Lustron houses built in Marion County.

Indianapolis Fire Headquarters and Municipal Garage is a historic fire station and garage located at Indianapolis, Indiana. The Fire Headquarters was built in 1913 for the Indianapolis Fire Department, and is a three-story, Classical Revival style orange-brown glazed brick building with limestone detailing. It sits on a concrete foundation and has a square brick parapet. The Classical Revival style Municipal Garage was built in 1913, and expanded in 1925 with two Tudor Revival style additions.

The Tessa Youngblood House is a historic building located in Mason City, Iowa, United States. Completed in 1922, the house is attributed to local contractor John Taylor. The two-story structure features a stuccoed exterior above a brick base, and a heavy roof design with a deep fascia. The attached garage in the back was converted into a room in 1958, and at the same time the second story room above it was added. A detached garage was built the same year. The house was listed on the National Register of Historic Places in 1980. In 2015 the house and the garage were included as contributing properties in the Forest Park Historic District.

The Red Ball Garage, also known as the Ed Neil Garage, is a historic building located in Swedesburg, Iowa, United States. The building is located along what was known as the Military Road. Because of the marshy land in the area, wagons and buggies had to be pulled out of the mud. In 1913 the road became a part of the Red Ball Route, a highway that linked the Minneapolis/St. Paul area with St. Louis. It received its name from the highway signs used to mark the route. The highway was paved from 1929 to 1930, and later became U.S. Route 218 until it was moved to the east as a four lane-highway in the 1990s.

The Casper Fire Department Station No. 1, also known as Casper Municipal Garage and Fire Station, was built in 1921. It was listed on the National Register of Historic Places in 1993.
The Ben Laughlin Water Tank House-Garage, near Jerome, Idaho, was built in 1927. It was listed on the National Register of Historic Places in 1983.

Sargent's Garage, also known as the Robinson's Paint and Body Shop, Grand Spring Body and Paint Company, and Fabio's, is a historic building located in Des Moines, Iowa, United States. Completed in 1924, this single-story commercial building emplifies vernacular commercial architecture. It features a rectangular plan, wood siding now covered with metal, and a flat roof. It originally had a symmetrical facade, which has now been altered. Its significance is that it is an early automobile repair and body shop, which was a new architectural form that was emerging in early 20th-century Iowa. It continued to serve this purpose until 1997 when it suffered a minor fire. The building sat vacant for a period of time until it was renovated and reopened. It was listed on the National Register of Historic Places in 1998.
References
- 1 2 "National Register Information System". National Register of Historic Places . National Park Service. July 9, 2010.
- ↑ Louis N. Hafermehl (November 25, 1998). "National Register of Historic Places Registration: Kliegle Garage / DE-GW-4". National Park Service . Retrieved March 9, 2018. With six photos from 1998.
