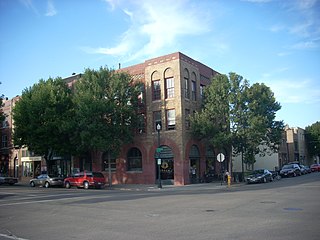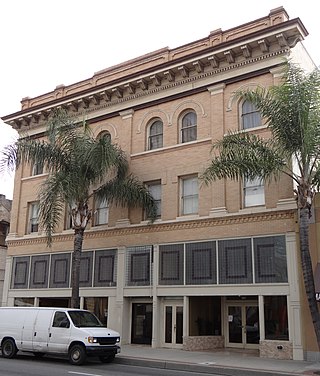
The Odd Fellows Block is a historic commercial building at 182-190 Lisbon Street in Lewiston, Maine. Built in 1876, it is an important early work of Lewiston architect George M. Coombs, then in partnership with William H. Stevens. It is a significant local example of commercial Victorian Gothic architecture, which typified Lewiston's downtown of the period. The building was listed on the National Register of Historic Places in 1986.

The Odd Fellows Building is a historic commercial building in Malden, Massachusetts. The four story steel and masonry building was built in 1907 to a design by Louis C. Newhall for the local chapter of the International Order of Odd Fellows (IOOF). The building is faced in buff brick, and is predominantly Renaissance Revival in character. The first floor consists of storefronts, while the upper floors housed IOOF facilities, including a large meeting space. The upper levels are of particular architectural interest: the third level has groups of three arched windows separated by pillars, and the fourth has paired round-arch windows within recessed round-arch panels. The roof line is also ornate, with brackets and a dentil course.

The Union Block is a historic commercial building at 21-29 Lisbon Street in downtown Lewiston, Maine. Built in 1870, it is a good local example of commercial Italianate architecture, built during a significant period of the city's growth. It was listed on the National Register of Historic Places in 1986.

Flanley's Block is a historic commercial building at 349–353 Main Street in Wakefield, Massachusetts, US. Built about 1895, it is a well-preserved local example of late 19th-century Italianate commercial architecture. The building was listed on the National Register of Historic Places in 1989.

The Odd Fellows Block, located at 23-25 S 4th st and 324 Kittson Ave in the Downtown Grand Forks Historic District of Grand Forks, North Dakota is a historic building built in 1888 as a home for the Odd Fellows meeting hall, which was situated on the third floor. The hall was fitted with a large and well-appointed lodge room, a banquet hall, and numerous smaller rooms.

The Clark Memorial Hall, also known as the Adrian I.O.O.F. Hall, is a commercial building located at 120–124 South Winter Street (M-52) in the Downtown Adrian Commercial Historic District in Adrian, Michigan. It was designated as a Michigan Historic Site and individually listed on the National Register of Historic Places on January 14, 1985.

The Wheatland Masonic Temple in Wheatland, California is a historic building constructed in 1898. The ground floor has been used as commercial space since its construction. Until 1948 the upper floor meeting rooms were used jointly by the Independent Order of Odd Fellows and the Freemasons. In 1948 the Masons bought out the Odd Fellows.

The Brewster Building is a historic commercial building and IOOF Hall located at 201 Fourth Street in Galt, California. It was built in 1882 and was listed on the National Register of Historic Places in 2000.

The Odd Fellows Hall in Beaver, Utah was built in 1903 in Early Commercial architecture style. Its original owner was probably Charles C. Woodhouse. It served historically as a clubhouse, as a meeting hall of Odd Fellows, and as a specialty store. It was listed on the National Register of Historic Places in 1983.

The Odd Fellows Hall in Santa Ana, California, United States, also known as Odd Fellows Building, was built in 1906. It has served both as a clubhouse and as a commercial building.

The I.O.O.F. Building is an Independent Order of Odd Fellows building located in Woodland, Yolo County, Northern California.

The I.O.O.F. Hall in Woodbridge, California is a historic Odd Fellows hall and commercial block building that was built in 1861 and expanded in 1874 in Early Commercial architectural style. It served historically as a clubhouse and as a business. It was listed on the National Register of Historic Places in 1982.

The Independent Order of Odd Fellows Hall in Ashton, Idaho, also known as the Ashton State Bank Building was constructed in 1907 in Early Commercial architectural style. Its historical use was as a meeting hall and for businesses. It was registered on the National Register of Historic Places in 1997.

The Odd Fellows-Rebekah Hall is a historic form fraternal society hall on High Street in Cornish, Maine. Built in 1902 for the local chapter of the International Order of Odd Fellows and their associated Rebekah women's chapter, it is an architecturally eclectic mix of vernacular and high-style elements. It was listed on the National Register of Historic Places in 1983, and now functions as a community meeting space.

The Fullerton Odd Fellows Temple, also known as IOOF Building or Independent Order of Odd Fellows Lodge No.103 or Williams Building, is located in Fullerton, Orange County, California. It was designed by Oliver S. Compton-Hall and built during 1927-28 for the Independent Order of Odd Fellows Lodge Number 103, which existed from 1901 to 1981.

The IOOF Liberty Lodge No. 49, built in 1923, is a historic commercial building in Liberty, Missouri. It served historically as an Independent Order of Odd Fellows meeting hall and as a specialty store. The building was listed on the National Register of Historic Places in 1992.

The Harrisburg Odd Fellows Hall, also known as I.O.O.F. Covenant Lodge No. 12, in the small community of Harrisburg, Oregon, USA, was built in 1882. Odd Fellows chapter members L. Stites, a local brickmason and brickyard owner, and John Martin, a carpenter, significantly helped in its construction. The Harrisburg Disseminator then declared it to be "'the finest building in this part of the Willamette Valley'".

The Ursa Town Hall, also known as the Ursa Odd Fellows Lodge, is a historic building located at 109 South Warsaw Street in Ursa, Illinois. The building was constructed in 1895; from its completion, it was intended to serve both as Ursa's town hall and as a meeting place for the local lodges of the Independent Order of Odd Fellows and the Freemasons. The Odd Fellows funded the building and owned the hall, lending space to the other groups; however, Ursa Township eventually purchased the first floor of the building, as the Odd Fellows only met on the upper floor per the order's custom. The town used the lower floor for its meetings and as a polling place; the meeting space has also held school events, as the local school lacked an auditorium, and business meetings. The hall also served as the community's social center; the Odd Fellows hosted many community events, and residents watched traveling performers and movies in the hall.

The Scampini Block is a historic commercial building at 289 North Main Street in the city of Barre, Vermont. Built in 1904, it is an elegant showcase of the skills of local granite carvers, and was for many years a social center for the area's large immigrant stoneworkers. It was listed on the National Register of Historic Places in 2007.
The Odd Fellows Temple of Frankfort, Kentucky is a three-story structure built in 1871 at 315 Saint Clair Street. Historically the top floor served as the fraternal lodge of the Odd Fellows, with the remainder of the building leased for commercial purposes.





















