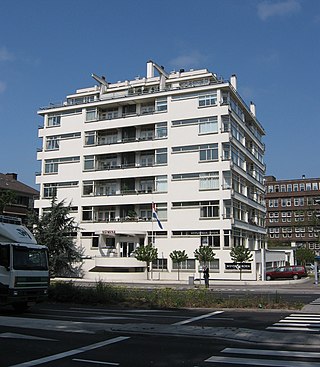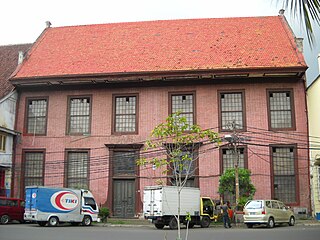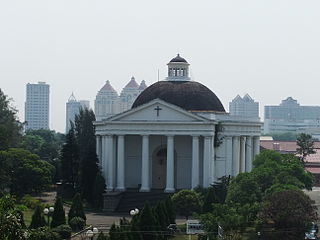
Jakarta Kota Station is a railway station, located in the old city core of Kota, Jakarta, Indonesia.

Kota Tua Jakarta, officially known as Kota Tua, is a neighborhood comprising the original downtown area of Jakarta, Indonesia. It is also known as Oud Batavia, Benedenstad, or Kota Lama.

Albert Frederik Aalbers was a Dutch architect who created elegant villas, hotels and office buildings in Bandung, Indonesia during Dutch colonial rule in the 1930s. Albert Aalbers worked in the Netherlands between 1924 and 1930 and then migrated to the Dutch East Indies after which he returned to the Netherlands in 1942 due to World War II and political circumstances following Indonesian independence. During his stay in Bandung, in a period when the city was dubbed the city of architecture laboratory, a number of his buildings were considered architectural masterpieces. Aalbers' style was inspired by expressionist Frank Lloyd Wright and modernist Le Corbusier. In Bandung, the DENIS bank in Braga Street and the Savoy Homann Hotel in Asia-Afrika Street, still carry Aalber's ocean wave ornamentation.

Nieuwe Zakelijkheid, translated as New Objectivity or New Pragmatism, is a Dutch period of modernist architecture that started in the 1920s and continued into the 1930s. The term is also used to denote a (brief) period in art and literature. Related to and descended from the German movement Neue Sachlichkeit, Nieuwe Zakelijkheid is characterized by angular shapes and designs that are generally free of ornamentation and decoration. The architecture is based on functional considerations and often included open layouts that allowed spaces to be used with flexibility. Sliding doors were included in some of the designs.

A landhuis is a Dutch colonial country house, often the administrative heart of a particuliere land or private domain in the Dutch East Indies, now Indonesia. Many country houses were built by the Dutch in other colonial settlements, such as Galle, Cape Town and Curaçao, but none as extensively or elaborately as in the Residency of Batavia. Much of Batavia's reputation as "Queen of the East" rested on the grandeur of these 18th-century mansions.

Colonial buildings and structures in Jakarta include those that were constructed during the Dutch colonial period of Indonesia. The period succeeded the earlier period when Jakarta, governed by the Sultanate of Banten, were completely eradicated and replaced with a walled city of Batavia. The dominant styles of the colonial period can be divided into three periods: the Dutch Golden Age, the transitional style period, and Dutch modernism. Dutch colonial architecture in Jakarta is apparent in buildings such as houses or villas, churches, civic buildings, and offices, mostly concentrated in the administrative city of Central Jakarta and West Jakarta.

Lawang Sewu is a former office building in Semarang, Central Java, Indonesia. It was a head office of the Dutch East Indies Railway Co. and is owned by the national railway company Kereta Api Indonesia (KAI). Its predecessor, Djawatan Kereta Api, was seized every rail transport infrastructures and offices from Dutch occupation. Today the building is used as a museum and heritage railway gallery, currently operated by Heritage Unit of KAI and its subsidiary KAI Wisata.
Frans Johan Louwrens Ghijsels was a Dutch architect and urban planner who worked in the Netherlands and the Dutch Indies. Ghijsels was the founder of AIA, the biggest architecture consultant in the Dutch Indies. He was one of the instrumental architects in developing a modern style characteristic of the Dutch Indies.

Toko Merah is a Dutch colonial landmark in Jakarta Old Town, Indonesia. Built in 1730, it is one of the oldest buildings in Jakarta. The building is located on the west side of the main canal Kali Besar. The building's red color contributes to its current name.

Pieter Adriaan Jacobus "Piet" Moojen was a Netherlands-Indies architect, painter and writer. He studied architecture and painting in Antwerp. He lived and worked in the Dutch East Indies from 1903 to 1929. He was one of the first architects to implement Modernism in the Dutch East Indies. Moojen became widely known for his work on the Dutch entry at the Paris Colonial Exposition in 1931. He was active as an architect between 1909 and 1931.

Immanuel's Church is a Protestant church in Jakarta, Indonesia. It is considered one of the oldest churches in Indonesia. It stands on the corner of Jalan Medan Merdeka Timur and Jalan Pejambon, part of the 19th century's Weltevreden district, renamed and transformed into Gambir. The church is the only one in Jakarta that conducts some of its services in Dutch. It also performs services in Indonesian and English.

New Indies Style is a modern architectural style used in the Dutch East Indies between the late 19th century through pre-World War II 20th century. New Indies Style is basically early modern (western) architecture, which applies local architectural elements such as wide eaves or prominent roof as an attempt to conform with the tropical climate of Indonesia.

The Kologdam Building is a historic building in Bandung, Indonesia. In the 1920s, Kologdam Building was the main building for the Bandung Jaarbeurs, a complex of buildings and pavilions where annual trade was held. The building is currently a military complex for the Education and Training Command Headquarters of the Siliwangi Division.

Cirebon City Hall is a city hall in Cirebon City, Indonesia. The building shows implementation of the Dutch Amsterdam School Style in the colonial Dutch East Indies, now Indonesia.

Indies Empire style is an architectural style that flourished in the colonial Dutch East Indies between the middle of the 18th century and the end of the 19th century. The style is an imitation of the neoclassical Empire Style which was popular in mid-19th-century France. Conformed to the tropical setting of Indonesia, the style became known in the Dutch East Indies as the Indies Empire style.

The National Archives Building is the building of the Government Museum in Jakarta, Indonesia. The building, formerly a late 18th-century private residence of Governor-General Reinier de Klerk, is part of the cultural heritage of Jakarta. The house is an archetypal Indies-Style house of the earliest period.

Johannes Martinus (Han) Groenewegen was a Dutch architect who was active in the Netherlands and the Dutch East Indies, and subsequently, Indonesia from the 1920s to the 1960s.
Soejoedi Wirjoatmodjo was an architect in Indonesia who was active during the late 1960s and mid 1970s. In 1964, he was asked by President Sukarno to be in charge as chief architect for national architectural projects in the Jakarta. Soejoedi is considered to be the first native architect of the Post-Colonial period that is considered as a proponent of modernist architects and designers.
















