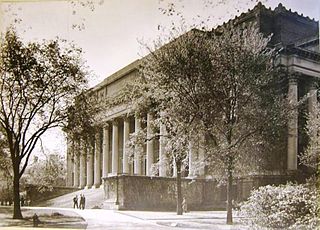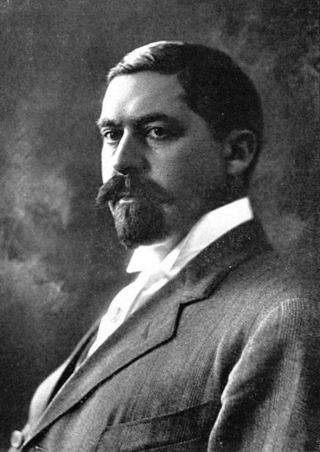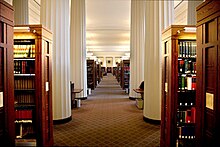
Harvard Law School (HLS) is the law school of Harvard University, a private research university in Cambridge, Massachusetts. Founded in 1817, Harvard Law School is the oldest law school in continuous operation in the United States.

The Harry Elkins Widener Memorial Library, housing some 3.5 million books in its "vast and cavernous" stacks, is the centerpiece of the Harvard College Libraries and, more broadly, of the entire Harvard Library system. It honors 1907 Harvard College graduate and book collector Harry Elkins Widener, and was built by his mother Eleanor Elkins Widener after his death in the sinking of the RMS Titanic in 1912.

Mather House is one of twelve undergraduate residential Houses at Harvard University. Opened in 1970, it is named after Increase Mather, a Puritan in the Massachusetts Bay Colony who served as President of Harvard University from 1681 to 1701. Mather's Faculty Deans are Lakshminarayanan Mahadevan and Amala Mahadevan.
Lowell House is one of twelve undergraduate residential Houses at Harvard University, located at 10 Holyoke Place facing Mount Auburn Street between Harvard Yard and the Charles River. Officially, it is named for the Lowell family, but an ornate ALL woven into the ironwork above the main gate discreetly alludes to Abbott Lawrence Lowell, Harvard's president at the time of construction. Its majestic neo-Georgian design, centered on two landscaped courtyards, received the 1938 Harleston Parker Medal and might be considered the model for later Harvard houses nearby. Lowell House is simultaneously close to the Yard, Harvard Square, and other Harvard "River" houses, and its blue-capped bell tower, visible for many miles, is a local landmark.

Holworthy Hall, in Harvard Yard, Cambridge, Massachusetts, is a historic dormitory for first-year students at Harvard College.
Norcross Brothers, Contractors and Builders was a nineteenth-century American construction company, especially noted for its work, mostly in stone, for the architectural firms of H.H. Richardson and McKim, Mead & White. The company was founded in 1864 by brothers James Atkinson Norcross (1831-1903) and Orlando Whitney Norcross (1839-1920). It won its first major contract in 1869, and is credited with having completed over 650 building projects.

Charles Allerton Coolidge (1858–1936) was an American architect best known as a partner in the architecture firm of Shepley, Rutan & Coolidge of Boston and Chicago, successors to the firm of architect Henry Hobson Richardson and one of the best-known architecture firms in the United States. Coolidge was also senior partner in that firm's successors, Coolidge & Shattuck and Coolidge, Shepley, Bulfinch & Abbott of Boston and Coolidge & Hodgdon of Chicago.
Shepley, Rutan and Coolidge was a successful architecture firm based in Boston, Massachusetts, United States, operating between 1886 and 1915, with extensive commissions in monumental civic, religious, and collegiate architecture in the spirit and style of Henry Hobson Richardson.

The Congregational Library & Archives is an independent special collections library and archives. It is located on the second floor of the Congregational House at 14 Beacon Street in the Beacon Hill neighborhood of Boston, Massachusetts. The Library was founded in 1853 by a gathering of Congregational ministers and has since evolved into a professional library and archives that holds more than 250,000 items, predominantly focused on 18th to 21st century American Congregational history. The Library's reading room is free and open to the public for research but the Library's stacks are closed and book borrowing privileges are extended exclusively to members.

The Memorial Church of Harvard University is a building on the campus of Harvard University. It is an inter-denominational Protestant church.
Shepley Bulfinch is an international architecture, planning, and interior design firm with offices in Boston, Hartford, Houston, and Phoenix. It is one of the oldest architecture firms in continuous practice in the United States, and was recognized by the American Institute of Architects with its highest honor, the AIA Architecture Firm Award, in 1973.

The John Hay Library is the second oldest library on the campus of Brown University in Providence, Rhode Island, United States. It is located on Prospect Street opposite the Van Wickle Gates. After its construction in 1910, the Hay Library became the main library building on campus, replacing the building now known as Robinson Hall. Today, the John Hay Library is one of five individual libraries that make up the University Library. The Hay houses the University Library's rare books and manuscripts, the University Archives, and the Library's special collections.

The B B Chemical Company is an historic office and industrial building at 784 Memorial Drive in Cambridge, Massachusetts. It was built in 1937 for the Boston Blacking Company, an adhesive manufacturer whose most famous brand name was Bostik, to a design by Coolidge, Shepley, Bulfinch & Abbott, and is a prominent local example of Streamline Moderne architecture. From 1979 to 1996, it served as the headquarters of the Polaroid Corporation. The building was added to the National Register of Historic Places in 1982 under the incorrect name "B and B Chemical Company". It is now owned by The Bulfinch Companies of Needham, Massachusetts.

Memorial Hall Library is the public library of Andover, Massachusetts. The building was built with Italianate styling in 1873 to a design by J. F. Eaton, a longtime associate of the Boston architect Gridley J. F. Bryant. Funding was provided by a number of leading local businessmen, and construction was by the firm of Abbott & Jenkins. It was designed to house the town library, which it still does, and to act as a memorial to the town's Civil War soldiers. It was renovated in the 1920s under the direction of architects Coolidge & Carlson, at which time it acquired its Colonial Revival details. Small additions were completed in 1961 and 1968. In 1988 a large addition, which doubled the size of the building, was completed. This was designed by Shepley, Bulfinch, Richardson & Abbott.

Quincy House is one of twelve undergraduate residential Houses at Harvard University, located on Plympton Street between Harvard Yard and the Charles River. The second largest of the twelve undergraduate houses, Quincy House was named after Josiah Quincy III (1772–1864), president of Harvard from 1829 to 1845. Quincy House's official counterpart at Yale University is Branford College.

George Foster Shepley was an American architect. He was the senior partner in the firm of Shepley, Rutan & Coolidge of Boston and Chicago, the successor to the firm of architect Henry Hobson Richardson.

The Public Library of New London is a historic library located at 63 Huntington Street at the corner of State Street, New London, Connecticut. The library was given to the city by Henry Philomen Haven. It was constructed in 1889-92 and was designed by Shepley, Rutan and Coolidge in the Richardsonian Romanesque style; George Warren Cole was the project supervisor.

Lamont Library, in the southeast corner of Harvard Yard in Cambridge, Massachusetts, houses the Harvard Library's primary undergraduate collection in humanities and social sciences. It was the first library in the United States specifically planned to serve undergraduates. Women were admitted beginning in 1967.
The library system of Tufts University supports all academic departments comprising the university, located in Greater Boston in the U.S. state of Massachusetts. The main library is Tisch Library, which holds about 2.5 million volumes, with other holdings dispersed at subject libraries.
The Lyman Laboratory of Physics is a building at Harvard University located between the Jefferson and Cruft Laboratories in the North Yard. It was built in the early 1930s, to a design by Coolidge, Shepley, Bulfinch and Abbott
















