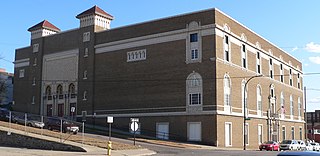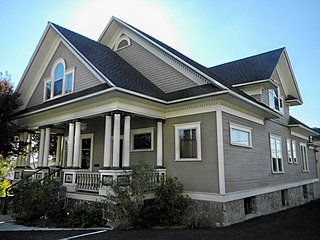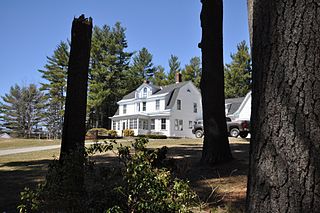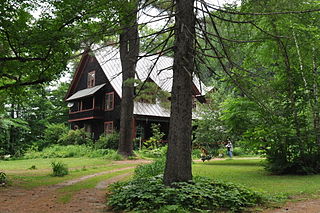
The Whitney Avenue Historic District is a historic district in the East Rock neighborhood of New Haven, Connecticut. It is a 203-acre (82 ha) district which included 1,084 contributing buildings when it was listed on the National Register of Historic Places in 1989.

The Beaver Hills Historic District is a 97-acre (39 ha) historic district in the Beaver Hills neighborhood of New Haven, Connecticut. It was listed on the National Register of Historic Places in 1986. In 1986, it included 235 contributing buildings.

The Hillside Historic District in Waterbury, Connecticut is a 106-acre (43 ha) historic district that was listed on the National Register of Historic Places (NRHP) in 1987. It encompasses a residential area north of the city's central business district, and is bounded on the south by West Main Street, the west by Willow Avenue and Cliff and Frederick Streets, on the north by Buckingham Street and Woodland Terrace, and on the east by Cooke Street. Developed principally over an 80-year period between 1840 and 1920, it includes a cross-section of architectural styles of the 19th and early 20th centuries. The area was a desirable neighborhood of the city for much of this time, and was home to a number of the city's elite. In 1987, it included 395 buildings deemed to contribute to the historic character of the area, and one other contributing structure. It includes the Wilby High School and the Benedict-Miller House, which are both separately listed. 32 Hillside Road, a several acre property that includes the Benedict Miller House, was the original site of The University of Connecticut's Waterbury Branch until 2003.

The William Talley House in Safford, Arizona was built in 1928. It was listed on the National Register of Historic Places in 1988.

The Sioux City Masonic Temple in Sioux City, Iowa was built during 1921–1922. It was listed on the National Register of Historic Places in 2004.

The James Alexander Veasey House, also known as the Veasey-Leach House, is a Colonial Revival style house in Tulsa, Oklahoma that was built in 1913. It was listed on the National Register of Historic Places in 1989 "for its architectural significance as a local landmark example of the Colonial Revival style".

The F.M. Walcott House, located at 431 N. Hall St. in Valentine, Nebraska, United States, is a historic Classical Revival style house that is listed on the National Register of Historic Places.

The Cherry County Courthouse, at 4th and Main Sts. in Valentine, Nebraska, is a Romanesque-style historic building that was built in 1901. It is listed on the National Register of Historic Places. In its NRHP nomination, the courthouse was deemed "historically significant for its association with politics and local government", and serving as a good example of a county government building in Nebraska.

The Fallon City Hall, at 55 E. Williams Ave. in Fallon, Nevada, was built between 1930 and 1931. It was designed by architect Frederick DeLongchamps in Mission/Spanish Revival style. It is a 14,000 square foot one-story building built over a high basement.

The John Gregovich House, at 101 Summit in Tonopah, Nevada, United States, is a historic house built in 1906 that is listed on the National Register of Historic Places. Like the Zeb Kendall House, also built in Tonopah in 1906 and also NRHP-listed, it is of Neo-Colonial style.

The Alpha Tau Omega Fraternity House, at 205 University Terrace in Reno, Nevada, is a Colonial Revival building that was built in 1929. Also known as ATO House, the building is on a hill overlooking University Terrace Avenue in Reno's West University neighborhood, amongst other fraternities and sororities. It was a work of ATO member and Reno architect Lehman "Monk" Ferris. It was listed on the National Register of Historic Places in 2004.

The Charles H. Burke House, at 36 Stewart St. in Reno, Nevada, is a historic house with Colonial Revival and Queen Anne elements that was designed and built by Charles H. Burke in 1908.

The Arendt Jensen House, at 1431 Ezell St. in Gardnerville, Nevada, is a historic foursquare house—in this case termed a "Denver Square" form—that was built in 1910. It was a home of Danish immigrant Arendt Jensen, a merchant who became prominent in Gardnersville. Also known as the Reid Mansion, it includes Colonial Revival-style ornamentation. It was listed on the National Register of Historic Places in 1989; the listing included two contributing buildings: the second is an accompanying garage.

The Burke–Berryman House, at 418 Cheney St. in Reno, Nevada, is a historic house with elements of Queen Anne and Colonial Revival architecture. It was built c.1909-10 as a rental house in the "Burke's Addition" area of Reno, developed by Charles H. Burke.

The A. T. Ranch Headquarters, in Wheeler County, Nebraska near Bartlett, Nebraska, has historic significance dating to 1906. Also known as The Headquarters and denoted as WH00-19, it was listed on the National Register of Historic Places in 1990. The listing included two contributing buildings and one other contributing structure. The main building at this rural site is a two-story house built in 1906 from concrete blocks formed at the site. The building is in Renaissance Revival style.

Foothill Farm is a historic farmhouse on Old Troy Road in Dublin, New Hampshire, United States. Built about 1914 as part of the large Amory summer estate, it is a distinctive local example of Dutch Colonial Revival architecture. The house was listed on the National Register of Historic Places in 1983.

The Gate of the Hills is a historic house at North and Royalton Hill Roads in Bethel, Vermont. Built about 1896, it was until 1918 home to Mary E. Waller, a prolific novelist and essayist of the early 20th century. The house is also a distinctive early example of Dutch Colonial Revival architecture, probably based on designs originating in the Netherlands. It was listed on the National Register of Historic Places in 1991.

The Webster County Courthouse is a "County Citadel" type courthouse with Second Renaissance Revival architecture that was built in 1914. It is one of ten Nebraska courthouses designed by William F. Gernandt. Its design is similar to Gernandt's for the Dawson County Courthouse, which was built during 1913–14. Both are listed on the National Register of Historic Places.

The Robert S. Vessey House, on College Avenue in Wessington Springs, South Dakota, was built in 1906. It was listed on the National Register of Historic Places in 1978.





















