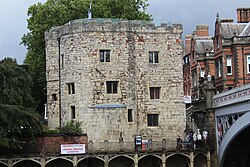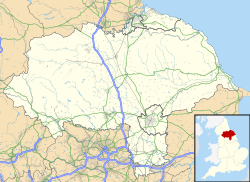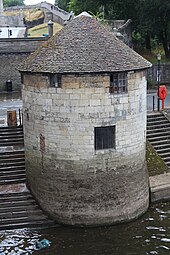
The London Wall was a defensive wall first built by the Romans around the strategically important port town of Londinium in c. AD 200, and is now the name of a modern street in the City of London, England.

There are nine bridges across the River Ouse and eighteen smaller bridges and passages across the narrower River Foss within the city of York, England.

The Abbey of St Mary is a ruined Benedictine abbey in York, England and a scheduled monument.

Belém Tower, officially the Tower of Saint Vincent is a 16th-century fortification located in Lisbon that served as a point of embarkation and disembarkation for Portuguese explorers and as a ceremonial gateway to Lisbon. It was built during the height of the Portuguese Renaissance, and is a prominent example of the Portuguese Manueline style, but it also incorporates hints of other architectural styles. The structure was built from lioz limestone and is composed of a bastion and a 30-metre (100 ft), four-storey tower.

York has, since Roman times, been defended by walls of one form or another. To this day, substantial portions of the walls remain, and York has more miles of intact wall than any other city in England. They are known variously as York City Walls, the Bar Walls and the Roman walls. The walls are generally 13 feet (4m) high and 6 feet (1.8m) wide.They are the longest town walls in England.

Upsall Castle is a fourteenth-century ruin, park and manor house in Upsall, in the Hambleton district of North Yorkshire, England.

The Castle of Santa Maria da Feira is a Portuguese castle in the municipality of Santa Maria da Feira, district of Aveiro. Emblematic of Portuguese medieval military architecture, the Castle of Santa Maria da Feira is one of the monuments that best reflects the diversity of defenses used during the Middle Ages, having been instrumental in the process of Reconquista and autonomy of the County of Portugal. It has been listed as a National monument since 1910.
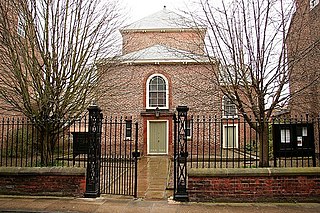
York Unitarian Chapel is a building on St. Saviourgate, York, England. It is a member of the General Assembly of Unitarian and Free Christian Churches, the umbrella organisation for British Unitarians.
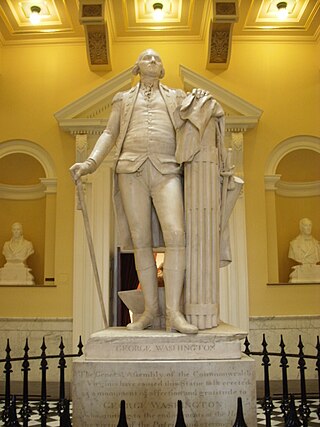
George Washington is a statue by the French sculptor Jean-Antoine Houdon from the late 18th century. Based on a life mask and other measurements of George Washington taken by Houdon, it is considered one of the most accurate depictions of the subject. The original sculpture is located in the rotunda of the Virginia State Capitol in Richmond, Virginia, and it has been copied extensively, with one copy standing in the United States Capitol Rotunda.

The Roman ruins of Ammaia are located in Portugal within the Nature Park of the Serra de São Mamede, a mountainous expanse of forest in the civil parish of São Salvador da Aramenha, municipality of Marvão, along the border with Spain.
The Cartography of York is the history of surveying and creation of maps of the city of York. The following is a list of historic maps of York:

The Castle of Vila Nova de Cerveira is a medieval castle located in the civil parish of Vila Nova de Cerveira e Lovelhe, in the municipality of Vila Nova de Cerveira, Portuguese Viana do Castelo.
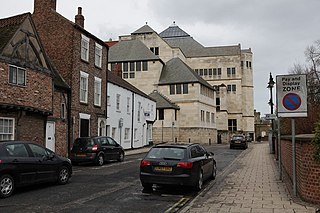
North Street is a road in the city centre of York, in England.

Museum Street is a road in the city centre of York, in England.
Robert Waller was one of two Members of Parliament for the constituency of York between 1690 and 1694.
Sir George Lawson was one of two Members of the Parliament of England for the constituency of York on two occasions from 1529 to 1533 and from 1533 to 1536.

The Red Tower is a medieval tower that formed part of the city defences of York, England. It is located on the city walls at Foss Islands Road, on the stretch of wall north of Walmgate Bar and is the only brick tower in the city.
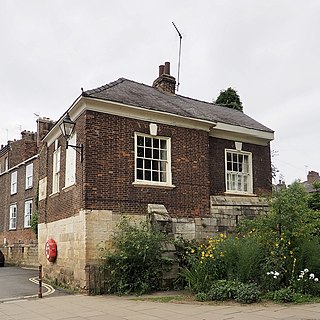
The Davy Tower is a feature of the York city walls in England.

The octagonal Chapel of St Mary at Smith Gate is a former chapel in Oxford, England, now part of Hertford College. It is located on Catte Street, opposite the Clarendon Building.
Thomas Gare was one of two Members of the Parliament of England for the constituency of York on two occasions.
